715 S Catherine Avenue, La Grange, IL 60525
Local realty services provided by:Results Realty ERA Powered
715 S Catherine Avenue,La Grange, IL 60525
$765,000
- 4 Beds
- 4 Baths
- 2,094 sq. ft.
- Single family
- Active
Upcoming open houses
- Sat, Sep 0601:00 pm - 03:00 pm
Listed by:lindsey paulus
Office:@properties christie's international real estate
MLS#:12457429
Source:MLSNI
Price summary
- Price:$765,000
- Price per sq. ft.:$365.33
About this home
In the heart of the Country Club area of La Grange, sits this special home. With a second story added years ago, the space in this home is both abundant and adaptable. The current owner enjoys an office and den on the main level, but if you need a main level bedroom, it's there! A whopping four full bathrooms make this home even more versatile. Main level living room with gas log fireplace and picture window allows you to get cozy and watch the neighborhood dog walkers pass by. The separate dining area opens to the 2004 updated kitchen and is great for family meals and entertaining. Upstairs you'll find three bedrooms, two with high, vaulted ceilings. The primary bedroom is so spacious and includes a huge walk-in closet with two additional closets and en suite bath. Brand new carpeting on the second level. The basement has been recently sealed and is ready for your finishes. Beautiful brick paver drive leads you back to the oversized two car garage and backyard full of flowering perennials. Walk to highly rated Spring Avenue elementary school and William F Gurrie Middle School, downtown La Grange - full of restaurants and shops, and the train to the city. Located between O'Hare Airport and Midway Airport and close to both I-55 and I-294, this location is a dream! Dual HVAC systems - 2016 and 2024. Roof 2012.
Contact an agent
Home facts
- Year built:1951
- Listing ID #:12457429
- Added:1 day(s) ago
- Updated:September 05, 2025 at 10:56 AM
Rooms and interior
- Bedrooms:4
- Total bathrooms:4
- Full bathrooms:4
- Living area:2,094 sq. ft.
Heating and cooling
- Cooling:Central Air
- Heating:Forced Air, Natural Gas
Structure and exterior
- Roof:Asphalt
- Year built:1951
- Building area:2,094 sq. ft.
Schools
- High school:Lyons Twp High School
- Middle school:Wm F Gurrie Middle School
- Elementary school:Spring Ave Elementary School
Utilities
- Water:Lake Michigan
- Sewer:Public Sewer
Finances and disclosures
- Price:$765,000
- Price per sq. ft.:$365.33
- Tax amount:$13,190 (2023)
New listings near 715 S Catherine Avenue
- New
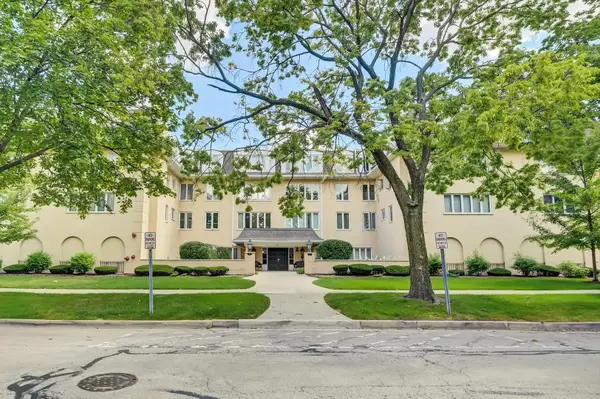 $299,000Active2 beds 2 baths1,100 sq. ft.
$299,000Active2 beds 2 baths1,100 sq. ft.75 S 6th Avenue #102, La Grange, IL 60525
MLS# 12461666Listed by: MICHALS REALTY, INC - New
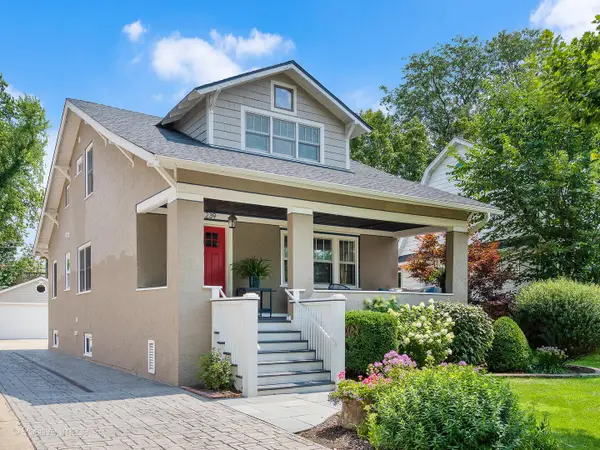 $785,000Active4 beds 3 baths1,790 sq. ft.
$785,000Active4 beds 3 baths1,790 sq. ft.239 9th Avenue, La Grange, IL 60525
MLS# 12456215Listed by: COMPASS - New
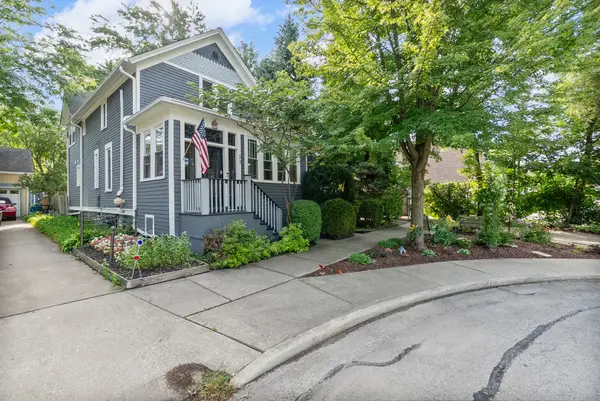 $659,900Active4 beds 2 baths1,800 sq. ft.
$659,900Active4 beds 2 baths1,800 sq. ft.33 N Stone Avenue, La Grange, IL 60525
MLS# 12453768Listed by: CHARLES RUTENBERG REALTY OF IL - New
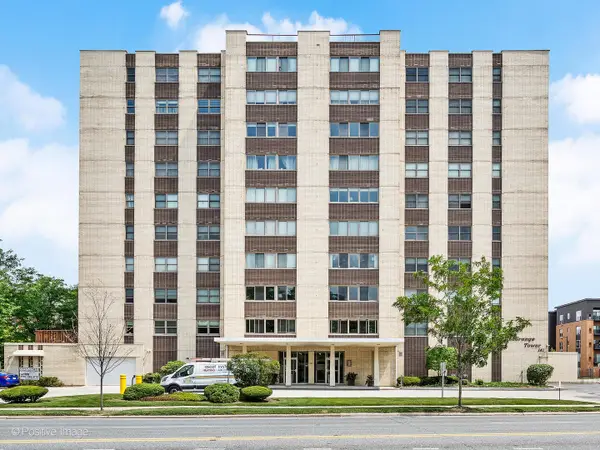 $219,900Active2 beds 2 baths1,250 sq. ft.
$219,900Active2 beds 2 baths1,250 sq. ft.141 N La Grange Road #905, La Grange, IL 60525
MLS# 12431546Listed by: RE/MAX PREMIER - New
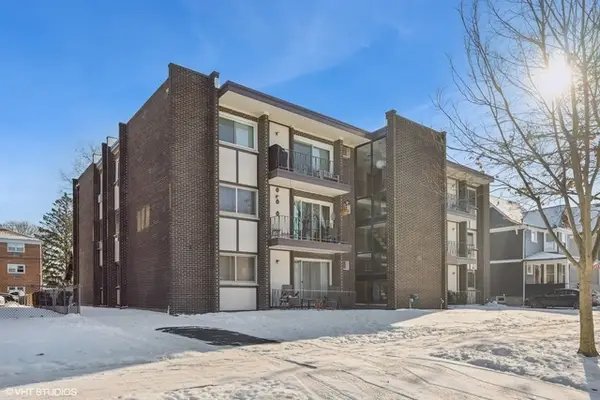 $234,900Active2 beds 2 baths1,100 sq. ft.
$234,900Active2 beds 2 baths1,100 sq. ft.27 S Waiola Avenue #103, La Grange, IL 60525
MLS# 12461051Listed by: @PROPERTIES CHRISTIE'S INTERNATIONAL REAL ESTATE - New
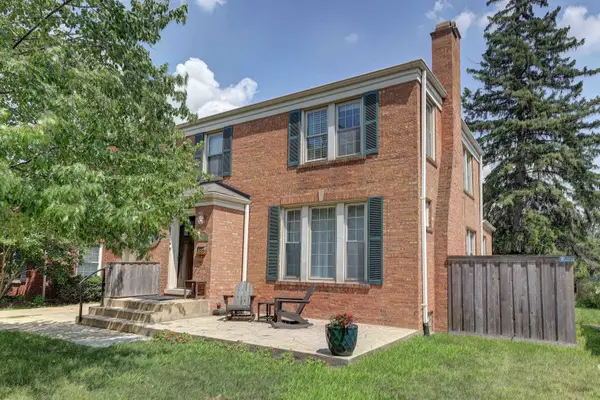 $599,900Active3 beds 2 baths1,518 sq. ft.
$599,900Active3 beds 2 baths1,518 sq. ft.509 S Brainard Avenue, La Grange, IL 60525
MLS# 12459544Listed by: COLDWELL BANKER STRATFORD PLACE - Open Sun, 1 to 3pmNew
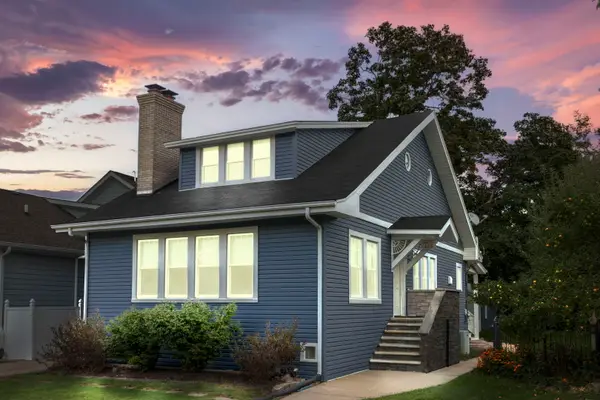 $599,000Active3 beds 3 baths2,295 sq. ft.
$599,000Active3 beds 3 baths2,295 sq. ft.405 S Gilbert Avenue, La Grange, IL 60625
MLS# 12411681Listed by: COLDWELL BANKER REALTY 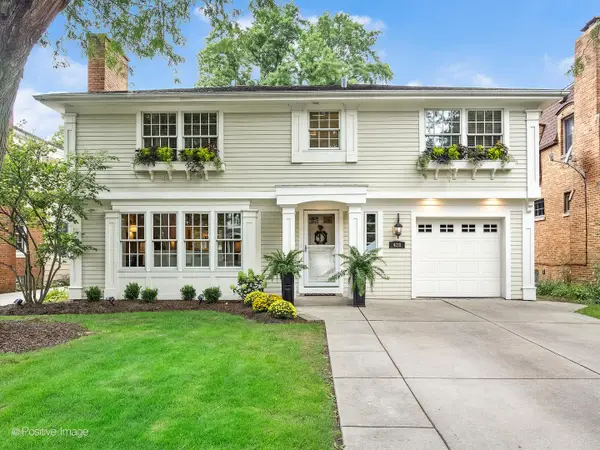 $899,900Pending4 beds 3 baths2,408 sq. ft.
$899,900Pending4 beds 3 baths2,408 sq. ft.428 S Edgewood Avenue, La Grange, IL 60525
MLS# 12444390Listed by: @PROPERTIES CHRISTIE'S INTERNATIONAL REAL ESTATE- New
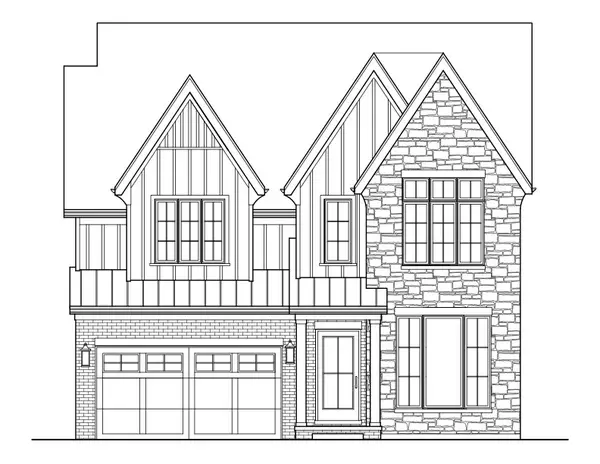 $1,699,000Active6 beds 6 baths4,000 sq. ft.
$1,699,000Active6 beds 6 baths4,000 sq. ft.413 S Kensington Avenue, La Grange, IL 60525
MLS# 12432149Listed by: RE/MAX ACTION
