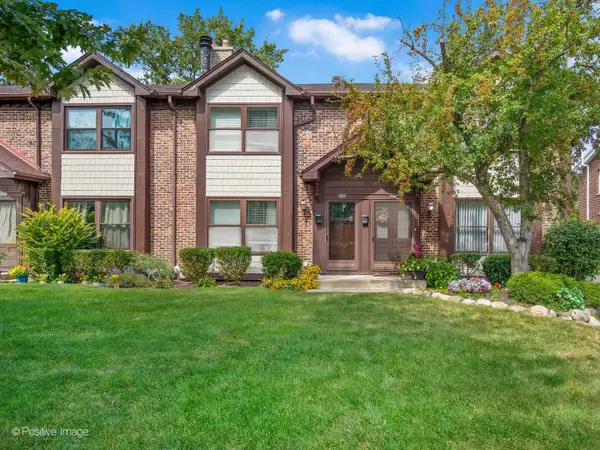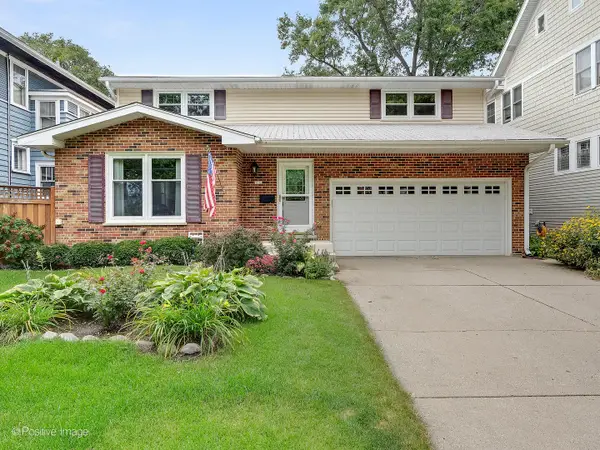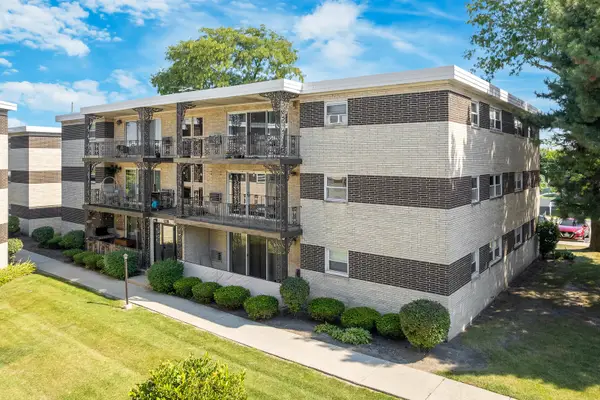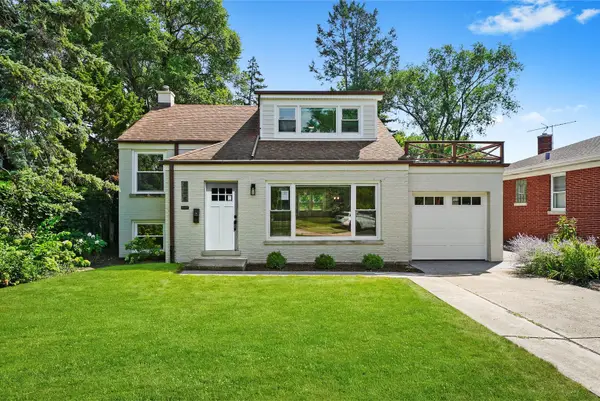825 S Stone Avenue, La Grange, IL 60525
Local realty services provided by:ERA Naper Realty
825 S Stone Avenue,La Grange, IL 60525
$875,000
- 5 Beds
- 3 Baths
- 2,265 sq. ft.
- Single family
- Pending
Listed by:jennifer hennessy
Office:coldwell banker real estate group
MLS#:12457730
Source:MLSNI
Price summary
- Price:$875,000
- Price per sq. ft.:$386.31
About this home
Welcome Home! Thoughtfully curated for both comfort and sophistication, this home has it all. The kitchen has all stainless appliances, a sprawling island, granite countertops, an eat in island with farmhouse sink, and a sunlit eat-in area that seamlessly flows into the family room. The first floor has a large family room, an additional sitting room with lots of natural light, a bedroom and powder room. The second level has three bedrooms, all with plantation shutters and two full bathrooms. The master suite has a private bath with dual vanities, heated floors, stand alone shower and a soaker tub. The lower level provides an abundance of versatile space, including a bedroom, laundry room and ample storage including a crawl. Additional highlights include a paver brick driveway with side apron for additional parking, enclosed gazebo, fire pit, and spacious yard for entertaining. The first floor fireplace is wood burning. Spring Avenue Elementary, Gurrie Middle School and Lyons Township High School. Close to train, parks and downtown La Grange.
Contact an agent
Home facts
- Year built:1953
- Listing ID #:12457730
- Added:3 day(s) ago
- Updated:September 16, 2025 at 07:28 PM
Rooms and interior
- Bedrooms:5
- Total bathrooms:3
- Full bathrooms:2
- Half bathrooms:1
- Living area:2,265 sq. ft.
Heating and cooling
- Cooling:Central Air
- Heating:Forced Air, Individual Room Controls, Natural Gas, Sep Heating Systems - 2+, Steam
Structure and exterior
- Roof:Asphalt
- Year built:1953
- Building area:2,265 sq. ft.
Schools
- High school:Lyons Twp High School
- Middle school:Wm F Gurrie Middle School
- Elementary school:Spring Ave Elementary School
Utilities
- Water:Lake Michigan
- Sewer:Public Sewer
Finances and disclosures
- Price:$875,000
- Price per sq. ft.:$386.31
- Tax amount:$14,161 (2023)
New listings near 825 S Stone Avenue
- New
 $2,750,000Active5 beds 7 baths7,869 sq. ft.
$2,750,000Active5 beds 7 baths7,869 sq. ft.500 S Edgewood Avenue, La Grange, IL 60525
MLS# 12473246Listed by: @PROPERTIES CHRISTIE'S INTERNATIONAL REAL ESTATE - New
 $347,000Active3 beds 2 baths1,390 sq. ft.
$347,000Active3 beds 2 baths1,390 sq. ft.1105 W Hillgrove Avenue #1105, La Grange, IL 60525
MLS# 12469941Listed by: COLDWELL BANKER REALTY - New
 $1,625,000Active4 beds 4 baths3,150 sq. ft.
$1,625,000Active4 beds 4 baths3,150 sq. ft.347 8th Avenue, La Grange, IL 60525
MLS# 12415597Listed by: COLDWELL BANKER REALTY  $749,700Pending5 beds 3 baths2,208 sq. ft.
$749,700Pending5 beds 3 baths2,208 sq. ft.346 8th Avenue, La Grange, IL 60525
MLS# 12439406Listed by: COLDWELL BANKER REALTY- New
 $399,700Active3 beds 2 baths1,368 sq. ft.
$399,700Active3 beds 2 baths1,368 sq. ft.740 S La Grange Road, La Grange, IL 60525
MLS# 12459160Listed by: COLDWELL BANKER REALTY  $180,000Pending2 beds 1 baths900 sq. ft.
$180,000Pending2 beds 1 baths900 sq. ft.301 E Plainfield Road #4, La Grange, IL 60525
MLS# 12466859Listed by: CHICAGOLAND BROKERS, INC.- New
 $550,000Active3 beds 3 baths1,390 sq. ft.
$550,000Active3 beds 3 baths1,390 sq. ft.141 N Peck Avenue, La Grange, IL 60525
MLS# 12467004Listed by: BERKSHIRE HATHAWAY HOMESERVICES CHICAGO - New
 $1,999,000Active6 beds 6 baths5,008 sq. ft.
$1,999,000Active6 beds 6 baths5,008 sq. ft.334 S Ashland Avenue, La Grange, IL 60525
MLS# 12461074Listed by: @PROPERTIES CHRISTIE'S INTERNATIONAL REAL ESTATE - New
 $199,000Active2 beds 1 baths
$199,000Active2 beds 1 baths28 S 6th Avenue #1D, La Grange, IL 60525
MLS# 12465305Listed by: COLDWELL BANKER REAL ESTATE GROUP
