128 Pembroke Circle, Lake Bluff, IL 60044
Local realty services provided by:ERA Naper Realty
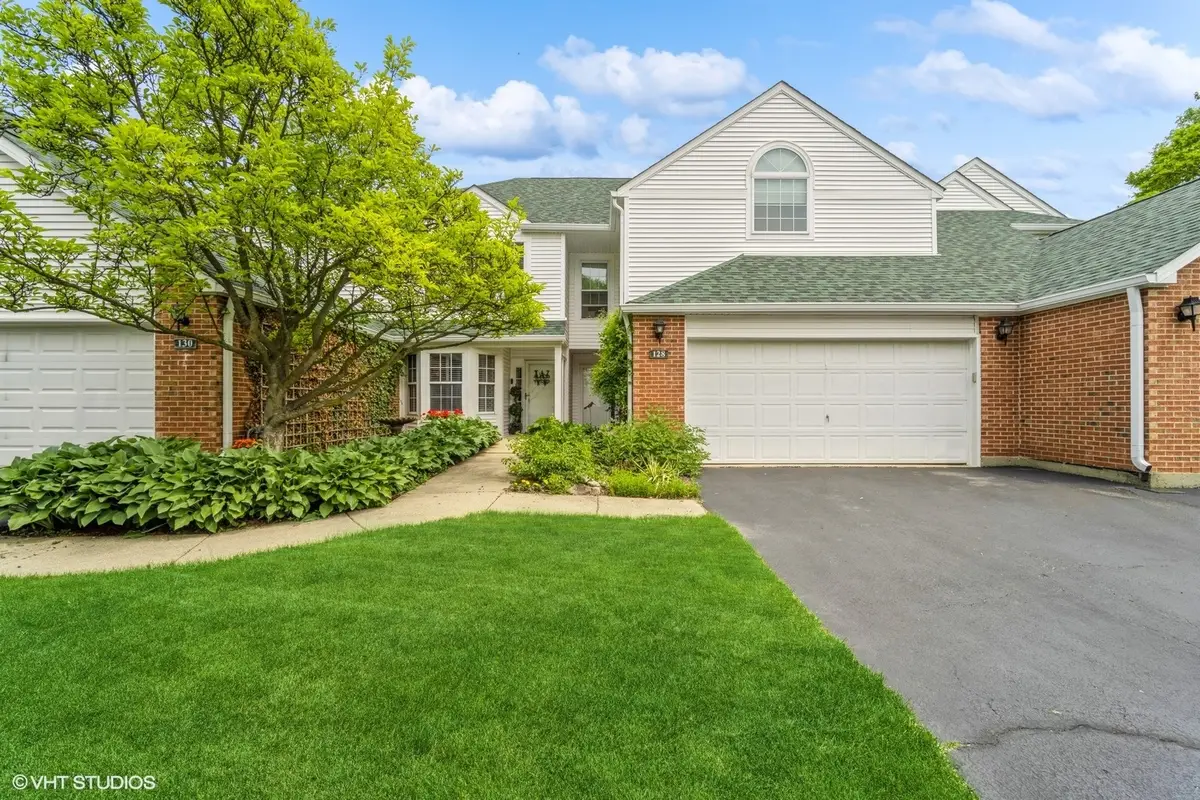

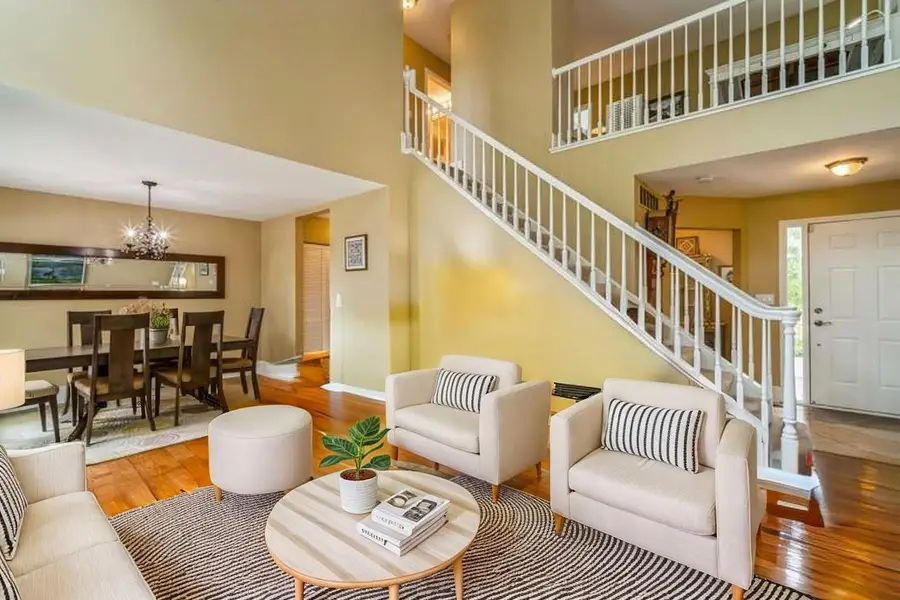
Listed by:eugene abbott
Office:baird & warner
MLS#:12370940
Source:MLSNI
Price summary
- Price:$350,000
- Price per sq. ft.:$233.33
- Monthly HOA dues:$385
About this home
***MULTIPLE OFFERS RECEIVED, HIGHEST AND BEST BY 6 MONDAY. Welcome to this stunning Laurelton model, perfectly located in one of the most desirable areas of The Hamptons, with peaceful pond views and open natural surroundings. This home offers the ideal combination of style, comfort, and privacy. Inside, enjoy warm hardwood floors and a dramatic two-story living room filled with natural light. The kitchen features a sleek design with a coordinating backsplash, glass-front cabinets, and modern finishes that make both cooking and entertaining a pleasure. The spacious master suite serves as a relaxing retreat, complete with cathedral ceilings and a generous walk-in closet. The second bedroom includes a convenient Murphy bed, offering flexibility for guests or additional space. A wonderful loft area overlooks the main living space-perfect for a home office, reading nook, or second living area. Step outside to a beautifully landscaped brick paver patio overlooking wildflowers, the pond, and expansive open space-ideal for outdoor gatherings or quiet mornings. An attached two-car garage provides ample storage and convenience. Tucked away in a very private and quiet location, yet conveniently close to Abbott Park, AbbVie, Target, Heinen's Grocery, dining, shopping, and major roadways including I-294 and I-94/RTE 41. Located in the highly rated Oak Grove School District and served by award-winning Libertyville High School. NEW ROOF, SIDING, GUTTERS 2023. WINDOWS 2014. SOME ROOMS HAVE BEEN VIRTUALLY STAGED TO SHOW OTHER DESIGN OPTIONS OR FUNCTIONS FOR THE ROOM. THE MURPHY BED IN THE SECOND BEDROOM STAYS.
Contact an agent
Home facts
- Year built:1992
- Listing Id #:12370940
- Added:35 day(s) ago
- Updated:July 20, 2025 at 07:43 AM
Rooms and interior
- Bedrooms:2
- Total bathrooms:3
- Full bathrooms:2
- Half bathrooms:1
- Living area:1,500 sq. ft.
Heating and cooling
- Cooling:Central Air
- Heating:Forced Air, Natural Gas
Structure and exterior
- Year built:1992
- Building area:1,500 sq. ft.
Schools
- High school:Libertyville High School
- Middle school:Oak Grove Elementary School
- Elementary school:Oak Grove Elementary School
Utilities
- Water:Lake Michigan, Public
- Sewer:Public Sewer
Finances and disclosures
- Price:$350,000
- Price per sq. ft.:$233.33
- Tax amount:$8,276 (2024)
New listings near 128 Pembroke Circle
- New
 $581,999Active3 beds 3 baths2,284 sq. ft.
$581,999Active3 beds 3 baths2,284 sq. ft.915 Talbot Avenue, Lake Bluff, IL 60044
MLS# 12434629Listed by: REDFIN CORPORATION - Open Sun, 2 to 5pmNew
 $1,150,000Active6 beds 4 baths2,696 sq. ft.
$1,150,000Active6 beds 4 baths2,696 sq. ft.354 Hirst Court, Lake Bluff, IL 60044
MLS# 12430343Listed by: @PROPERTIES CHRISTIE'S INTERNATIONAL REAL ESTATE - New
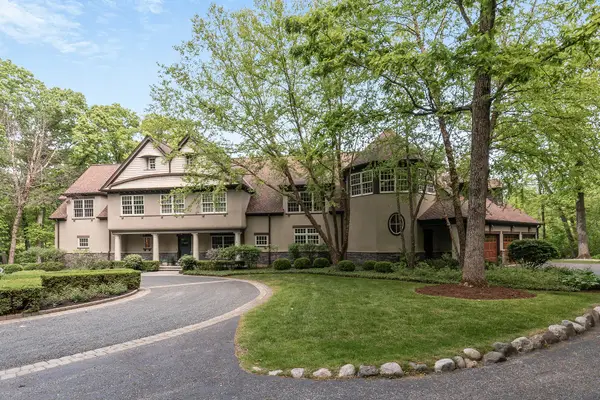 $3,450,000Active5 beds 6 baths6,737 sq. ft.
$3,450,000Active5 beds 6 baths6,737 sq. ft.145 Moffett Road, Lake Bluff, IL 60044
MLS# 12391377Listed by: @PROPERTIES CHRISTIE'S INTERNATIONAL REAL ESTATE - New
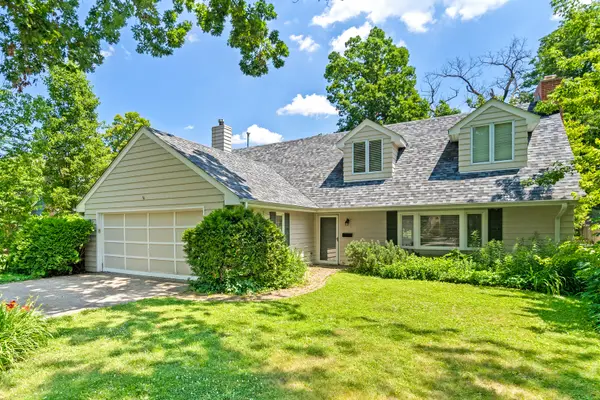 $845,000Active5 beds 3 baths2,511 sq. ft.
$845,000Active5 beds 3 baths2,511 sq. ft.321 Newman Court, Lake Bluff, IL 60044
MLS# 12429317Listed by: SOLID REALTY SERVICES INC - New
 $899,900Active4 beds 4 baths3,276 sq. ft.
$899,900Active4 beds 4 baths3,276 sq. ft.28584 Ashford Court, Lake Bluff, IL 60044
MLS# 12397422Listed by: COLDWELL BANKER REALTY 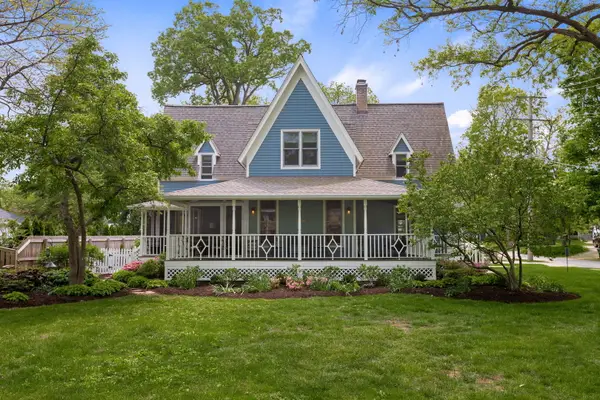 $1,375,000Pending4 beds 4 baths3,345 sq. ft.
$1,375,000Pending4 beds 4 baths3,345 sq. ft.601 E Center Avenue, Lake Bluff, IL 60044
MLS# 12395643Listed by: COLDWELL BANKER REALTY- New
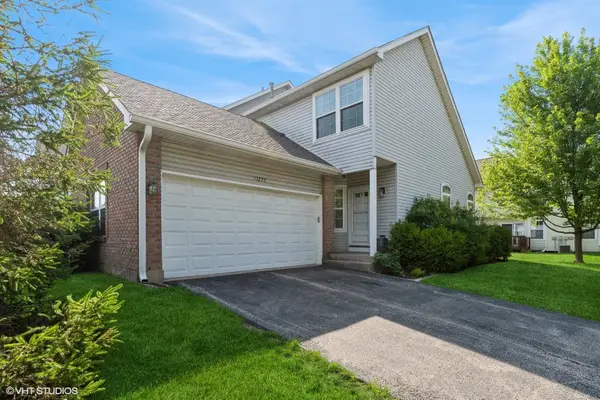 $360,000Active2 beds 4 baths1,272 sq. ft.
$360,000Active2 beds 4 baths1,272 sq. ft.13296 W Heiden Circle, Lake Bluff, IL 60044
MLS# 12421156Listed by: BERKSHIRE HATHAWAY HOMESERVICES CHICAGO  $395,000Pending3 beds 3 baths1,675 sq. ft.
$395,000Pending3 beds 3 baths1,675 sq. ft.108 Meadowbrook Lane, Lake Bluff, IL 60044
MLS# 12424776Listed by: @PROPERTIES CHRISTIE'S INTERNATIONAL REAL ESTATE- Open Sat, 11am to 1pm
 $589,900Active4 beds 4 baths2,722 sq. ft.
$589,900Active4 beds 4 baths2,722 sq. ft.520 Quassey Avenue, Lake Bluff, IL 60044
MLS# 12423844Listed by: RE/MAX TOP PERFORMERS 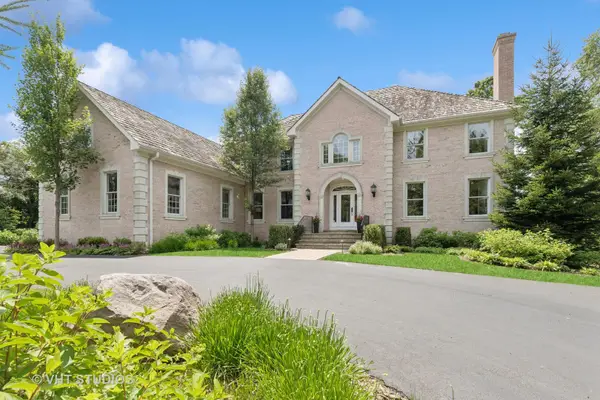 $1,650,000Pending6 beds 5 baths4,876 sq. ft.
$1,650,000Pending6 beds 5 baths4,876 sq. ft.301 Belle Foret Drive, Lake Bluff, IL 60044
MLS# 12417414Listed by: @PROPERTIES CHRISTIE'S INTERNATIONAL REAL ESTATE

