1041 Newcastle Drive, Lake Forest, IL 60045
Local realty services provided by:ERA Naper Realty
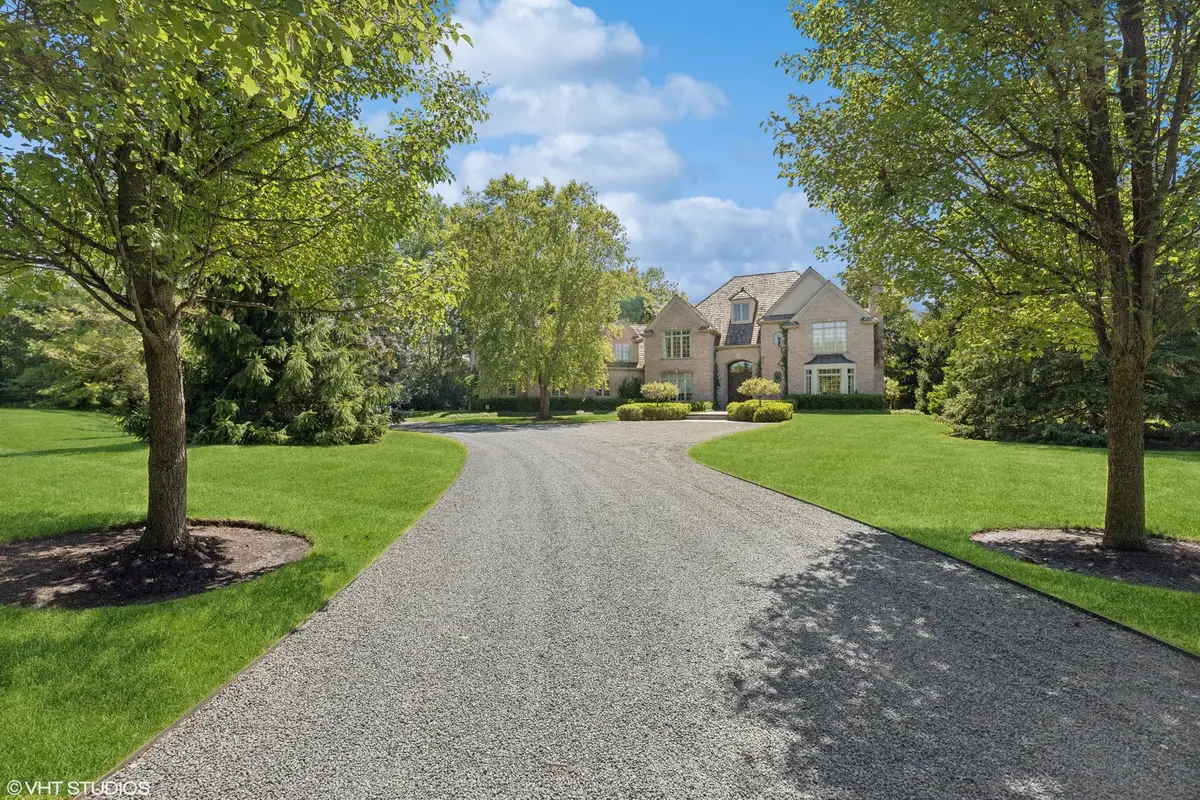

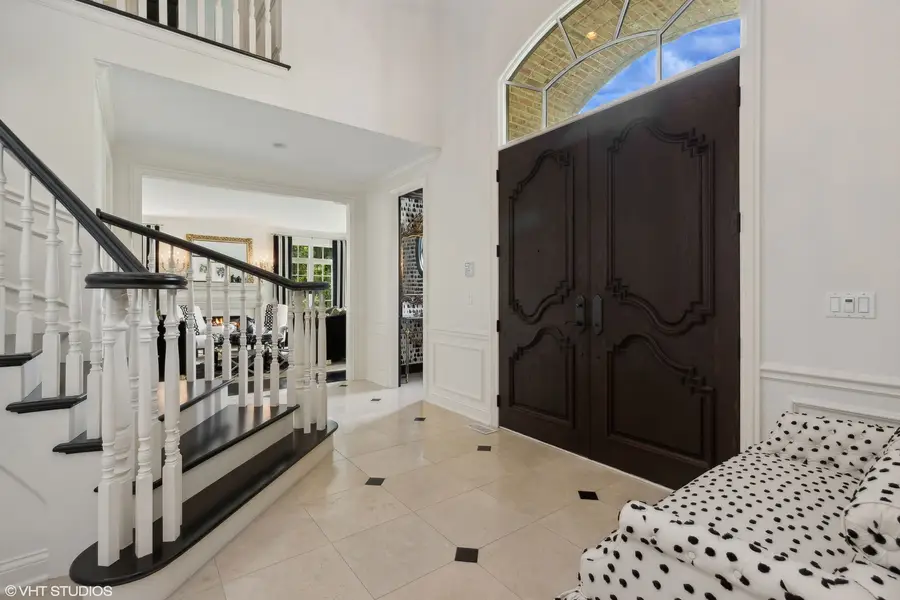
1041 Newcastle Drive,Lake Forest, IL 60045
$1,975,000
- 5 Beds
- 7 Baths
- 5,635 sq. ft.
- Single family
- Pending
Listed by:samantha trace
Office:@properties christie's international real estate
MLS#:12345166
Source:MLSNI
Price summary
- Price:$1,975,000
- Price per sq. ft.:$350.49
- Monthly HOA dues:$25
About this home
Home is being sold pursuant to a short sale. NEW Brava synthetic roof and gutters will be included and installed prior to closing! Exhibiting unparalleled style and sophistication, this exquisite home has undergone a stunning renovation by acclaimed interior designer Megan Winters. Ideally situated at the end of a quiet cul-de-sac, this distinguished residence is situated on 1.4 acres and has been masterfully reinvented inside and out. A crushed bluestone driveway and walkway lead you to the entrance. Upon entering the grand foyer, you are immediately captivated by the striking designer light fixtures, soaring ceilings, exquisite millwork, and a chic, timeless design. Perfect for entertaining, the first floor features multiple gracious rooms including a beautiful living room with a French limestone surround fireplace, an elegant dining room with wainscoting, and a grand family room with vaulted ceiling, fireplace, and French doors opening to the back patio and pergola. The centerpiece of the home is the phenomenal chef's kitchen, extensively renovated in 2015 with Bona Fide cabinetry, an extra-thick marble island with seating, high-end appliances, and much more. Conveniently located off the 3-car heated garage is a renovated mudroom with cubbies and ample storage. Additionally, the first floor includes a separate den that can serve as a home office, library, or playroom. Two staircases lead to the second floor, where you'll find 4 bedrooms, including an exceptional primary suite. The primary suite is a private retreat featuring a spacious sitting room, 2 walk-in closets, a luxurious primary bathroom, and an additional bonus room ideal as an office, exercise room, or additional closet space. Each of the three additional family bedrooms on the second floor boasts an ensuite bathroom and walk-in closet. The lower level of this remarkable home was fully finished in (year) and offers a large recreation room, a media room with fireplace, office, exercise room, 5th bedroom, and full bathroom. Step outside to the beautifully renovated outdoor space, featuring an expansive, fully fenced backyard, bluestone patio, pergola, and meticulously landscaped grounds offering complete privacy. Centrally located with easy access to shopping, restaurants, highways, and downtown Lake Forest, this stunning home truly offers the perfect blend of masterful design, functional flow, privacy, and convenience. Home is being sold "as-is" with no credits provided and no survey provided. All offers must have 100% Tax Proration, no survey provided, as is, and Short Sale Addendum to contract 8.0.
Contact an agent
Home facts
- Year built:2001
- Listing Id #:12345166
- Added:349 day(s) ago
- Updated:August 13, 2025 at 07:45 AM
Rooms and interior
- Bedrooms:5
- Total bathrooms:7
- Full bathrooms:5
- Half bathrooms:2
- Living area:5,635 sq. ft.
Heating and cooling
- Cooling:Central Air
- Heating:Forced Air, Natural Gas, Sep Heating Systems - 2+
Structure and exterior
- Roof:Shake
- Year built:2001
- Building area:5,635 sq. ft.
- Lot area:1.4 Acres
Schools
- High school:Lake Forest High School
- Middle school:Deer Path Middle School
- Elementary school:Everett Elementary School
Utilities
- Water:Lake Michigan
- Sewer:Public Sewer
Finances and disclosures
- Price:$1,975,000
- Price per sq. ft.:$350.49
- Tax amount:$29,333 (2023)
New listings near 1041 Newcastle Drive
- New
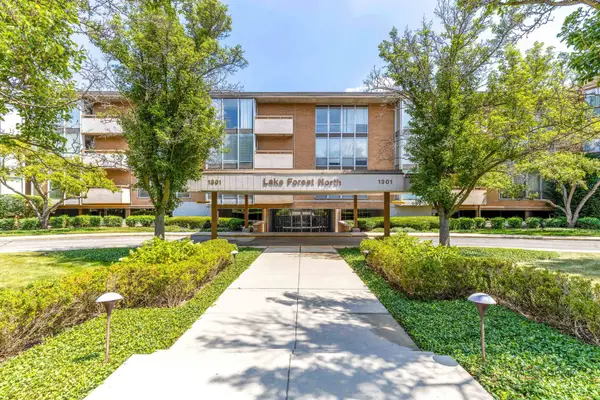 $259,000Active1 beds 2 baths1,003 sq. ft.
$259,000Active1 beds 2 baths1,003 sq. ft.1301 N Western Avenue #106, Lake Forest, IL 60045
MLS# 12443878Listed by: BERKSHIRE HATHAWAY HOMESERVICES CHICAGO - Open Sun, 11am to 12:30pmNew
 $774,000Active4 beds 2 baths2,025 sq. ft.
$774,000Active4 beds 2 baths2,025 sq. ft.783 Green Briar Lane, Lake Forest, IL 60045
MLS# 12399586Listed by: BERKSHIRE HATHAWAY HOMESERVICES CHICAGO - New
 $2,895,000Active5 beds 6 baths5,477 sq. ft.
$2,895,000Active5 beds 6 baths5,477 sq. ft.1090 Evergreen Drive, Lake Forest, IL 60045
MLS# 12438082Listed by: COMPASS - New
 $1,995,000Active5 beds 7 baths6,496 sq. ft.
$1,995,000Active5 beds 7 baths6,496 sq. ft.1305 Gavin Court, Lake Forest, IL 60045
MLS# 12441938Listed by: BAIRD & WARNER - New
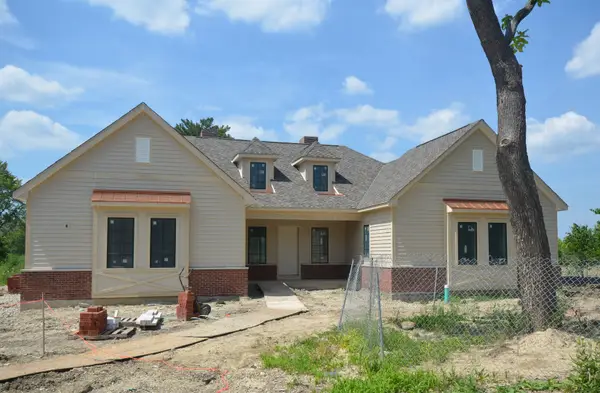 $2,400,000Active3 beds 3 baths3,730 sq. ft.
$2,400,000Active3 beds 3 baths3,730 sq. ft.210 Majestic Oak Court, Lake Forest, IL 60045
MLS# 12409045Listed by: JAMESON SOTHEBY'S INTERNATIONAL REALTY - New
 $1,699,000Active5 beds 5 baths3,828 sq. ft.
$1,699,000Active5 beds 5 baths3,828 sq. ft.166 Park Avenue, Lake Forest, IL 60045
MLS# 12440695Listed by: COMPASS  $1,799,000Pending5 beds 7 baths6,504 sq. ft.
$1,799,000Pending5 beds 7 baths6,504 sq. ft.1696 N Waukegan Road, Lake Forest, IL 60045
MLS# 12400712Listed by: @PROPERTIES CHRISTIE'S INTERNATIONAL REAL ESTATE $679,000Pending3 beds 3 baths2,315 sq. ft.
$679,000Pending3 beds 3 baths2,315 sq. ft.1539 Greenleaf Avenue, Lake Forest, IL 60045
MLS# 12413445Listed by: COMPASS- New
 $2,650,000Active5 beds 6 baths5,528 sq. ft.
$2,650,000Active5 beds 6 baths5,528 sq. ft.101 N Mayflower Road, Lake Forest, IL 60045
MLS# 12431281Listed by: COMPASS 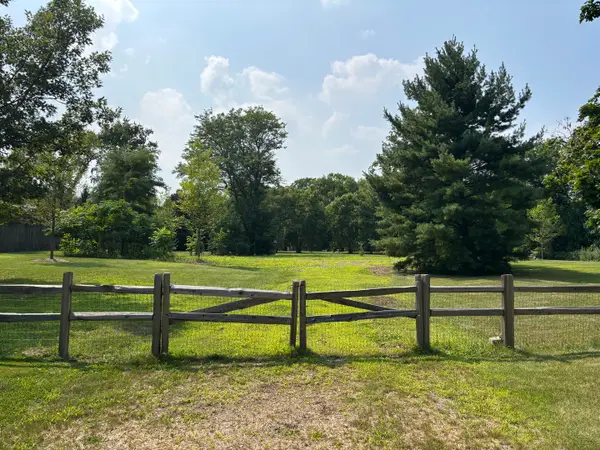 $1,025,000Pending1.37 Acres
$1,025,000Pending1.37 Acres46 Shawnee Lane, Lake Forest, IL 60045
MLS# 12439213Listed by: COMPASS
