1214 Turicum Road, Lake Forest, IL 60045
Local realty services provided by:ERA Naper Realty


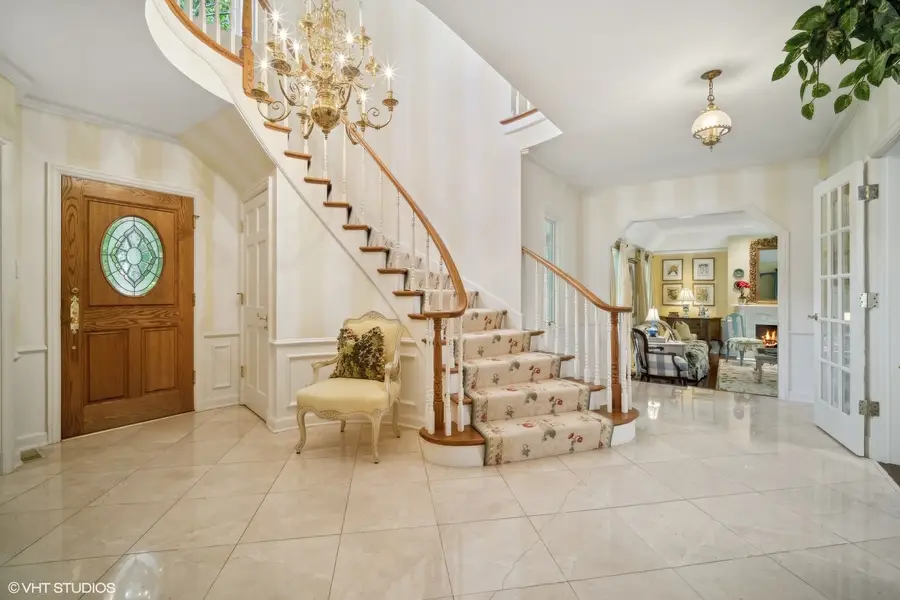
1214 Turicum Road,Lake Forest, IL 60045
$2,195,000
- 4 Beds
- 5 Baths
- 6,000 sq. ft.
- Single family
- Pending
Listed by:stacey marquis
Office:@properties christie's international real estate
MLS#:12327605
Source:MLSNI
Price summary
- Price:$2,195,000
- Price per sq. ft.:$365.83
About this home
Perfectly proportioned with exceptional design and quality, this home was custom designed by noted architect, Jerome Cerny. Set on 1.5 acre site this secluded retreat has stunning ravine views, with no neighboring homes in sight, and sits a few blocks away from Lake Michigan. The natural beauty of the ravine creates a serene backdrop, making this a truly exceptional setting. From the moment you enter this two-story foyer welcomes you into a grand home with a lovely living room with marble fireplace and curved wall of windows. The formal dining room is perfectly suited for hosting memorable dinners. A spacious gourmet kitchen with large island, granite countertops, eat in area overlooking backyard. Wet bar leads to fabulous family room with vaulted and beamed ceiling with French doors. The Sunroom is all windows with views to backyard. The handsome office is paneled in light oak. The second floor offers a beautiful primary suite with fireplace, two large walk-in closets, and spacious primary bath. Three more bedrooms plus a bonus room or could be 5th bedroom. Finished basement with large bar area and 2nd family room with full bath. Outside the stunning grounds feature blue stone patio & gorgeous pool. Underground sprinkler system. With its classic architectural details, a 3-car attached garage, and breathtaking outdoor living spaces, this is a rare opportunity to own a truly expectational home in an enchanting setting.
Contact an agent
Home facts
- Year built:1987
- Listing Id #:12327605
- Added:69 day(s) ago
- Updated:August 06, 2025 at 08:49 PM
Rooms and interior
- Bedrooms:4
- Total bathrooms:5
- Full bathrooms:3
- Half bathrooms:2
- Living area:6,000 sq. ft.
Heating and cooling
- Cooling:Central Air, Zoned
- Heating:Forced Air, Natural Gas, Zoned
Structure and exterior
- Roof:Shake
- Year built:1987
- Building area:6,000 sq. ft.
- Lot area:1.3 Acres
Schools
- High school:Lake Forest High School
- Middle school:Deer Path Middle School
- Elementary school:Cherokee Elementary School
Utilities
- Water:Public
- Sewer:Public Sewer
Finances and disclosures
- Price:$2,195,000
- Price per sq. ft.:$365.83
- Tax amount:$33,600 (2024)
New listings near 1214 Turicum Road
- New
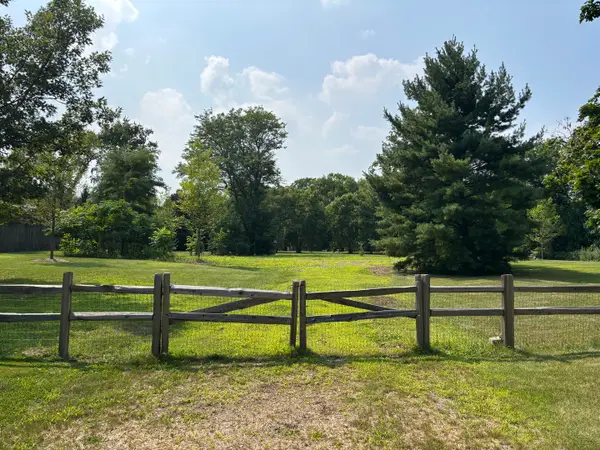 $1,025,000Active1.37 Acres
$1,025,000Active1.37 Acres46 Shawnee Lane, Lake Forest, IL 60045
MLS# 12439213Listed by: COMPASS  $995,000Pending3 beds 3 baths1,994 sq. ft.
$995,000Pending3 beds 3 baths1,994 sq. ft.155 S Danbury Court, Lake Forest, IL 60045
MLS# 12437736Listed by: COMPASS- New
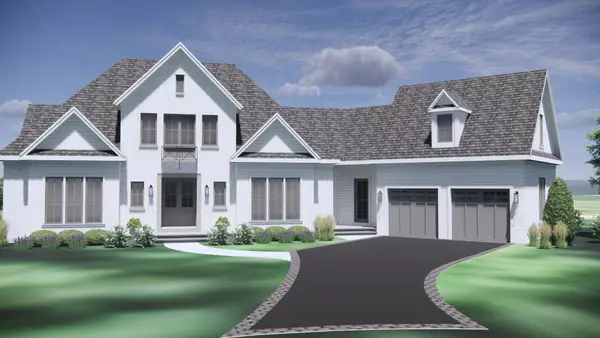 $2,395,000Active3 beds 4 baths3,200 sq. ft.
$2,395,000Active3 beds 4 baths3,200 sq. ft.725 Tamarack Trail, Lake Forest, IL 60045
MLS# 12397276Listed by: JAMESON SOTHEBY'S INTERNATIONAL REALTY - New
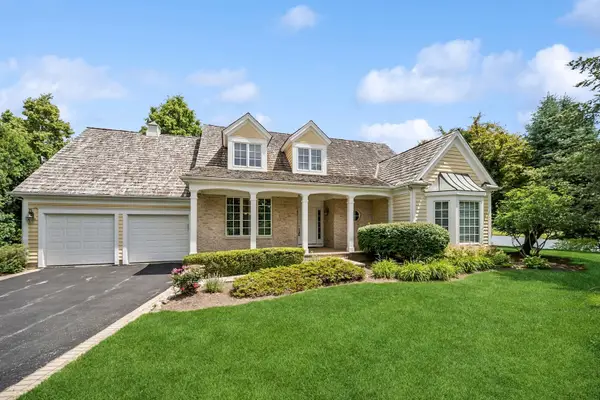 $899,900Active3 beds 4 baths2,646 sq. ft.
$899,900Active3 beds 4 baths2,646 sq. ft.775 S Camelot Court, Lake Forest, IL 60045
MLS# 12437667Listed by: @PROPERTIES CHRISTIE'S INTERNATIONAL REAL ESTATE 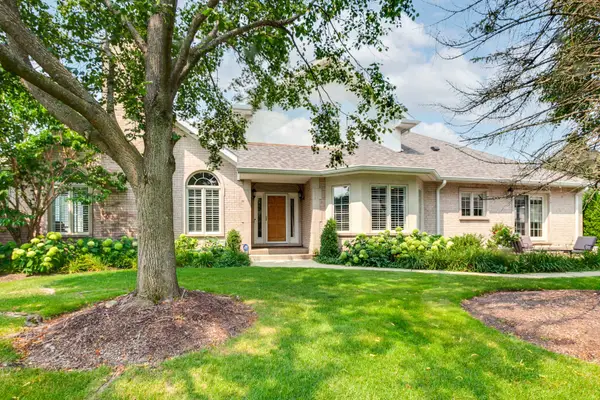 $695,000Pending2 beds 3 baths3,046 sq. ft.
$695,000Pending2 beds 3 baths3,046 sq. ft.1118 Pine Oaks Circle, Lake Forest, IL 60045
MLS# 12426118Listed by: JAMESON SOTHEBY'S INTERNATIONAL REALTY- New
 $2,295,000Active5 beds 6 baths4,810 sq. ft.
$2,295,000Active5 beds 6 baths4,810 sq. ft.209 N Green Bay Road, Lake Forest, IL 60045
MLS# 12403400Listed by: COLDWELL BANKER REALTY - New
 $699,999Active3 beds 2 baths2,300 sq. ft.
$699,999Active3 beds 2 baths2,300 sq. ft.985 W Deerpath Road, Lake Forest, IL 60045
MLS# 12430978Listed by: COLDWELL BANKER REALTY - New
 $2,000,000Active4 beds 5 baths4,222 sq. ft.
$2,000,000Active4 beds 5 baths4,222 sq. ft.1611 Wedgewood Drive, Lake Forest, IL 60045
MLS# 12432359Listed by: JAMESON SOTHEBY'S INTERNATIONAL REALTY - New
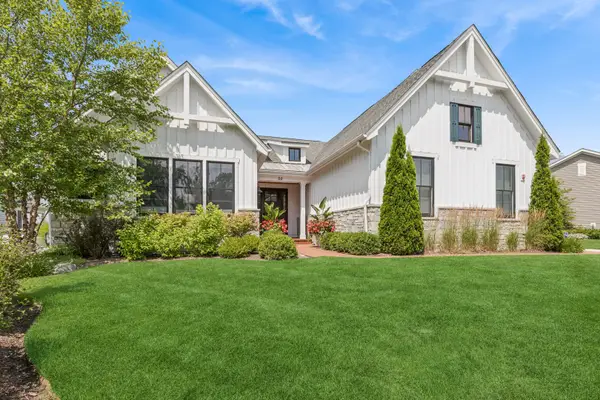 $2,250,000Active4 beds 4 baths4,907 sq. ft.
$2,250,000Active4 beds 4 baths4,907 sq. ft.50 S Orchard Circle, Lake Forest, IL 60045
MLS# 12425799Listed by: JAMESON SOTHEBY'S INTERNATIONAL REALTY 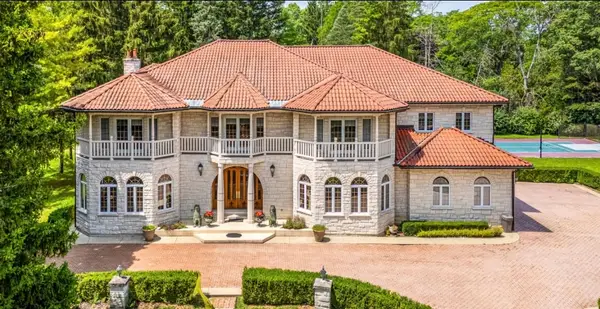 $3,999,000Active6 beds 9 baths9,615 sq. ft.
$3,999,000Active6 beds 9 baths9,615 sq. ft.1020 Evergreen Drive, Lake Forest, IL 60045
MLS# 12428659Listed by: BERKSHIRE HATHAWAY HOMESERVICES CHICAGO
