1296 Kajer Lane, Lake Forest, IL 60045
Local realty services provided by:ERA Naper Realty
1296 Kajer Lane,Lake Forest, IL 60045
$1,650,000
- 5 Beds
- 5 Baths
- 4,330 sq. ft.
- Single family
- Pending
Listed by: elizabeth de wet
Office: @properties christie's international real estate
MLS#:12498923
Source:MLSNI
Price summary
- Price:$1,650,000
- Price per sq. ft.:$381.06
- Monthly HOA dues:$100
About this home
Welcome to 1296 Kajer Lane, a stunning 5 bedroom, 4.5 bath brick home in the highly desirable Arbor Ridge subdivision. Perfectly positioned on a half-acre lot with serene pond views and beautifully landscaped, mature gardens, this residence offers a total of 5300 square feet of thoughtfully designed living space, including the wonderful finished basement, that combines timeless elegance with modern comfort, just steps from Everett School. A grand, light-filled two-story foyer with a sweeping staircase and beautiful hardwood floors sets the tone as you enter. The formal great room impresses with its cathedral ceiling, dramatic fireplace, and seamless flow into a stylish wet bar complete with a sink, beverage fridge, and generous wine storage, an entertainer's dream. Beyond the bar, the inviting family room showcases spectacular backyard and pond views, another gorgeous fireplace, and sliding doors that open to the screened porch, creating a perfect space for relaxation and gatherings. At the heart of the home, the chef's kitchen has been beautifully updated, most recently with a brand-new 42 inch Sub-Zero refrigerator, Wolf cooktop and downdraft, all added in 2025. Enjoy casual dining in the sunlit breakfast nook with direct access to the spacious deck, or start your day at the built-in coffee bar. A secondary staircase provides convenient access to the upper level. The formal dining room offers an elegant setting for special occasions and holiday celebrations, while the spacious laundry and mudroom area features a new washer and dryer, abundant cabinetry, and even a dog wash station for added convenience. A versatile fifth bedroom on the main floor, currently used as an office, serves equally well as a guest suite or in-law arrangement thanks to its private full bath and the possibility to access through a separate entryway. Additional features on the main level include ample closet space, elegant powder room, and direct access to the three-car garage. Upstairs, double doors open to an inviting primary suite with soaring cathedral ceilings, a large walk-in closet, and a private balcony overlooking the tranquil pond - an ideal spot for morning coffee or quiet reflection. The luxurious primary bath offers a double whirlpool soaking tub, a two-person shower with rainfall heads and wall-mounted jets, dual vanities, and a clever hidden cabinet for storing essentials. Three additional spacious bedrooms each feature walk-in closets and updated bathrooms; one boasts an en-suite bath, while the other two share a charming "Romeo and Juliet" bathroom, with dual WC areas for added privacy. The open staircase from the foyer leads to the expansive 2,300-square-foot English basement, filled with natural light from large above-grade windows. This versatile level includes a bar and games area, a cozy family room with fireplace, and flexible space perfect for a gym, hobby room, or playroom. There is also a substantial additional space, also with above grade windows, offering exceptional storage or the opportunity to customize further to suit your needs. Outdoor living is equally impressive, with a spacious deck and screened porch overlooking the beautifully maintained yard and peaceful pond. The lower patio area provides additional space for entertaining or quiet evenings surrounded by nature. The roof was fully replaced in 2023. Combining sophistication, comfort, and functionality in one of the area's most desirable neighborhoods, 1296 Kajer Lane offers a rare opportunity to enjoy refined living in a truly special setting. Come and experience this exceptional home for yourself - you'll fall in love the moment you arrive
Contact an agent
Home facts
- Year built:1989
- Listing ID #:12498923
- Added:58 day(s) ago
- Updated:January 01, 2026 at 09:12 AM
Rooms and interior
- Bedrooms:5
- Total bathrooms:5
- Full bathrooms:4
- Half bathrooms:1
- Living area:4,330 sq. ft.
Heating and cooling
- Cooling:Central Air
- Heating:Electric, Natural Gas
Structure and exterior
- Roof:Shake
- Year built:1989
- Building area:4,330 sq. ft.
- Lot area:0.48 Acres
Schools
- High school:Lake Forest High School
- Middle school:Deer Path Middle School
- Elementary school:Everett Elementary School
Utilities
- Water:Lake Michigan
- Sewer:Public Sewer
Finances and disclosures
- Price:$1,650,000
- Price per sq. ft.:$381.06
- Tax amount:$24,411 (2024)
New listings near 1296 Kajer Lane
- Open Sat, 11am to 1pmNew
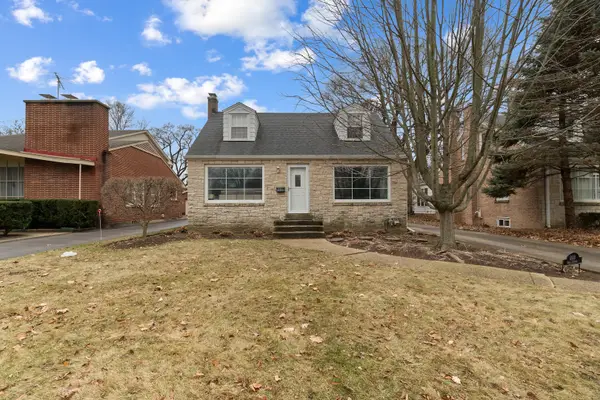 $725,000Active4 beds 2 baths
$725,000Active4 beds 2 baths203 Park Avenue, Lake Forest, IL 60045
MLS# 12538257Listed by: VESTA PREFERRED LLC - New
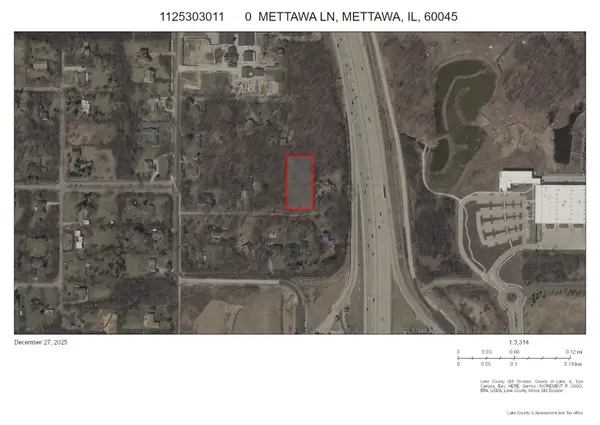 $135,000Active1.03 Acres
$135,000Active1.03 Acres0 Mettawa Ln Lot 17 Lane, Mettawa, IL 60045
MLS# 12537205Listed by: COMPASS - New
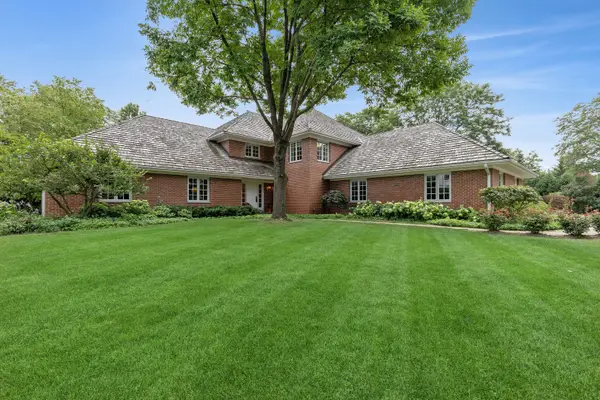 $1,675,000Active5 beds 4 baths4,077 sq. ft.
$1,675,000Active5 beds 4 baths4,077 sq. ft.390 S Basswood Road, Lake Forest, IL 60045
MLS# 12537037Listed by: BERG PROPERTIES 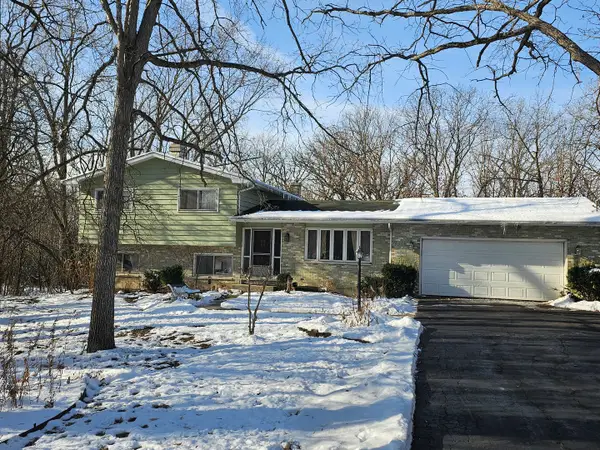 $399,900Pending3 beds 2 baths
$399,900Pending3 beds 2 baths26890 N Longwood Road, Lake Forest, IL 60045
MLS# 12533203Listed by: REALTA REAL ESTATE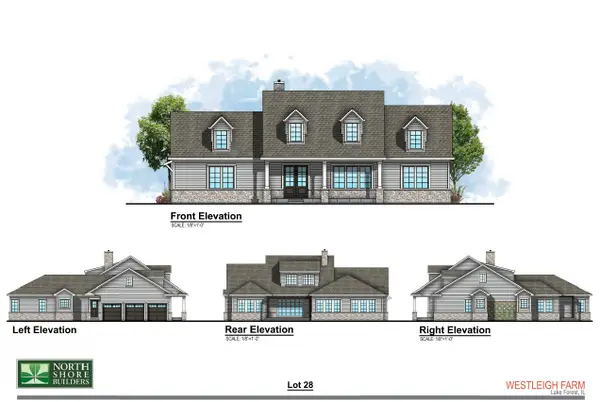 $2,649,000Active4 beds 4 baths4,813 sq. ft.
$2,649,000Active4 beds 4 baths4,813 sq. ft.230 Majestic Oak Court, Lake Forest, IL 60045
MLS# 12531546Listed by: JAMESON SOTHEBY'S INTERNATIONAL REALTY $5,300,000Active8 beds 11 baths11,000 sq. ft.
$5,300,000Active8 beds 11 baths11,000 sq. ft.275 Sussex Lane, Lake Forest, IL 60045
MLS# 12527151Listed by: @PROPERTIES CHRISTIE'S INTERNATIONAL REAL ESTATE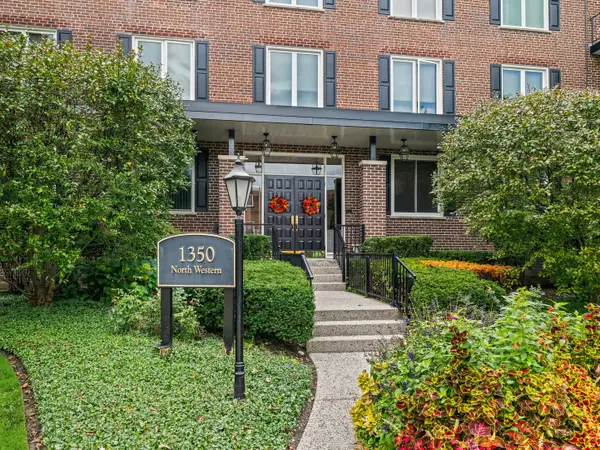 $639,000Active2 beds 2 baths2,065 sq. ft.
$639,000Active2 beds 2 baths2,065 sq. ft.Address Withheld By Seller, Lake Forest, IL 60045
MLS# 12493631Listed by: FOREST BLUFF REALTY $570,000Active2 beds 2 baths1,534 sq. ft.
$570,000Active2 beds 2 baths1,534 sq. ft.140 Franklin Place E #207, Lake Forest, IL 60045
MLS# 12518485Listed by: @PROPERTIES CHRISTIE'S INTERNATIONAL REAL ESTATE $949,000Pending3 beds 4 baths3,206 sq. ft.
$949,000Pending3 beds 4 baths3,206 sq. ft.195 S Bradford Court, Lake Forest, IL 60045
MLS# 12520898Listed by: @PROPERTIES CHRISTIE'S INTERNATIONAL REAL ESTATE $2,550,000Active4 beds 3 baths3,730 sq. ft.
$2,550,000Active4 beds 3 baths3,730 sq. ft.210 Majestic Oak Court, Lake Forest, IL 60045
MLS# 12522410Listed by: JAMESON SOTHEBY'S INTERNATIONAL REALTY
