560 Jacqulyn Lane, Lake Forest, IL 60045
Local realty services provided by:Results Realty ERA Powered
560 Jacqulyn Lane,Lake Forest, IL 60045
$2,750,000
- 5 Beds
- 5 Baths
- 4,994 sq. ft.
- Single family
- Active
Listed by: mark ahmad
Office: century 21 circle
MLS#:12510782
Source:MLSNI
Price summary
- Price:$2,750,000
- Price per sq. ft.:$550.66
About this home
Classic Georgian 2-story home like brand new construction by Chateau Homes featuring 5- bedrooms 4.1-baths 4-fireplaces, expensive curved staircase including 2-story high ceiling foyer entry area and 3-attached car garage. Elegant Georgian architecture style, situated on a serene, wooded 1.49 acre of land and quiet upscale street with just 3-homes in the prestigious Macnair's Resub of Lake Forest, featuring a grand entry with a custom-made imported main door, double story high ceiling, curved staircase, hardwood floors, quality 6-pannel doors, living, family, & dining rooms each offer a fireplace, also, a in the master bedroom. Gourmet high-end and well-appointed huge expensive kitchen with a spacious eat-in area, island, built-in appliances, and butler's pantry overlooking the beautiful green back yard. Fantastic Georgian classic estate like brand-new offering 5,000 sq. ft. of beautiful living space and layout, featuring 5 beds, 4.1 baths, large all- season room/office, 2-dishwashers, 3-skylight windows, grand formal rooms with 4-total fireplaces of electric and gas, custom mill-work, finished basement with 5th bedroom, custom built-ins, first-floor laundry room, all-season room leading to the beautiful professionally landscaped green private back yard, utilities include Lake Michigan water, public sewer/storm, 200 amp electrical service, sump pump. 2 accesses into a large blue-stone patio that is ideal for entertainment/events from family room and from the kitchen, viewing the amid lush landscaping. Offering privacy and mature trees/landscaping, near Lake Michigan and local amenities while offering and maintaining the tranquil high end suburban living. Wood shakes/shingles, asphalt driveway leading to an attached 3-car garage with storage side, door openers, ample land space to create an exterior pool, tennis court, and basketball court on this beautiful, wooded lot. Minutes to Lake Forest Hospital, North Chicago medical school, parks, shopping, and Lake Michigan shoreline. The home is served by top-rated public schools. Everett Elementary, Deer Path Middle and Lake Forest High. Per seller's request interior access requires buyers pre-approval letter. Buyer pays $4/$1,000 Lake Forest transfer tax.
Contact an agent
Home facts
- Year built:1989
- Listing ID #:12510782
- Added:121 day(s) ago
- Updated:November 17, 2025 at 04:04 PM
Rooms and interior
- Bedrooms:5
- Total bathrooms:5
- Full bathrooms:4
- Half bathrooms:1
- Living area:4,994 sq. ft.
Heating and cooling
- Cooling:Central Air
- Heating:Forced Air, Natural Gas
Structure and exterior
- Roof:Shake
- Year built:1989
- Building area:4,994 sq. ft.
- Lot area:1.49 Acres
Schools
- High school:Lake Forest High School
- Middle school:Deer Path Middle School
- Elementary school:Everett Elementary School
Utilities
- Water:Public
- Sewer:Public Sewer
Finances and disclosures
- Price:$2,750,000
- Price per sq. ft.:$550.66
- Tax amount:$26,057 (2023)
New listings near 560 Jacqulyn Lane
- New
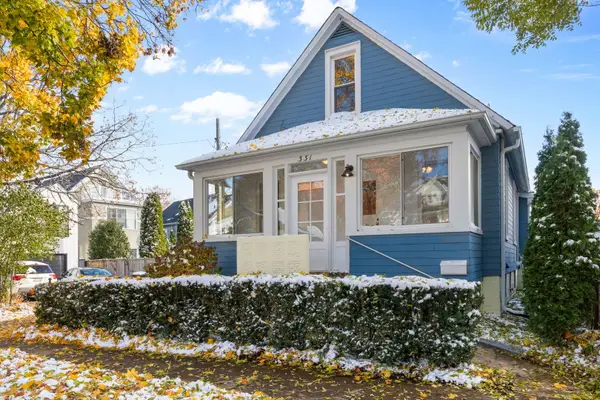 $799,000Active3 beds 2 baths1,245 sq. ft.
$799,000Active3 beds 2 baths1,245 sq. ft.331 Granby Road, Lake Forest, IL 60045
MLS# 12518054Listed by: COLDWELL BANKER REALTY - New
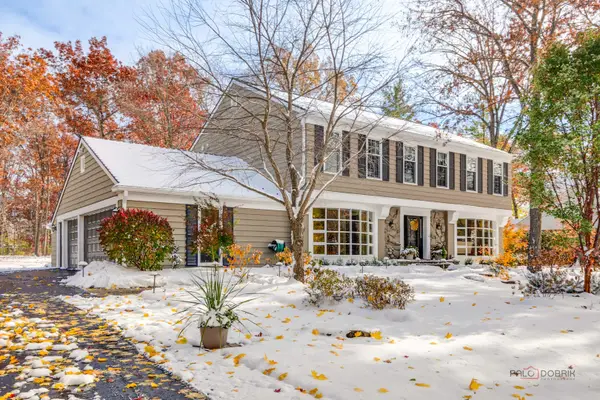 $1,599,000Active5 beds 5 baths3,569 sq. ft.
$1,599,000Active5 beds 5 baths3,569 sq. ft.501 Rockefeller Road, Lake Forest, IL 60045
MLS# 12508882Listed by: BERKSHIRE HATHAWAY HOMESERVICES CHICAGO 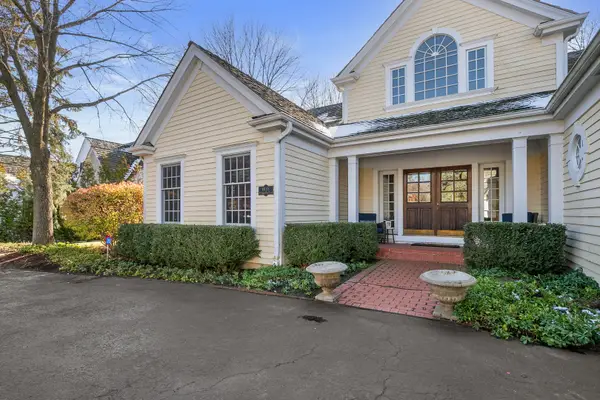 $1,249,000Pending5 beds 5 baths4,040 sq. ft.
$1,249,000Pending5 beds 5 baths4,040 sq. ft.1835 W North Pond Lane, Lake Forest, IL 60045
MLS# 12515102Listed by: COLDWELL BANKER REALTY- New
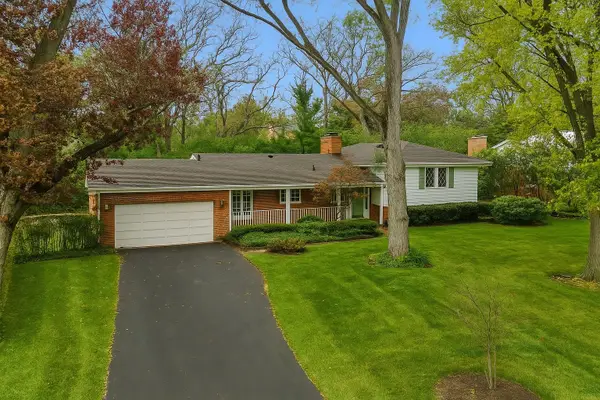 $1,100,000Active5 beds 3 baths2,648 sq. ft.
$1,100,000Active5 beds 3 baths2,648 sq. ft.524 Forest Hill Road, Lake Forest, IL 60045
MLS# 12517124Listed by: COMPASS - New
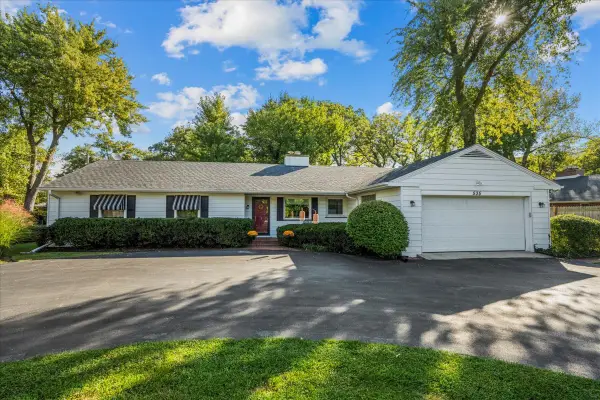 $659,900Active3 beds 2 baths2,146 sq. ft.
$659,900Active3 beds 2 baths2,146 sq. ft.535 N Waukegan Road, Lake Forest, IL 60045
MLS# 12487515Listed by: @PROPERTIES CHRISTIE'S INTERNATIONAL REAL ESTATE - New
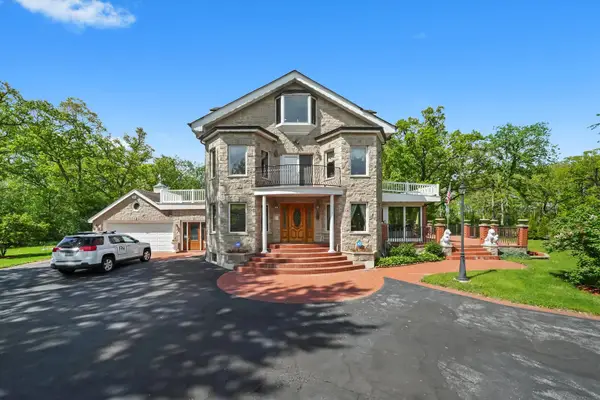 $999,900Active4 beds 4 baths5,616 sq. ft.
$999,900Active4 beds 4 baths5,616 sq. ft.300 N Bradley Road, Lake Forest, IL 60045
MLS# 12515090Listed by: REAL BROKER LLC - New
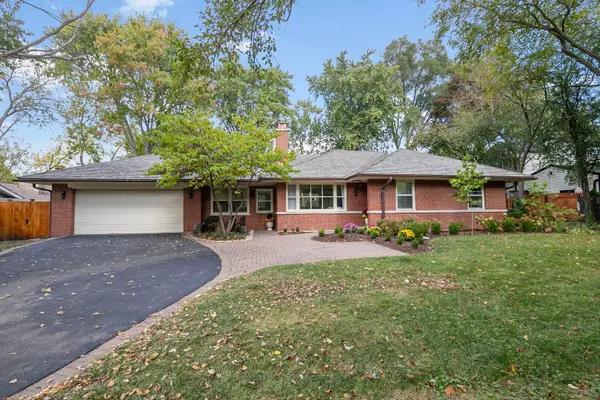 $777,000Active3 beds 3 baths2,462 sq. ft.
$777,000Active3 beds 3 baths2,462 sq. ft.124 W Old Elm Road, Lake Forest, IL 60045
MLS# 12514903Listed by: @PROPERTIES CHRISTIE'S INTERNATIONAL REAL ESTATE - New
 $785,000Active3 beds 2 baths1,856 sq. ft.
$785,000Active3 beds 2 baths1,856 sq. ft.916 Oakwood Avenue, Lake Forest, IL 60045
MLS# 12514172Listed by: BERKSHIRE HATHAWAY HOMESERVICES CHICAGO 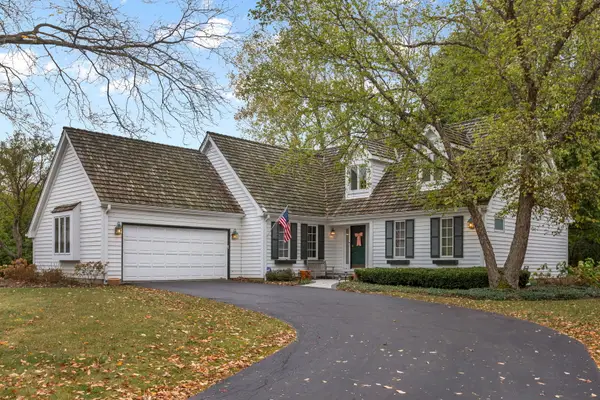 $1,085,000Pending4 beds 3 baths3,112 sq. ft.
$1,085,000Pending4 beds 3 baths3,112 sq. ft.540 Buena Road, Lake Forest, IL 60045
MLS# 12496514Listed by: COLDWELL BANKER REALTY $1,300,000Active1.37 Acres
$1,300,000Active1.37 Acres46 Shawnee Lane, Lake Forest, IL 60045
MLS# 12511569Listed by: NEXTHOME OAK STREET REALTY
