570 Hathaway Circle, Lake Forest, IL 60045
Local realty services provided by:ERA Naper Realty
570 Hathaway Circle,Lake Forest, IL 60045
$3,489,000
- 5 Beds
- 5 Baths
- 6,239 sq. ft.
- Single family
- Active
Listed by: susie banas
Office: @properties christie's international real estate
MLS#:12407037
Source:MLSNI
Price summary
- Price:$3,489,000
- Price per sq. ft.:$559.22
About this home
A rare opportunity to own a unique and one-of-a-kind home, the majestic centerpiece of historic Meadowood Farm, the Dairy Barn. This spectacular home, full of charm and character was converted to residential use in the late 1950's and the gorgeous exterior has been maintained to perfection with an enchanting old world look of stone, brick, copper and a cedar shake roof to highlight its exceptional appeal. The Meadowood Farm community is a re-creation of a 16th century French Normandy farm designed by architect Ralph Varney, commissioned in the 1920s by Clifford Milton Leonard, a successful businessman and WWI soldier. The home's interior has an open flowing floor plan lovingly updated for today's lifestyle. The current owners have made significant improvements to the features, including all new mechanicals, new roof, new hardwood floors, custom garage built-ins, walk-in closets, and restored dome with a dance floor, movie screen, uplighting, new carpet and much more. Multiple entrances invite you into the circular design of the home with living room and dining room filled with natural light and a cozy library. The chef's kitchen includes travertine flooring, quartzite counters, modern tile backsplash and featuring a La Cornue range and Sub Zero refrigerator. A private first floor primary suite offers two walk in closets and a gorgeous updated bath with dual vanity, soaking tub, steam shower and private water closet. Another large bedroom and updated full bath complete the first floor. The special attached silo with three levels of living provides birds eye views over Lake Forest. The center of the second floor features the original and amazingly beautiful round 60 foot diameter hay loft dome. The second floor, in addition to the dome, has two large bedrooms and another renovated full bath in one wing and a one bedroom apartment with a large living area, kitchen and full bath, with a separate entrance and parking, in the other wing, great for in-law, au pair, etc. Large and gracious living spaces and smaller intimate spaces create a home that is perfect for entertaining and for everyday living. Hardwood floors, 18 inch thick walls, spiral staircases, exposed brick walls, and numerous design and architectural details make this a treat for the eyes and the senses. Inviting .8 acre professionally landscaped west facing yard with a new plaster swimming pool, new pool deck, all new landscaping, amazing Koi pond makes this an ideal retreat. Full house generator. Enjoy living in your own one-of-a kind masterpiece that merges the past and the present. Located just a short walk to Lake Forest Open Lands, Elawa Farm, and the walking and biking trails of Middlefork Savannah.
Contact an agent
Home facts
- Year built:1928
- Listing ID #:12407037
- Added:220 day(s) ago
- Updated:February 13, 2026 at 02:28 AM
Rooms and interior
- Bedrooms:5
- Total bathrooms:5
- Full bathrooms:4
- Half bathrooms:1
- Living area:6,239 sq. ft.
Heating and cooling
- Cooling:Central Air, Partial
- Heating:Baseboard, Forced Air, Radiant, Steam
Structure and exterior
- Roof:Shake
- Year built:1928
- Building area:6,239 sq. ft.
- Lot area:0.82 Acres
Schools
- High school:Lake Forest High School
- Middle school:Deer Path Middle School
- Elementary school:Everett Elementary School
Utilities
- Water:Lake Michigan, Public
- Sewer:Public Sewer
Finances and disclosures
- Price:$3,489,000
- Price per sq. ft.:$559.22
- Tax amount:$28,364 (2022)
New listings near 570 Hathaway Circle
- Open Sat, 1 to 2:30pmNew
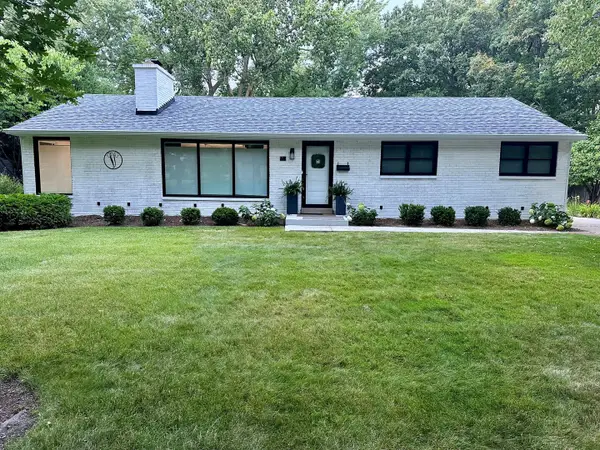 $1,100,000Active3 beds 3 baths2,600 sq. ft.
$1,100,000Active3 beds 3 baths2,600 sq. ft.Address Withheld By Seller, Lake Forest, IL 60045
MLS# 12503548Listed by: COLDWELL BANKER REALTY 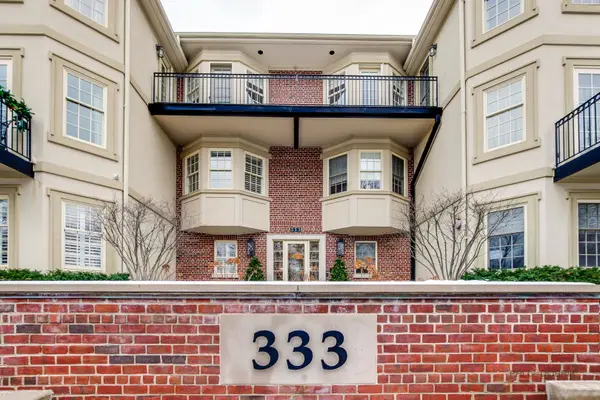 $2,195,000Pending3 beds 3 baths3,720 sq. ft.
$2,195,000Pending3 beds 3 baths3,720 sq. ft.333 E Westminster Road #3C, Lake Forest, IL 60045
MLS# 12564406Listed by: BERKSHIRE HATHAWAY HOMESERVICES CHICAGO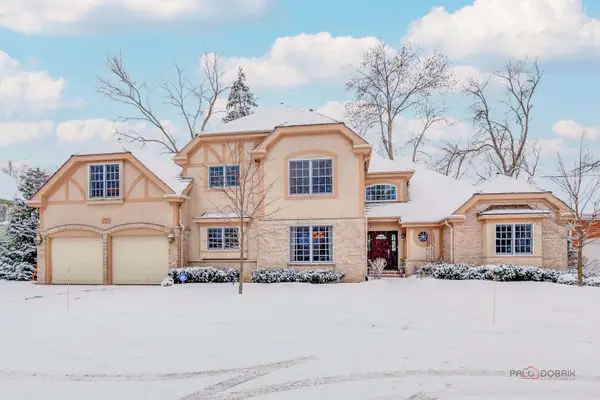 $975,000Pending3 beds 3 baths2,821 sq. ft.
$975,000Pending3 beds 3 baths2,821 sq. ft.1771 Stanford Court, Lake Forest, IL 60045
MLS# 12553611Listed by: JAMESON SOTHEBY'S INTERNATIONAL REALTY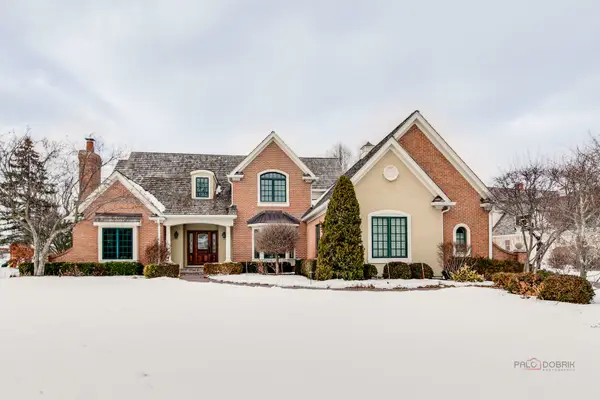 $1,799,000Pending5 beds 5 baths3,715 sq. ft.
$1,799,000Pending5 beds 5 baths3,715 sq. ft.1950 W Southmeadow Lane, Lake Forest, IL 60045
MLS# 12546311Listed by: RE/MAX TOP PERFORMERS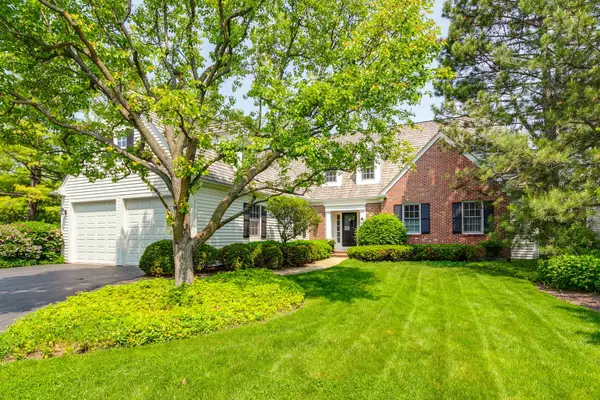 $1,150,000Pending4 beds 3 baths2,872 sq. ft.
$1,150,000Pending4 beds 3 baths2,872 sq. ft.270 S South Shore Lane, Lake Forest, IL 60045
MLS# 12389770Listed by: JAMESON SOTHEBY'S INTERNATIONAL REALTY- New
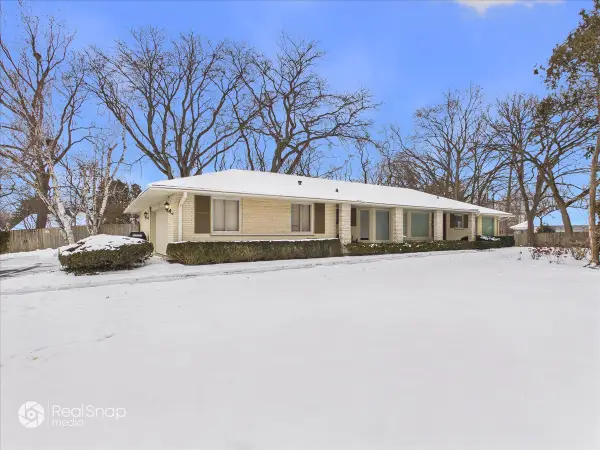 $850,000Active3 beds 3 baths2,866 sq. ft.
$850,000Active3 beds 3 baths2,866 sq. ft.731 Mellody Road, Lake Forest, IL 60045
MLS# 12553044Listed by: BERKSHIRE HATHAWAY HOMESERVICES CHICAGO - Open Sun, 2am to 4pmNew
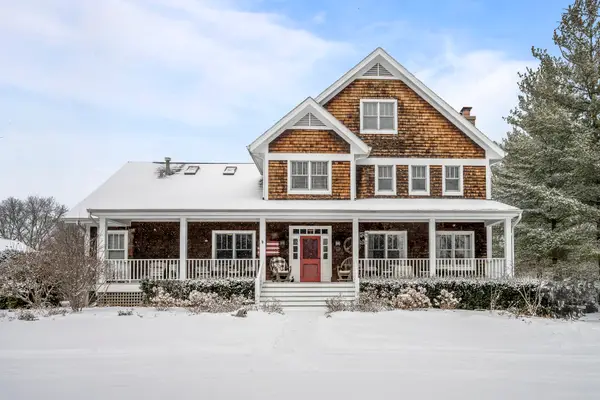 $1,785,000Active5 beds 6 baths4,492 sq. ft.
$1,785,000Active5 beds 6 baths4,492 sq. ft.1190 W Old Mill Road, Lake Forest, IL 60045
MLS# 12555889Listed by: COMPASS  $1,249,000Pending5 beds 3 baths3,050 sq. ft.
$1,249,000Pending5 beds 3 baths3,050 sq. ft.1831 Farm Road, Lake Forest, IL 60045
MLS# 12552560Listed by: @PROPERTIES CHRISTIE'S INTERNATIONAL REAL ESTATE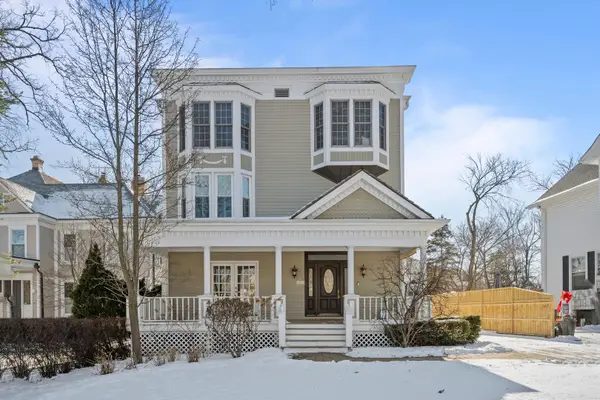 $1,199,000Pending5 beds 4 baths4,008 sq. ft.
$1,199,000Pending5 beds 4 baths4,008 sq. ft.399 E Deerpath Road, Lake Forest, IL 60045
MLS# 12547355Listed by: COMPASS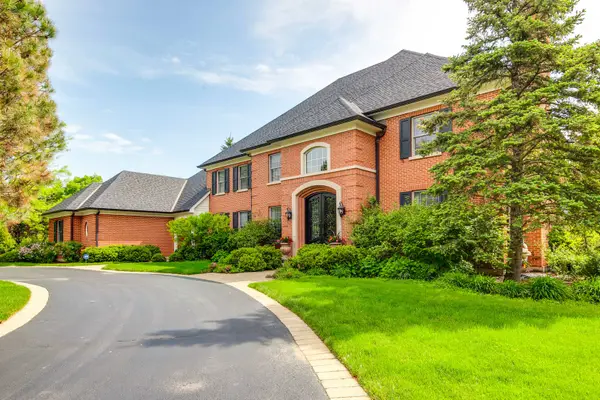 $1,999,000Pending5 beds 6 baths6,359 sq. ft.
$1,999,000Pending5 beds 6 baths6,359 sq. ft.920 Gage Lane, Lake Forest, IL 60045
MLS# 12371889Listed by: JAMESON SOTHEBY'S INTERNATIONAL REALTY

