931 Coventry Drive, Lake Forest, IL 60045
Local realty services provided by:Results Realty ERA Powered
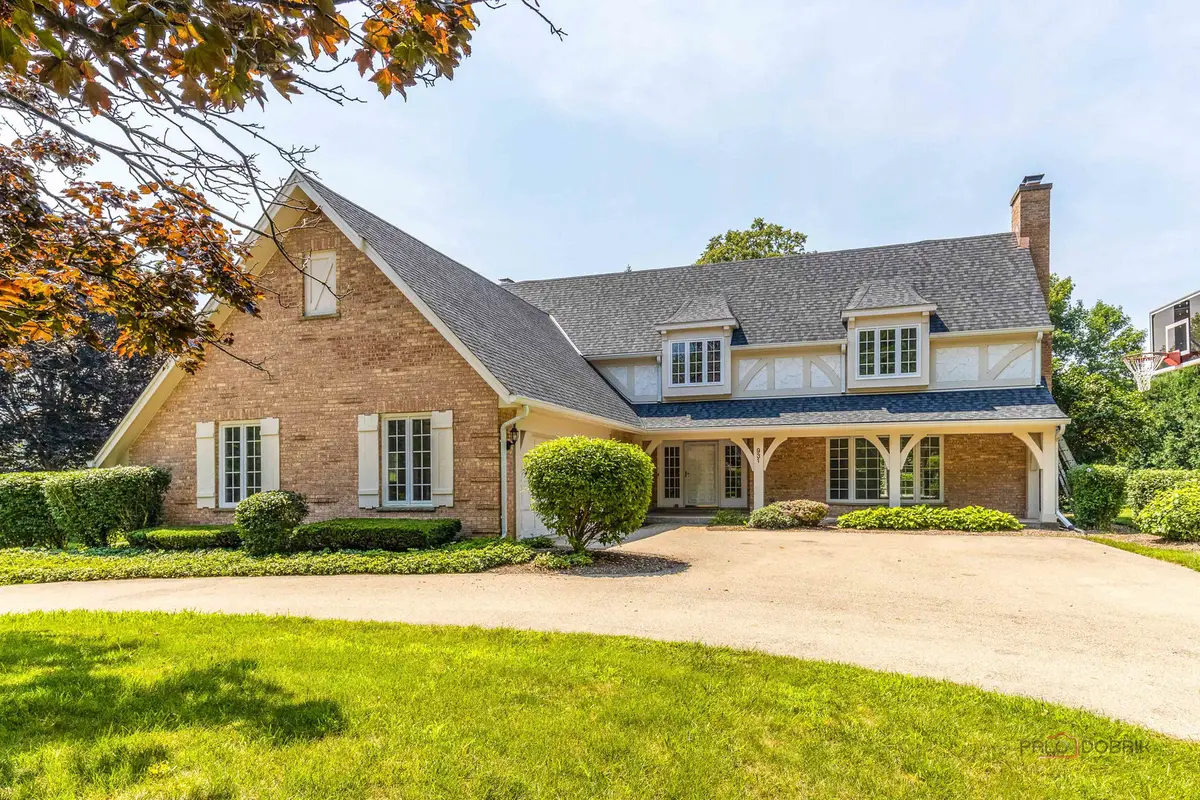
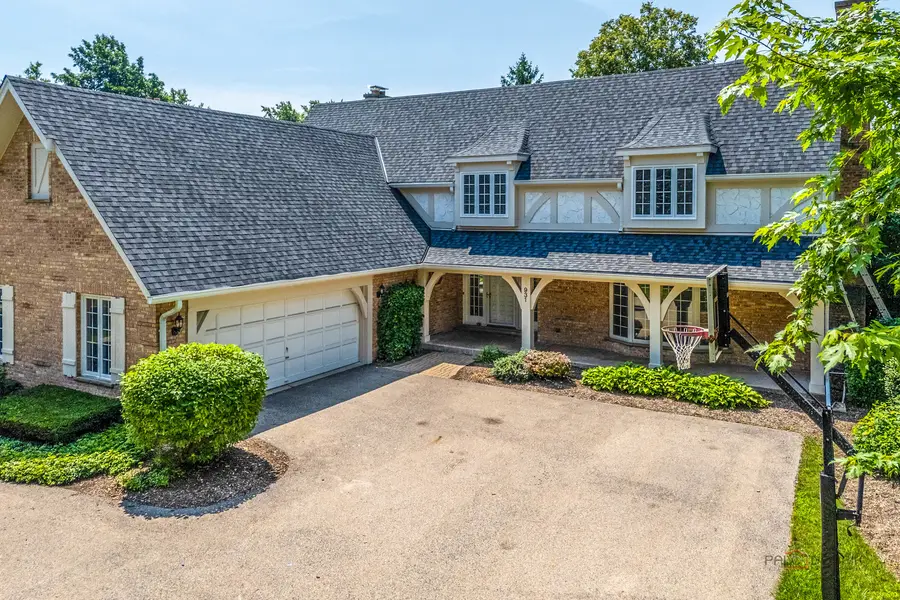

931 Coventry Drive,Lake Forest, IL 60045
$1,349,000
- 5 Beds
- 4 Baths
- 4,038 sq. ft.
- Single family
- Pending
Listed by:maureen o'grady-tuohy
Office:berkshire hathaway homeservices chicago
MLS#:12427094
Source:MLSNI
Price summary
- Price:$1,349,000
- Price per sq. ft.:$334.08
About this home
This magical and elegant home is waiting for you to be impressed! You will be welcomed by a circular driveway to your attractive 2 story picturesque home with a charming and inviting front porch! There are many custom details to enjoy! Step into the grand 2-story foyer featuring exquisite custom millwork and classic dental molding. Gleaming freshly redone hardwood floors flow brilliantly, enhancing the timeless beauty of this home. The stunning living room is anchored by a stunning marble fireplace with a custom surround, flanked by a bay window, chair rails, and intricate crown molding. The formal dining room boasts raise paneling, a magnificent chandelier and bay window offering scenic views of the grounds. The cozy gas fireplace warms the family room, which also includes custom bookshelves and sliding glass doors opening to a beautiful stone patio- perfect for outdoor entertaining. The spacious kitchen features granite counter tops, recessed lighting, a large eating area with a sunny bay window, built in breakfast bar, and high end appliances, including a side by side sub zero. The stylish 1 st floor bedroom can be an office with its hardwood floors and coffered ceiling. There is a full bathroom on the 1st level. There are 2 staircases. The upstairs features extra wide hallways. The back yard backs directly to the tennis courts, basketball , pickleball and park.
Contact an agent
Home facts
- Year built:1979
- Listing Id #:12427094
- Added:22 day(s) ago
- Updated:August 13, 2025 at 07:45 AM
Rooms and interior
- Bedrooms:5
- Total bathrooms:4
- Full bathrooms:3
- Half bathrooms:1
- Living area:4,038 sq. ft.
Heating and cooling
- Cooling:Central Air
- Heating:Natural Gas
Structure and exterior
- Roof:Asphalt
- Year built:1979
- Building area:4,038 sq. ft.
- Lot area:0.5 Acres
Schools
- High school:Lake Forest High School
- Middle school:Deer Path Middle School
- Elementary school:Everett Elementary School
Utilities
- Water:Lake Michigan
- Sewer:Public Sewer
Finances and disclosures
- Price:$1,349,000
- Price per sq. ft.:$334.08
- Tax amount:$15,251 (2024)
New listings near 931 Coventry Drive
- New
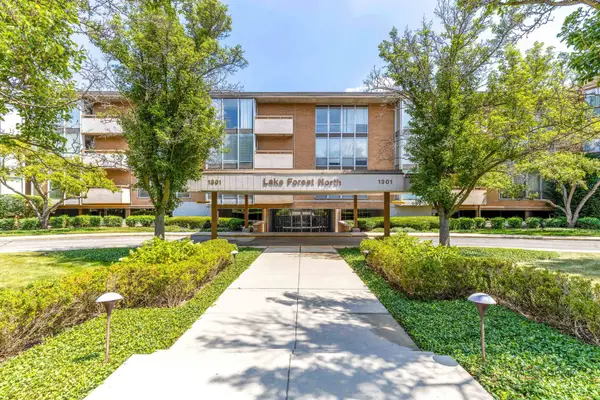 $259,000Active1 beds 2 baths1,003 sq. ft.
$259,000Active1 beds 2 baths1,003 sq. ft.1301 N Western Avenue #106, Lake Forest, IL 60045
MLS# 12443878Listed by: BERKSHIRE HATHAWAY HOMESERVICES CHICAGO - Open Sun, 11am to 12:30pmNew
 $774,000Active4 beds 2 baths2,025 sq. ft.
$774,000Active4 beds 2 baths2,025 sq. ft.783 Green Briar Lane, Lake Forest, IL 60045
MLS# 12399586Listed by: BERKSHIRE HATHAWAY HOMESERVICES CHICAGO - New
 $2,895,000Active5 beds 6 baths5,477 sq. ft.
$2,895,000Active5 beds 6 baths5,477 sq. ft.1090 Evergreen Drive, Lake Forest, IL 60045
MLS# 12438082Listed by: COMPASS - New
 $1,995,000Active5 beds 7 baths6,496 sq. ft.
$1,995,000Active5 beds 7 baths6,496 sq. ft.1305 Gavin Court, Lake Forest, IL 60045
MLS# 12441938Listed by: BAIRD & WARNER - New
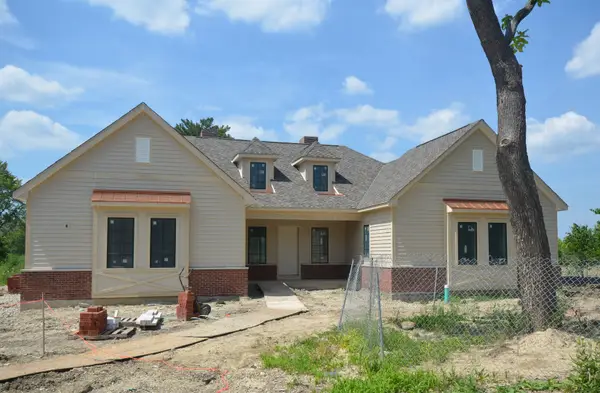 $2,400,000Active3 beds 3 baths3,730 sq. ft.
$2,400,000Active3 beds 3 baths3,730 sq. ft.210 Majestic Oak Court, Lake Forest, IL 60045
MLS# 12409045Listed by: JAMESON SOTHEBY'S INTERNATIONAL REALTY - New
 $1,699,000Active5 beds 5 baths3,828 sq. ft.
$1,699,000Active5 beds 5 baths3,828 sq. ft.166 Park Avenue, Lake Forest, IL 60045
MLS# 12440695Listed by: COMPASS  $1,799,000Pending5 beds 7 baths6,504 sq. ft.
$1,799,000Pending5 beds 7 baths6,504 sq. ft.1696 N Waukegan Road, Lake Forest, IL 60045
MLS# 12400712Listed by: @PROPERTIES CHRISTIE'S INTERNATIONAL REAL ESTATE $679,000Pending3 beds 3 baths2,315 sq. ft.
$679,000Pending3 beds 3 baths2,315 sq. ft.1539 Greenleaf Avenue, Lake Forest, IL 60045
MLS# 12413445Listed by: COMPASS- New
 $2,650,000Active5 beds 6 baths5,528 sq. ft.
$2,650,000Active5 beds 6 baths5,528 sq. ft.101 N Mayflower Road, Lake Forest, IL 60045
MLS# 12431281Listed by: COMPASS 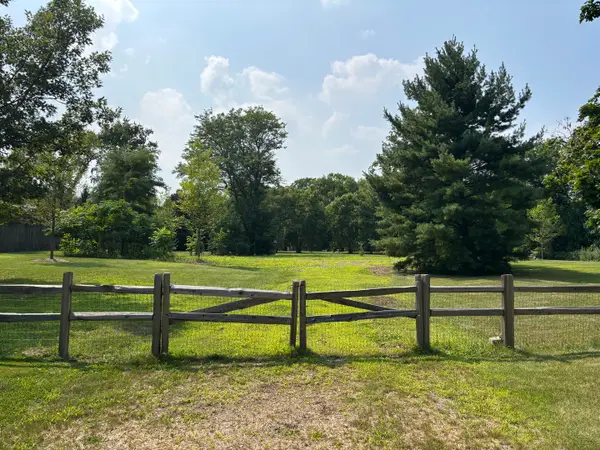 $1,025,000Pending1.37 Acres
$1,025,000Pending1.37 Acres46 Shawnee Lane, Lake Forest, IL 60045
MLS# 12439213Listed by: COMPASS
