1084 Holiday Drive, Lake Holiday, IL 60548
Local realty services provided by:ERA Naper Realty
1084 Holiday Drive,Lake Holiday, IL 60548
$329,900
- 3 Beds
- 2 Baths
- 1,432 sq. ft.
- Single family
- Active
Listed by:nicole lorenzen
Office:lake holiday homes, inc
MLS#:12494333
Source:MLSNI
Price summary
- Price:$329,900
- Price per sq. ft.:$230.38
- Monthly HOA dues:$75.83
About this home
Welcome to 1084 Holiday Drive - A Green Area Lakefront Access Ranch within the desirable recreational community of Lake Holiday! For the first time available on the open market, this 3 bedroom (plus 4th bedroom option in the basement!), 2 bath, 2 fireplace home with a mostly finished basement and peek-a-boo lake views from inside & out is what you've been waiting for! Nestled back from Holiday Drive leaving a generous front yard to be enjoyed by the whole family, and the backyard being connected to an HOA owned & maintained green area with adjacent lake access make this homes location a dream! Let's step inside and explore - Upon entry you'll be greeted by a spacious eat-in kitchen/dining area w/ a large picture window overlooking the front yard & casting the perfect natural light into the welcoming space with a nearby coat closet as well. The kitchen is connected to the eating space with a large peninsula ideal for breakfast bar seating, accompanied by solid oak cabinetry, and a window above the sink looking out towards the lake. Off the kitchen is the conveniently located 1st floor laundry room w/ a sizeable pantry, full guest bathroom w/ a walk-in shower, access to the exterior deck, attached 2 car garage, and the entry to the basement. Heading back through the kitchen, you'll land in the expansive fireside living room w/ another large picture window where you'll catch a sneak peak of the lake, a brick wood burning fireplace that cozies up the space, and a large sliding glass door leading out onto the freshly painted (10/2025) wrap around deck where you'll enjoy both hosting & relaxing in abundance! Down the hall, you'll arrive at the 1st guest bedroom with the 2nd full bathroom directly across the hall feat. a tub/shower combo, and linen closet. Next up at the end of the hall is the 2nd guest bedroom feat. 2 closets, and the sun lit primary bedroom complete with a walk-in closet and view overlooking the backyard! Let's head downstairs and check out the basement - mostly finished with drywall, a drop ceiling, a 2nd brick wood burning fireplace, designated storage rooms & a work room, PLUS a framed in 4th bedroom w/ an egress window and 2 closets along with a sprawling family room. Just add flooring and you've added approx 1,432sf to your new home! HWH ('20), AC ('09), ROOF (5/2016), FURNACE ('04), DECK & RETAINING WALL ('13). This is a unique and affordable alternative to lakefront living - don't miss your opportunity and come take a look today to see what it's like to "Be On Vacation Every Day of the Year!" Estate sale - sold AS-IS.
Contact an agent
Home facts
- Year built:1987
- Listing ID #:12494333
- Added:6 day(s) ago
- Updated:October 25, 2025 at 10:54 AM
Rooms and interior
- Bedrooms:3
- Total bathrooms:2
- Full bathrooms:2
- Living area:1,432 sq. ft.
Heating and cooling
- Cooling:Central Air
- Heating:Forced Air, Natural Gas
Structure and exterior
- Roof:Asphalt
- Year built:1987
- Building area:1,432 sq. ft.
- Lot area:0.34 Acres
Schools
- High school:Sandwich Community High School
- Middle school:Sandwich Middle School
Utilities
- Water:Private, Shared Well
- Sewer:Septic-Mechanical
Finances and disclosures
- Price:$329,900
- Price per sq. ft.:$230.38
- Tax amount:$5,553 (2024)
New listings near 1084 Holiday Drive
- New
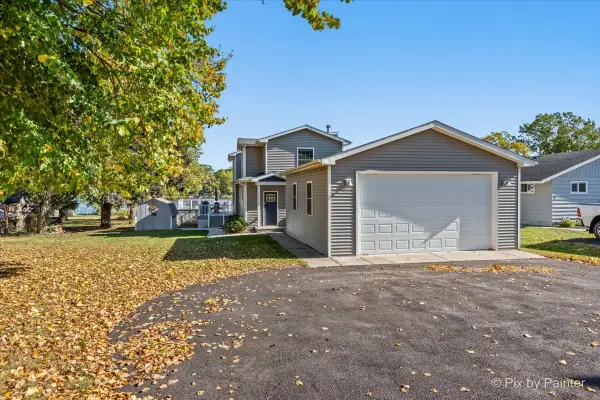 $899,900Active4 beds 3 baths2,400 sq. ft.
$899,900Active4 beds 3 baths2,400 sq. ft.3 Holiday Drive, Lake Holiday, IL 60552
MLS# 12502102Listed by: @PROPERTIES CHRISTIE'S INTERNATIONAL REAL ESTATE - New
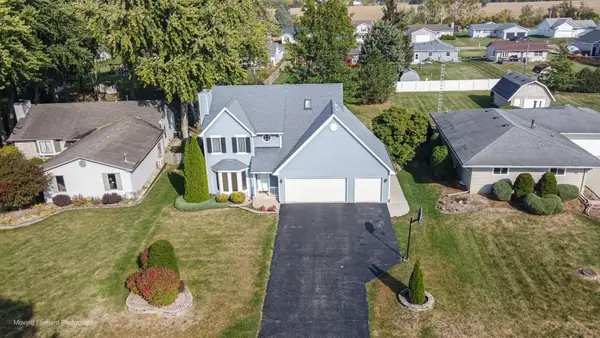 $350,000Active3 beds 3 baths2,000 sq. ft.
$350,000Active3 beds 3 baths2,000 sq. ft.501 Erma Drive, Somonauk, IL 60552
MLS# 12501265Listed by: INFINITY REAL ESTATE  $399,900Pending4 beds 3 baths1,767 sq. ft.
$399,900Pending4 beds 3 baths1,767 sq. ft.5Z Bonnie Lane, Somonauk, IL 60552
MLS# 12499614Listed by: PROTECH REALTY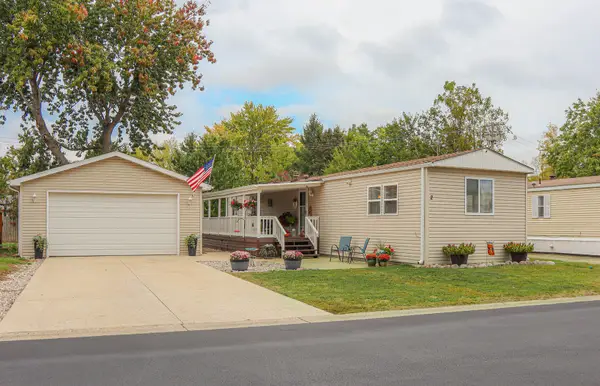 $120,000Pending2 beds 1 baths
$120,000Pending2 beds 1 baths2 Countryside Estates Drive, Sandwich, IL 60548
MLS# 12496568Listed by: LAURALEE A. MCELROY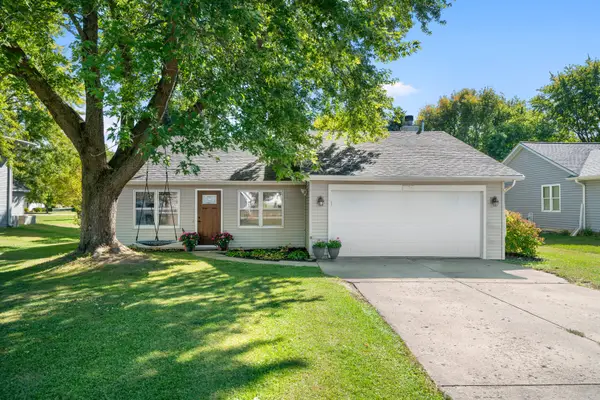 $289,900Pending3 beds 1 baths1,260 sq. ft.
$289,900Pending3 beds 1 baths1,260 sq. ft.1724 Lake Holiday Drive, Lake Holiday, IL 60548
MLS# 12491722Listed by: SWANSON REAL ESTATE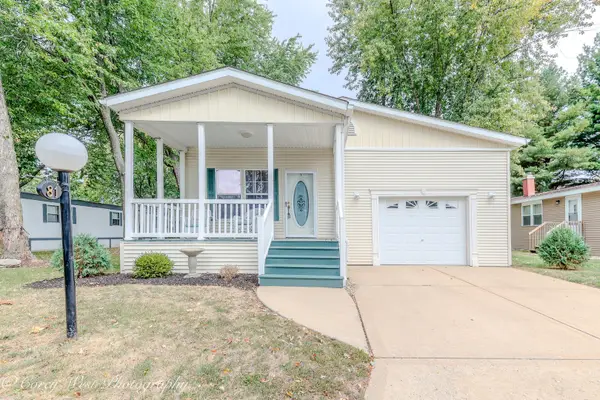 $60,000Active3 beds 1 baths
$60,000Active3 beds 1 baths81 Birch Drive, Sandwich, IL 60548
MLS# 12494124Listed by: COLDWELL BANKER REALTY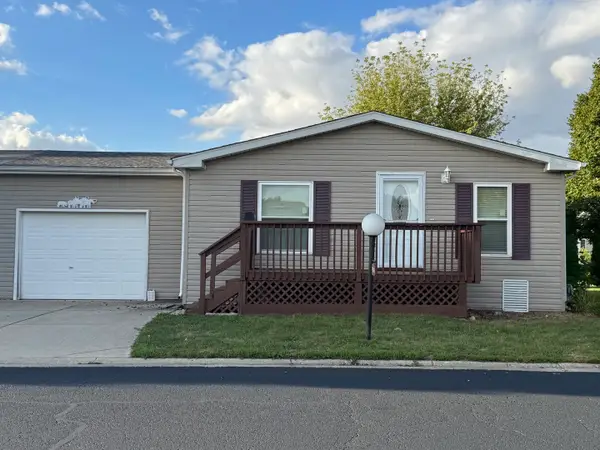 $49,999Active2 beds 1 baths
$49,999Active2 beds 1 baths756B Mallard Circle, Sandwich, IL 60548
MLS# 12489947Listed by: RE/MAX IN THE VILLAGE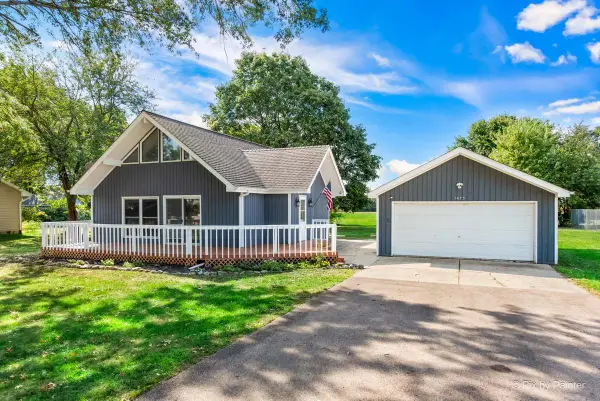 $269,900Active2 beds 1 baths1,434 sq. ft.
$269,900Active2 beds 1 baths1,434 sq. ft.1475 Nova Road, Lake Holiday, IL 60548
MLS# 12487517Listed by: LAKE HOLIDAY HOMES, INC $365,000Active4 beds 4 baths2,005 sq. ft.
$365,000Active4 beds 4 baths2,005 sq. ft.1059 Zelma Road, Lake Holiday, IL 60548
MLS# 12487138Listed by: LAKE HOLIDAY HOMES, INC
