2226 Pembridge Drive #2226, Lake In The Hills, IL 60156
Local realty services provided by:Results Realty ERA Powered
2226 Pembridge Drive #2226,Lake in the Hills, IL 60156
$307,000
- 2 Beds
- 3 Baths
- 1,638 sq. ft.
- Condominium
- Active
Listed by:rob corsello
Office:berkshire hathaway homeservices starck real estate
MLS#:12482695
Source:MLSNI
Price summary
- Price:$307,000
- Price per sq. ft.:$187.42
- Monthly HOA dues:$149
About this home
Prime location! This light-filled townhome is tucked away in a quiet spot with a long list of nearby amenities and activities. Easy access to Sunset Park (concerts, Ribfest, skate park, splashpads), Huntley schools Reed Rd campus, Northwestern Hospital's fitness center and pool, Randall Rd shopping and restaurants, and a 10-acre dog park-all just minutes away. Inside, enjoy a bright two-story living room with fireplace, a spacious eat-in kitchen with stainless appliances, pantry, and coffee bar/buffet with additional storage. Upstairs, the primary suite offers a remodeled en-suite bath, walk-in closet, and versatile sitting room, ideal for office space, nursery, or reading nook. Both bedrooms have walk-in closets, plus convenient second-floor laundry. Relax outdoors on your private-feeling patio surrounded by mature landscaping. Guest parking nearby makes hosting easy. Low HOA fees help make this one affordable townhome living at its finest-come see it today!
Contact an agent
Home facts
- Year built:2005
- Listing ID #:12482695
- Added:1 day(s) ago
- Updated:September 29, 2025 at 03:40 PM
Rooms and interior
- Bedrooms:2
- Total bathrooms:3
- Full bathrooms:2
- Half bathrooms:1
- Living area:1,638 sq. ft.
Heating and cooling
- Cooling:Central Air
- Heating:Forced Air, Natural Gas
Structure and exterior
- Roof:Asphalt
- Year built:2005
- Building area:1,638 sq. ft.
Schools
- High school:Huntley High School
- Middle school:Marlowe Middle School
- Elementary school:Chesak Elementary School
Utilities
- Water:Public
- Sewer:Public Sewer
Finances and disclosures
- Price:$307,000
- Price per sq. ft.:$187.42
- Tax amount:$4,033 (2024)
New listings near 2226 Pembridge Drive #2226
- New
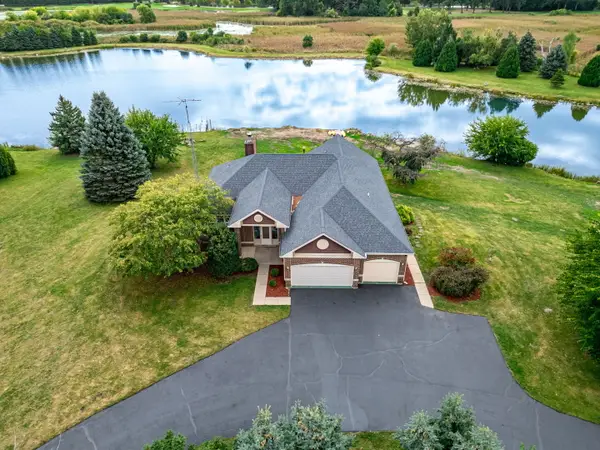 $1,400,000Active4 beds 3 baths5,600 sq. ft.
$1,400,000Active4 beds 3 baths5,600 sq. ft.675 White Pine Circle, Lake In The Hills, IL 60156
MLS# 12481775Listed by: KELLER WILLIAMS SUCCESS REALTY - New
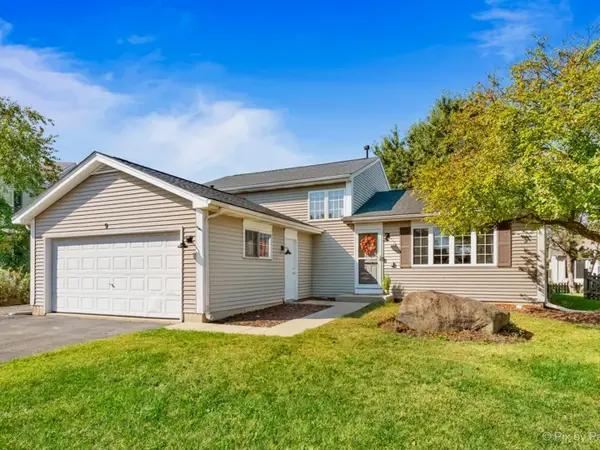 $384,900Active4 beds 2 baths1,903 sq. ft.
$384,900Active4 beds 2 baths1,903 sq. ft.9 Danbury Court, Lake In The Hills, IL 60156
MLS# 12481335Listed by: HOMESMART CONNECT LLC - New
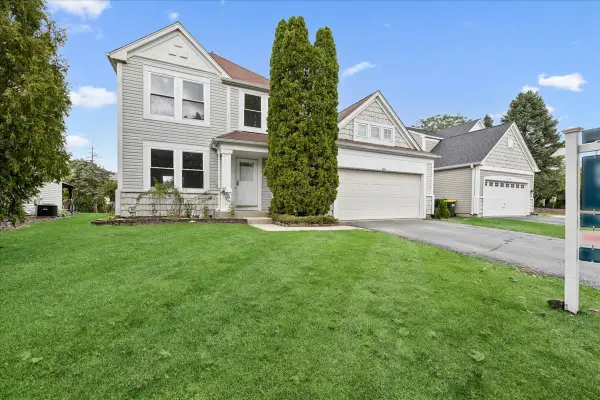 $389,000Active3 beds 3 baths1,739 sq. ft.
$389,000Active3 beds 3 baths1,739 sq. ft.2350 Stanton Circle, Lake In The Hills, IL 60156
MLS# 12455587Listed by: BAIRD & WARNER - New
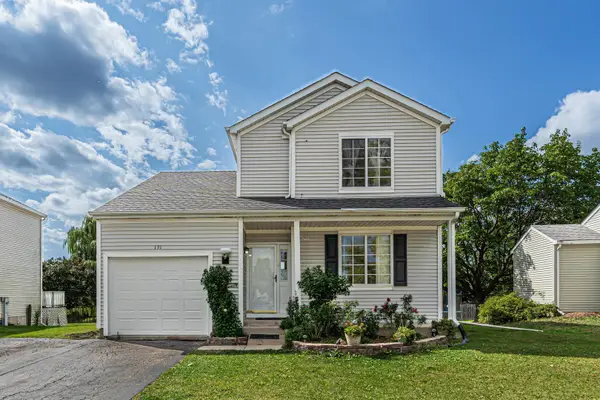 $324,900Active3 beds 3 baths
$324,900Active3 beds 3 baths131 S Annandale Drive, Lake In The Hills, IL 60156
MLS# 12463781Listed by: RE/MAX AT HOME - New
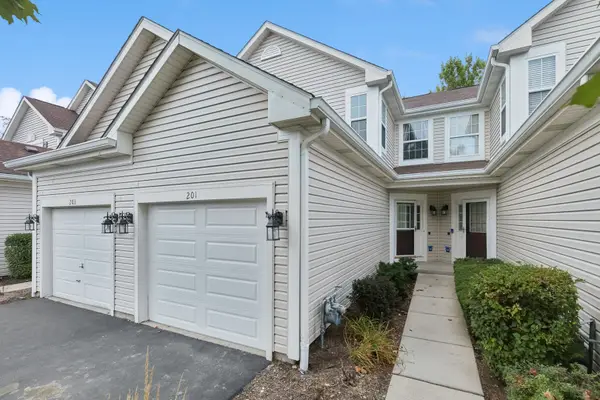 $279,995Active2 beds 2 baths1,306 sq. ft.
$279,995Active2 beds 2 baths1,306 sq. ft.201 Northlight Passe, Lake In The Hills, IL 60156
MLS# 12479189Listed by: BAIRD & WARNER - New
 $450,000Active4 beds 3 baths2,350 sq. ft.
$450,000Active4 beds 3 baths2,350 sq. ft.832 Brandt Drive, Lake In The Hills, IL 60156
MLS# 12476976Listed by: BAIRD & WARNER - New
 $469,900Active3 beds 2 baths1,798 sq. ft.
$469,900Active3 beds 2 baths1,798 sq. ft.4051 Willow View Drive, Lake In The Hills, IL 60156
MLS# 12463978Listed by: KELLER WILLIAMS SUCCESS REALTY - New
 $414,900Active4 beds 4 baths2,730 sq. ft.
$414,900Active4 beds 4 baths2,730 sq. ft.3965 Peartree Drive, Lake In The Hills, IL 60156
MLS# 12479413Listed by: ZAMUDIO REALTY GROUP - New
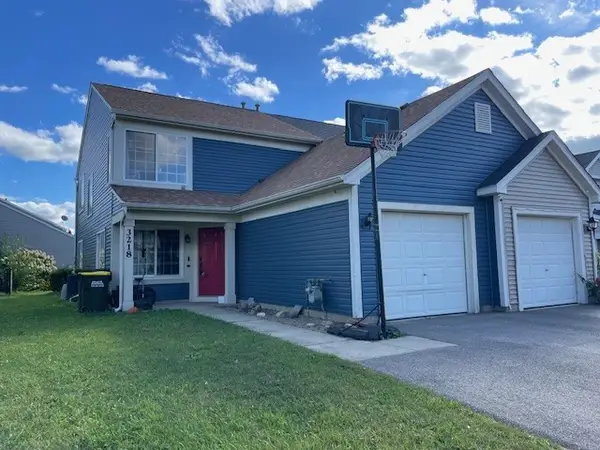 $270,000Active3 beds 3 baths1,460 sq. ft.
$270,000Active3 beds 3 baths1,460 sq. ft.3218 Impressions Drive, Lake In The Hills, IL 60156
MLS# 12479551Listed by: RE/MAX SUBURBAN
