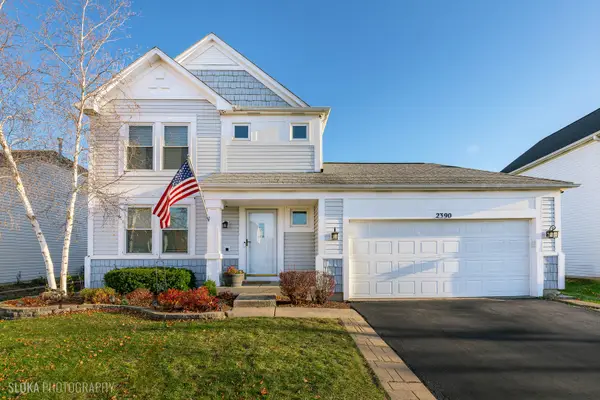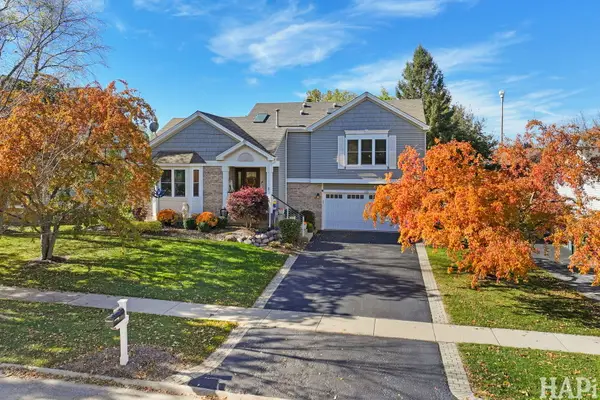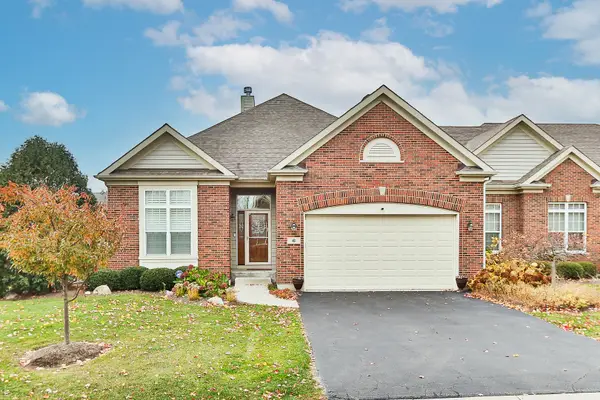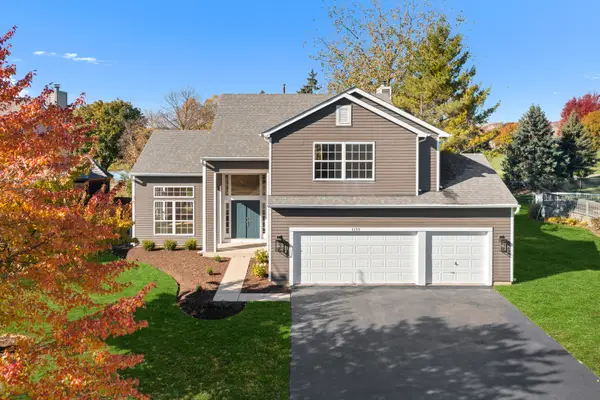2571 Stanton Circle, Lake In The Hills, IL 60156
Local realty services provided by:ERA Naper Realty
Listed by: blake bauer
Office: baird & warner
MLS#:12471872
Source:MLSNI
Price summary
- Price:$410,000
- Price per sq. ft.:$154.48
About this home
Welcome to this beautifully updated 4-bedroom, 2-bath ranch in the sought-after Meadowbrook subdivision, perfectly positioned on an interior lot backing to a serene lake and protected nature preserve. Offering the perfect blend of style, comfort, and convenience, this home is designed to impress both inside and out. Step inside to find a light-filled open floorplan featuring neutral tones, crisp white trim, and durable wood-look vinyl plank flooring. The vaulted ceiling enhances the spaciousness of the living, dining, and kitchen areas, making it ideal for everyday living and entertaining. The kitchen boasts maple cabinetry, stainless steel appliances, a pantry, and a breakfast bar accented with rustic barnwood. Updated lighting fixtures add a modern touch throughout. The primary suite offers a generous walk-in closet and a private bath with a walk-in shower. Two additional bedrooms and another fully updated bathroom complete the main level. A sliding barn door leads to the finished basement, where you'll find an expansive family room with a cozy fireplace, a stylish bar area, a 4th bedroom, laundry room, and abundant storage with built-in shelving. Enjoy outdoor living on the large deck overlooking the fenced backyard, lake, and nature preserve-an ideal setting for sunsets and relaxation. Recent updates: HVAC 2025; New Wood fence 2025; Windows & sliding glass door 2019; Roof 2019. Located just steps from Sunset Park, you'll have access to playgrounds, sports fields, tennis courts, and year-round community events. The home is also close to Huntley schools, Northwestern Huntley Hospital, and the Randall Road Corridor for shopping, dining, and everyday necessities. This is a rare opportunity to own a move-in ready ranch in a premier location-don't miss it!
Contact an agent
Home facts
- Year built:1998
- Listing ID #:12471872
- Added:52 day(s) ago
- Updated:November 15, 2025 at 12:06 PM
Rooms and interior
- Bedrooms:4
- Total bathrooms:2
- Full bathrooms:2
- Living area:2,654 sq. ft.
Heating and cooling
- Cooling:Central Air
- Heating:Forced Air, Natural Gas
Structure and exterior
- Roof:Asphalt
- Year built:1998
- Building area:2,654 sq. ft.
- Lot area:0.14 Acres
Schools
- High school:Huntley High School
- Middle school:Marlowe Middle School
- Elementary school:Chesak Elementary School
Utilities
- Water:Public
- Sewer:Public Sewer
Finances and disclosures
- Price:$410,000
- Price per sq. ft.:$154.48
- Tax amount:$6,375 (2024)
New listings near 2571 Stanton Circle
- Open Sat, 11am to 1pmNew
 $210,000Active2 beds 1 baths1,102 sq. ft.
$210,000Active2 beds 1 baths1,102 sq. ft.437 Village Creek Drive #437, Lake In The Hills, IL 60156
MLS# 12517353Listed by: REMAX LEGENDS - Open Sat, 12 to 3pmNew
 $350,000Active4 beds 2 baths1,848 sq. ft.
$350,000Active4 beds 2 baths1,848 sq. ft.2390 Wexford Lane, Lake In The Hills, IL 60156
MLS# 12514356Listed by: BERKSHIRE HATHAWAY HOMESERVICES STARCK REAL ESTATE - New
 $500,000Active4 beds 4 baths2,568 sq. ft.
$500,000Active4 beds 4 baths2,568 sq. ft.775 White Pine Circle, Lake In The Hills, IL 60156
MLS# 12501795Listed by: BROKEROCITY INC - New
 $448,900Active3 beds 2 baths1,798 sq. ft.
$448,900Active3 beds 2 baths1,798 sq. ft.4051 Willow View Drive, Lake In The Hills, IL 60156
MLS# 12516461Listed by: KELLER WILLIAMS SUCCESS REALTY - Open Sat, 10am to 2pmNew
 $395,000Active4 beds 3 baths1,820 sq. ft.
$395,000Active4 beds 3 baths1,820 sq. ft.4535 Heron Drive, Lake In The Hills, IL 60156
MLS# 12515527Listed by: COMPASS  $375,000Pending4 beds 3 baths3,018 sq. ft.
$375,000Pending4 beds 3 baths3,018 sq. ft.7 Royal Oak Court, Lake In The Hills, IL 60156
MLS# 12502380Listed by: @PROPERTIES CHRISTIES INTERNATIONAL REAL ESTATE- New
 $380,000Active3 beds 3 baths1,502 sq. ft.
$380,000Active3 beds 3 baths1,502 sq. ft.7 Michael Court, Lake In The Hills, IL 60156
MLS# 12510784Listed by: KELLER WILLIAMS SUCCESS REALTY - New
 $695,000Active3 beds 3 baths1,710 sq. ft.
$695,000Active3 beds 3 baths1,710 sq. ft.Address Withheld By Seller, Lake In The Hills, IL 60156
MLS# 12496068Listed by: RE/MAX SUBURBAN  $300,000Pending3 beds 3 baths1,638 sq. ft.
$300,000Pending3 beds 3 baths1,638 sq. ft.2154 Daybreak Drive, Lake In The Hills, IL 60156
MLS# 12511388Listed by: COMPASS $535,000Pending4 beds 3 baths3,740 sq. ft.
$535,000Pending4 beds 3 baths3,740 sq. ft.1133 Heavens Gate Drive, Lake In The Hills, IL 60156
MLS# 12511544Listed by: CENTURY 21 NEW HERITAGE WEST
