3040 Banbury Lane, Lake In The Hills, IL 60156
Local realty services provided by:Results Realty ERA Powered
3040 Banbury Lane,Lake in the Hills, IL 60156
$389,500
- 4 Beds
- 2 Baths
- 1,587 sq. ft.
- Single family
- Pending
Listed by: brenda arcari
Office: baird & warner
MLS#:12480501
Source:MLSNI
Price summary
- Price:$389,500
- Price per sq. ft.:$245.43
About this home
Step inside this beautiful, well maintained Ranch home in the idyllic community of Meadowbrook. Immediately upon entering your gaze will be drawn to the soaring vaulted ceilings of the expansive great room which are highlighted by ceramic tile floors, 2 skylights, a cozy gas fireplace, and a new slider to your own backyard oasis. The kitchen offers SS appliances, Corian countertops, a breakfast bar enhanced by white shiplap paneling, and a spacious and bright dining area thanks to the natural light that filters through the lovely bay window. The main level hallway leads to bedrooms 2 &3 and the spacious primary suite that offers a walk-in closet and private full bath with dual sinks, a soaker tub, a separate shower, and heat lamps. The full hall bath completes the main level. Downstairs, the full basement is ready for your finishing touches. There is an additional bedroom / flex space that has already been completed, and rough-in plumbing for future expansion of an additional bathroom. Adding to that the basement has been waterproofed, not due to any issues but as a preventive measure. Additionally, the sellers extended the concrete patio adding beautiful black aluminum fencing which enhances the walkway to the backyard, a trellis for both beauty and privacy, installed rain drain tiles, ran electric to the shed. The River Rock stone facade adds the finishing touch to this home. Updates include: Roof (2010), Sump Pump (2018), Hot Water Heater (2019), AC condenser (2023), Furnace (2023), slider to backyard, new windows in bedrooms 2 and 3, and primary ensuite. Don't miss this opportunity to own a home with thoughtful upgrades inside and out!
Contact an agent
Home facts
- Year built:1999
- Listing ID #:12480501
- Added:99 day(s) ago
- Updated:January 17, 2026 at 08:52 AM
Rooms and interior
- Bedrooms:4
- Total bathrooms:2
- Full bathrooms:2
- Living area:1,587 sq. ft.
Heating and cooling
- Cooling:Central Air
- Heating:Forced Air, Natural Gas
Structure and exterior
- Roof:Asphalt
- Year built:1999
- Building area:1,587 sq. ft.
- Lot area:0.25 Acres
Schools
- High school:Huntley High School
- Middle school:Marlowe Middle School
- Elementary school:Chesak Elementary School
Utilities
- Water:Public
- Sewer:Public Sewer
Finances and disclosures
- Price:$389,500
- Price per sq. ft.:$245.43
- Tax amount:$7,358 (2024)
New listings near 3040 Banbury Lane
- Open Sat, 12 to 2pmNew
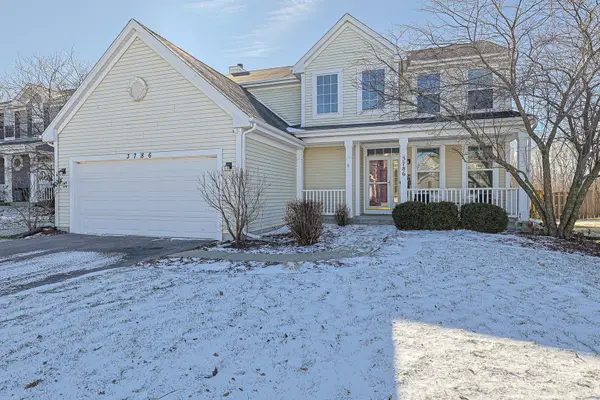 $500,000Active4 beds 3 baths2,476 sq. ft.
$500,000Active4 beds 3 baths2,476 sq. ft.3786 Sonoma Circle, Lake In The Hills, IL 60156
MLS# 12548386Listed by: BERKSHIRE HATHAWAY HOMESERVICES STARCK REAL ESTATE - Open Sun, 12 to 2pmNew
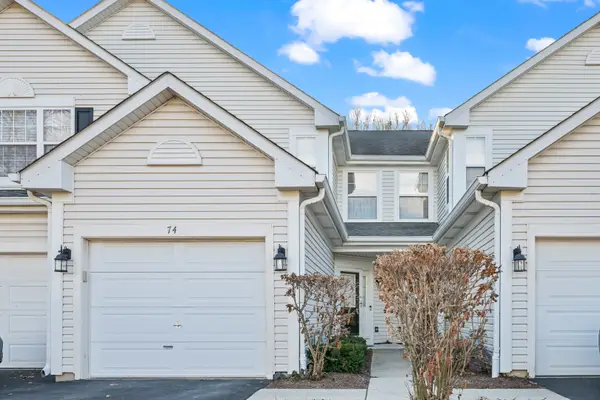 $258,000Active2 beds 2 baths1,306 sq. ft.
$258,000Active2 beds 2 baths1,306 sq. ft.74 Harvest Gate, Lake In The Hills, IL 60156
MLS# 12546411Listed by: COMPASS - New
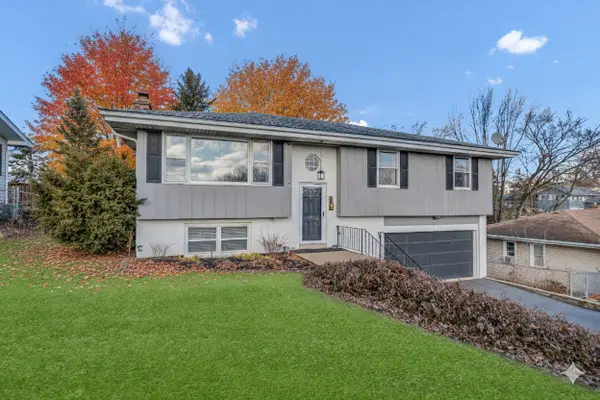 $339,900Active3 beds 3 baths1,861 sq. ft.
$339,900Active3 beds 3 baths1,861 sq. ft.103 Fir Street, Lake In The Hills, IL 60156
MLS# 12535605Listed by: LEGACY PROPERTIES, A SARAH LEONARD COMPANY, LLC 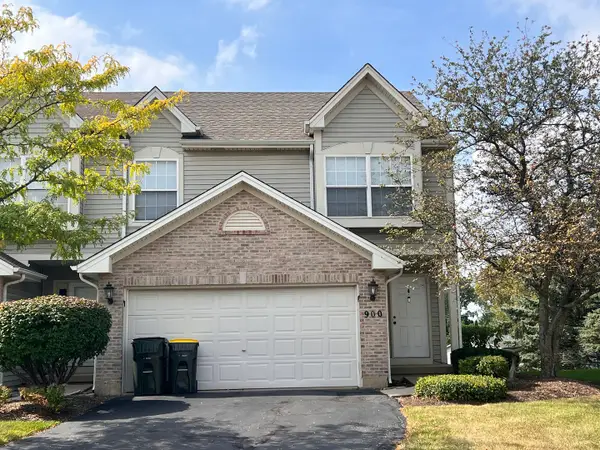 $299,999Pending3 beds 2 baths
$299,999Pending3 beds 2 baths900 Windstone Court, Lake In The Hills, IL 60156
MLS# 12540318Listed by: JOHN HU- New
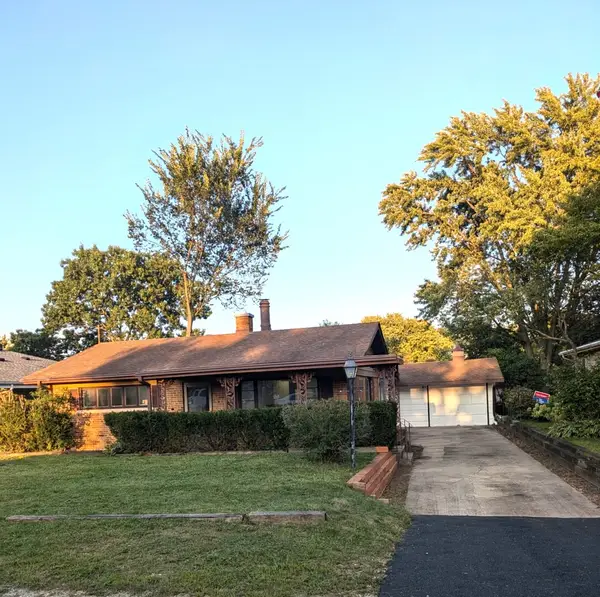 $249,900Active3 beds 2 baths1,400 sq. ft.
$249,900Active3 beds 2 baths1,400 sq. ft.1114 Ash Street, Lake In The Hills, IL 60156
MLS# 12544769Listed by: SIGNATURE REALTY GROUP LLC - New
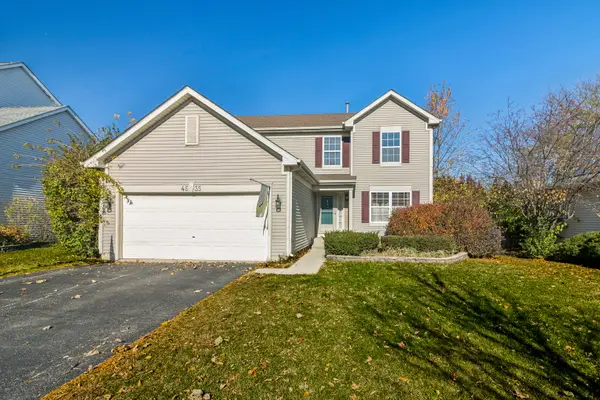 $385,000Active4 beds 3 baths1,820 sq. ft.
$385,000Active4 beds 3 baths1,820 sq. ft.4535 Heron Drive, Lake In The Hills, IL 60156
MLS# 12541305Listed by: COMPASS - New
 $439,900Active3 beds 3 baths2,232 sq. ft.
$439,900Active3 beds 3 baths2,232 sq. ft.3723 Sonoma Circle, Lake In The Hills, IL 60156
MLS# 12540850Listed by: REALTY EXECUTIVES CORNERSTONE - New
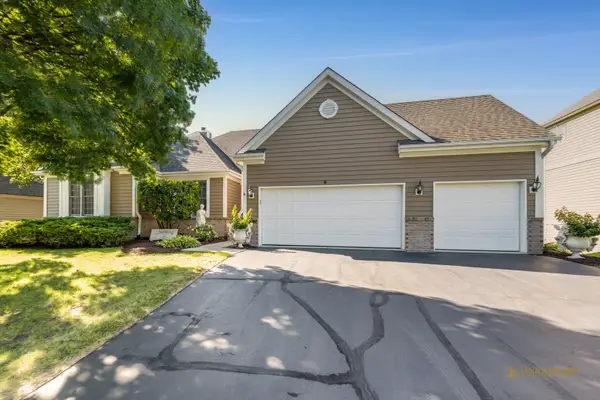 $679,900Active4 beds 3 baths3,889 sq. ft.
$679,900Active4 beds 3 baths3,889 sq. ft.6 Sherwood Court, Lake In The Hills, IL 60156
MLS# 12531094Listed by: BERKSHIRE HATHAWAY HOMESERVICES STARCK REAL ESTATE - New
 $675,000Active3 beds 3 baths1,710 sq. ft.
$675,000Active3 beds 3 baths1,710 sq. ft.6 Sugar Maple Court, Lake In The Hills, IL 60156
MLS# 12537617Listed by: RE/MAX SUBURBAN - Open Sat, 12 to 2pm
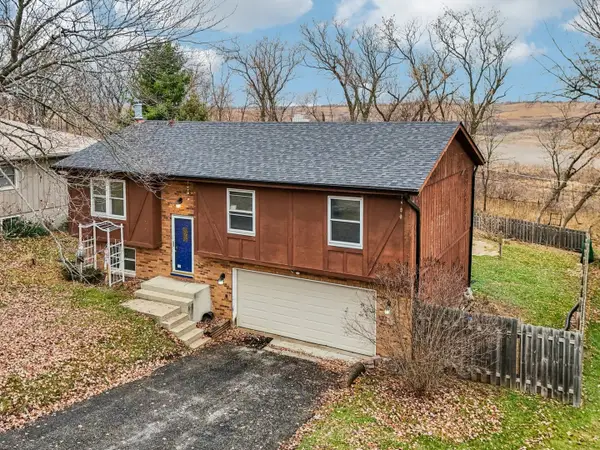 $317,000Pending3 beds 2 baths1,804 sq. ft.
$317,000Pending3 beds 2 baths1,804 sq. ft.413 Plum Street, Lake In The Hills, IL 60156
MLS# 12538199Listed by: BETTER HOMES AND GARDEN REAL ESTATE STAR HOMES
