4210 Coyote Lakes Circle, Lake In The Hills, IL 60156
Local realty services provided by:Results Realty ERA Powered

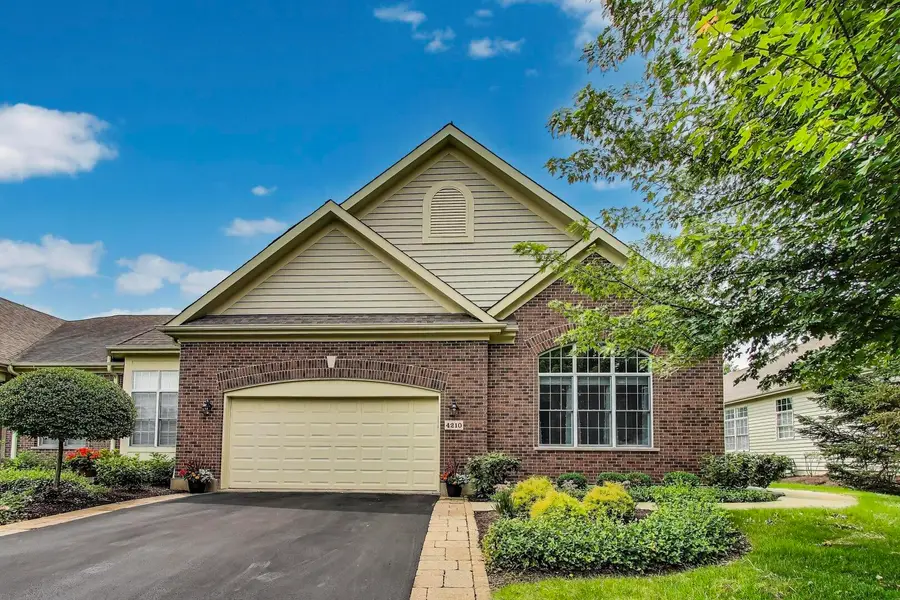

Listed by:christin cortese
Office:@properties christie's international real estate
MLS#:12411931
Source:MLSNI
Price summary
- Price:$639,900
- Price per sq. ft.:$163.2
- Monthly HOA dues:$196
About this home
This absolutely stunning Ashton situated on Premium lot facing WATER & GOLFCOURSE. As you enter this completely updated beauty you will defiantly fall in LOVE. The open RANCH Floor plan features tray ceilings, amazing hardwood floors and all freshly painted inside and out. Kitchen features gorgeous white cabinets, island, backsplash and SS Appliances. Off the Kitchen dinette will take you to large screened in porch with vinyl windows that you will enjoy the breathtaking views while enjoying your time out there. Master Bedroom features WOOD floors and Tray ceiling. As you head to the master bathroom you will enjoy his and her closets. Master Bathroom has been all updated with RICH finishes. You won't want to miss the FINISHED WALKOUT Basement that boasts large great room, bedroom and updated bathroom. There is also a patio to enjoy the amazing views and beautiful landscaping. This home is a SHOW STOPPER & WON'T LAST LONG!!
Contact an agent
Home facts
- Year built:2007
- Listing Id #:12411931
- Added:26 day(s) ago
- Updated:August 13, 2025 at 07:45 AM
Rooms and interior
- Bedrooms:3
- Total bathrooms:3
- Full bathrooms:3
- Living area:3,921 sq. ft.
Heating and cooling
- Cooling:Central Air
- Heating:Forced Air, Natural Gas
Structure and exterior
- Roof:Asphalt
- Year built:2007
- Building area:3,921 sq. ft.
Schools
- High school:Huntley High School
Utilities
- Water:Public
- Sewer:Public Sewer
Finances and disclosures
- Price:$639,900
- Price per sq. ft.:$163.2
- Tax amount:$10,963 (2024)
New listings near 4210 Coyote Lakes Circle
- New
 $325,000Active3 beds 2 baths1,520 sq. ft.
$325,000Active3 beds 2 baths1,520 sq. ft.1214 Burr Street, Lake In The Hills, IL 60156
MLS# 12442212Listed by: BAIRD & WARNER - New
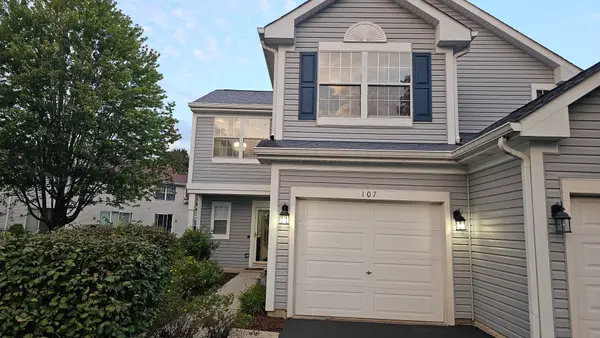 $250,000Active2 beds 2 baths1,389 sq. ft.
$250,000Active2 beds 2 baths1,389 sq. ft.107 Capella Court #107, Lake In The Hills, IL 60156
MLS# 12441722Listed by: STATEWIDE HOME REALTY INC - New
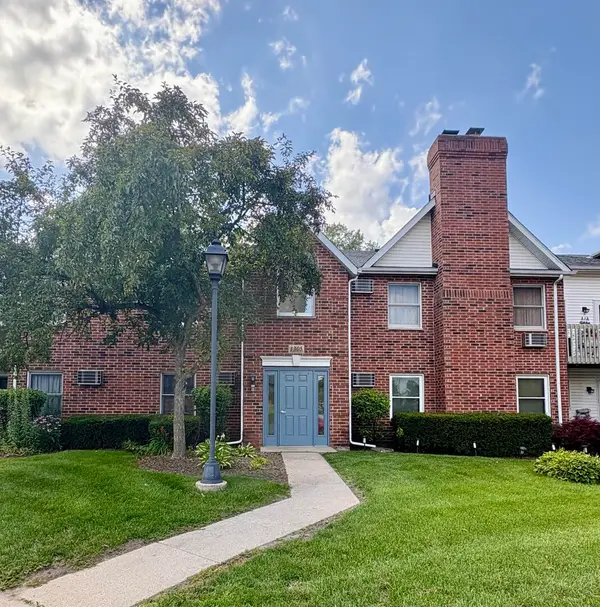 $185,000Active2 beds 2 baths878 sq. ft.
$185,000Active2 beds 2 baths878 sq. ft.1305 Cunat Court #2B, Lake In The Hills, IL 60156
MLS# 12445228Listed by: BAIRD & WARNER - New
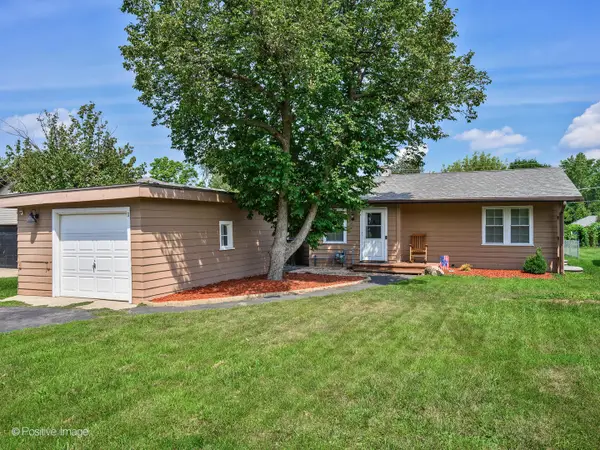 $299,900Active3 beds 2 baths1,740 sq. ft.
$299,900Active3 beds 2 baths1,740 sq. ft.11 Woody Way, Lake In The Hills, IL 60156
MLS# 12439287Listed by: @PROPERTIES CHRISTIE'S INTERNATIONAL REAL ESTATE - Open Sun, 1 to 3pmNew
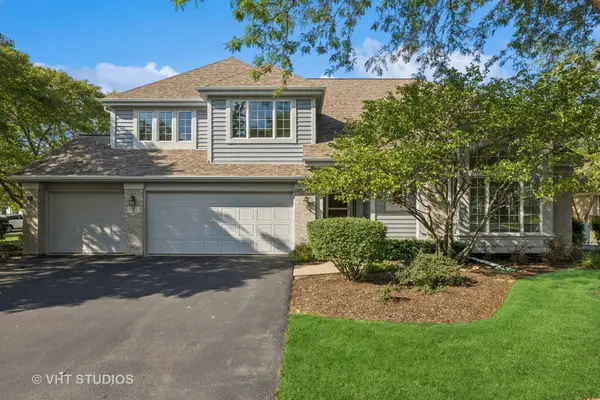 $499,900Active3 beds 3 baths2,892 sq. ft.
$499,900Active3 beds 3 baths2,892 sq. ft.1 Pebble Beach Court, Lake In The Hills, IL 60156
MLS# 12438477Listed by: BAIRD & WARNER - New
 $365,000Active3 beds 3 baths1,466 sq. ft.
$365,000Active3 beds 3 baths1,466 sq. ft.510 Bernyce Street, Lake In The Hills, IL 60156
MLS# 12443643Listed by: JAMESON SOTHEBY'S INTERNATIONAL REALTY - New
 $265,000Active3 beds 3 baths1,814 sq. ft.
$265,000Active3 beds 3 baths1,814 sq. ft.473 Village Creek Drive #473, Lake In The Hills, IL 60156
MLS# 12439513Listed by: BROKEROCITY INC - New
 $310,000Active2 beds 3 baths1,638 sq. ft.
$310,000Active2 beds 3 baths1,638 sq. ft.2402 Claremont Lane, Lake In The Hills, IL 60156
MLS# 12441790Listed by: HOMESMART CONNECT LLC - New
 $499,000Active4 beds 4 baths2,500 sq. ft.
$499,000Active4 beds 4 baths2,500 sq. ft.2981 Geneva Lane, Lake In The Hills, IL 60156
MLS# 12439344Listed by: CORE REALTY & INVESTMENTS INC. - New
 $165,000Active2 beds 1 baths795 sq. ft.
$165,000Active2 beds 1 baths795 sq. ft.1373 Cunat Court #1B, Lake In The Hills, IL 60156
MLS# 12414971Listed by: EXP REALTY
