18846 W Wooddale Trail, Lake Villa, IL 60046
Local realty services provided by:ERA Naper Realty
18846 W Wooddale Trail,Lake Villa, IL 60046
$480,000
- 5 Beds
- 3 Baths
- 2,402 sq. ft.
- Single family
- Active
Listed by:ryan cherney
Office:circle one realty
MLS#:12391272
Source:MLSNI
Price summary
- Price:$480,000
- Price per sq. ft.:$199.83
- Monthly HOA dues:$41.67
About this home
MOVE-IN READY! Recently Updated April 2025! Don't miss this spectacular 5BR/3BA home in the highly desirable Deer Path Estates! A professionally landscaped exterior welcomes you to this impressive residence, which features gleaming, refinished hardwood floors, new carpets, soaring ceilings, and an abundance of natural light throughout. MAIN LEVEL: Dramatic foyer opens to formal living and dining rooms. Spacious family room boasts a cozy fireplace and oversized windows. Stunning updated gourmet kitchen features crisp white 42" cabinets, center island with granite counters, stainless steel appliances, and eat-in area. Open floor plan perfect for entertaining. Fifth bedroom/office on main level includes wall-to-wall built-in shelving - ideal for work-from-home. Access to expansive deck spanning full width of home overlooking beautifully landscaped backyard. UPPER LEVEL: The master suite retreat features vaulted ceilings and a luxurious bathroom with a soaker/jacuzzi tub, plus a walk-in closet and custom wall. Three additional bedrooms have ample closet space, a full bathroom. LOWER LEVEL: Finished basement with built-in shelving and storage - perfect for recreation room, playroom, or additional living space. UPDATES INCLUDE: Freshly painted, New carpets, Custom accent walls, updated bathrooms with, new LED can lighting and fixtures throughout, refinished hardwood floors. PRIME LOCATION: Minutes to forest preserves, parks, shopping, and transportation. Award-winning Millburn Elementary/Middle School and Warren High School district. This meticulously maintained home combines modern updates with comfortable living in a sought-after neighborhood. Turn-key condition - ready for immediate occupancy!
Contact an agent
Home facts
- Year built:1999
- Listing ID #:12391272
- Added:105 day(s) ago
- Updated:September 25, 2025 at 07:28 PM
Rooms and interior
- Bedrooms:5
- Total bathrooms:3
- Full bathrooms:2
- Half bathrooms:1
- Living area:2,402 sq. ft.
Heating and cooling
- Cooling:Central Air
- Heating:Natural Gas
Structure and exterior
- Roof:Asphalt
- Year built:1999
- Building area:2,402 sq. ft.
Schools
- High school:Warren Township High School
- Middle school:Millburn C C School
- Elementary school:Millburn C C School
Utilities
- Water:Lake Michigan
- Sewer:Public Sewer
Finances and disclosures
- Price:$480,000
- Price per sq. ft.:$199.83
- Tax amount:$9,427 (2023)
New listings near 18846 W Wooddale Trail
- New
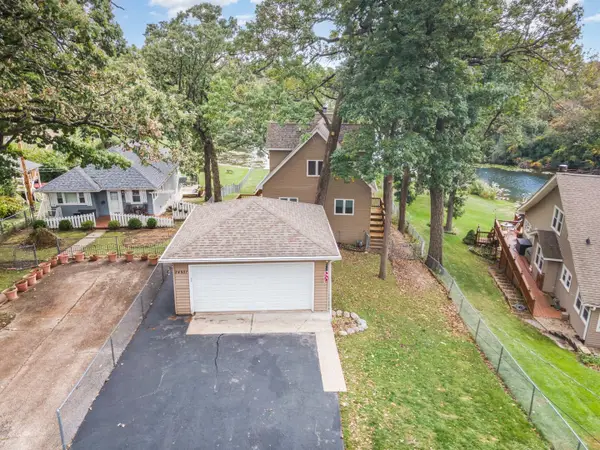 $449,900Active3 beds 2 baths
$449,900Active3 beds 2 baths24937 W Forest Drive, Lake Villa, IL 60046
MLS# 12476149Listed by: O'NEIL PROPERTY GROUP, LLC - New
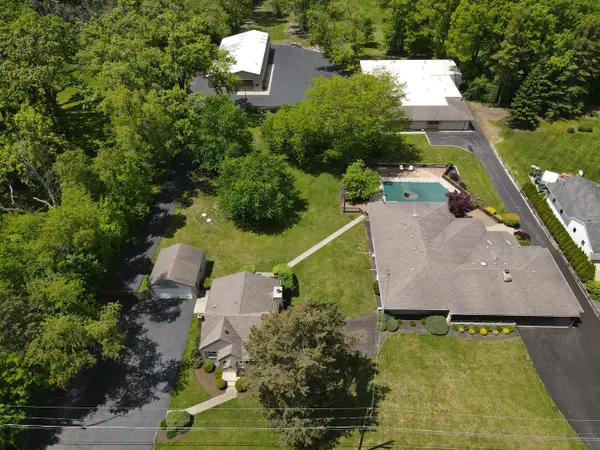 $1,150,000Active3 beds 4 baths3,212 sq. ft.
$1,150,000Active3 beds 4 baths3,212 sq. ft.37756-88 N Cedar Lake Road, Lake Villa, IL 60046
MLS# 12477470Listed by: @PROPERTIES CHRISTIE'S INTERNATIONAL REAL ESTATE - Open Sat, 12 to 2pmNew
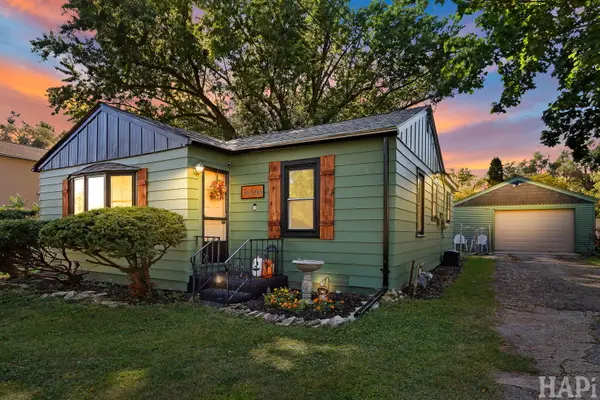 $275,000Active3 beds 1 baths1,196 sq. ft.
$275,000Active3 beds 1 baths1,196 sq. ft.36866 N Nathan Hale Drive, Lake Villa, IL 60046
MLS# 12476568Listed by: REAL BROKER, LLC - New
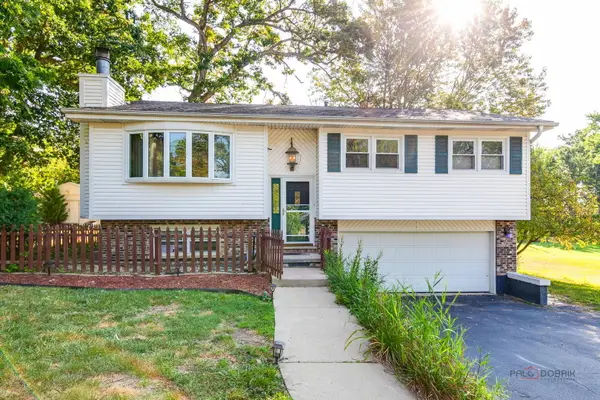 $314,900Active3 beds 2 baths1,600 sq. ft.
$314,900Active3 beds 2 baths1,600 sq. ft.36661 N Oakwood Drive, Lake Villa, IL 60046
MLS# 12456788Listed by: CENTURY 21 LANGOS & CHRISTIAN  $349,900Pending4 beds 2 baths1,796 sq. ft.
$349,900Pending4 beds 2 baths1,796 sq. ft.37255 N Lake Shore Drive, Lake Villa, IL 60046
MLS# 12472765Listed by: COMPASS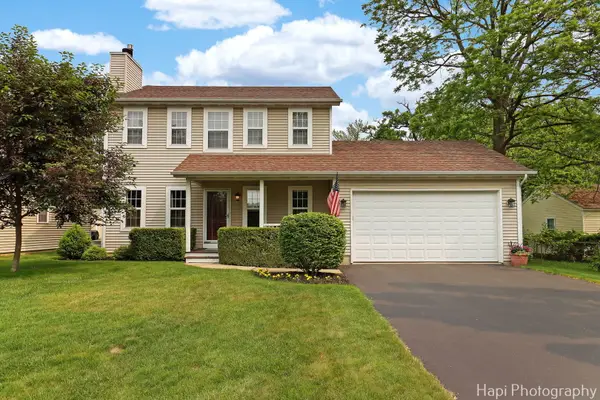 $329,900Pending2 beds 3 baths1,512 sq. ft.
$329,900Pending2 beds 3 baths1,512 sq. ft.21556 W Sarah Drive, Lake Villa, IL 60046
MLS# 12477099Listed by: RESULTS REALTY USA $218,000Pending4 beds 1 baths1,340 sq. ft.
$218,000Pending4 beds 1 baths1,340 sq. ft.20634 W Siena Drive, Lake Villa, IL 60046
MLS# 12470696Listed by: CIRCLE ONE REALTY $449,750Active3 beds 3 baths2,254 sq. ft.
$449,750Active3 beds 3 baths2,254 sq. ft.908 Amber Lane, Lake Villa, IL 60046
MLS# 12421241Listed by: RE/MAX SUBURBAN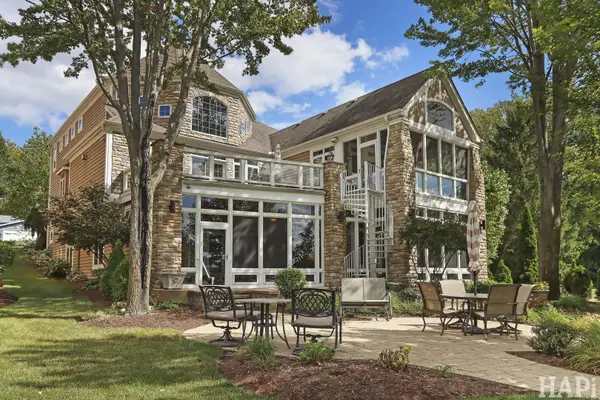 $1,385,000Active4 beds 4 baths5,494 sq. ft.
$1,385,000Active4 beds 4 baths5,494 sq. ft.38856 N Cedar Crest Drive, Lake Villa, IL 60046
MLS# 12466621Listed by: LAKES REALTY GROUP $440,000Pending3 beds 3 baths3,424 sq. ft.
$440,000Pending3 beds 3 baths3,424 sq. ft.1703 Mulberry Drive, Lake Villa, IL 60046
MLS# 12467965Listed by: CENTURY 21 CIRCLE
