18863 W Wooddale Trail, Lake Villa, IL 60046
Local realty services provided by:ERA Naper Realty
18863 W Wooddale Trail,Lake Villa, IL 60046
$475,000
- 5 Beds
- 3 Baths
- 3,198 sq. ft.
- Single family
- Pending
Upcoming open houses
- Sun, Nov 1601:00 pm - 03:00 pm
Listed by: shelly nissen
Office: re/max advantage realty
MLS#:12517578
Source:MLSNI
Price summary
- Price:$475,000
- Price per sq. ft.:$148.53
- Monthly HOA dues:$41.67
About this home
Priced for a fast sale. You'll love this sunlit home as you gather around the warmth of the fireplace and the in the large family room. Floor to ceiling windows that opens to eat in kitchen w/ ample cabinets and center island for gathering and entertaining. First floor bedroom or den, formal dining room and living room. Wide staircase leads to bridge loft and 4 bedrooms. Lovley master with ensuite bath that has separate tub and shower, double sinks, large closet and a walk-in closet! All bedrooms are great sizes. Second bath with double sinks. Finished basement for additional entertaining space and ready for theater system. Private backyard with brick paver patio with fireplace where you can enjoy relaxing, entertaining or watching the kids play on the playset. **Newer roof**Newer Hot water heater** New driveway Fall 2025 Furnace/air conditioner 2022 LVP flooring in most of main floor 2018 LVP flooring in office (5th bedroom) in 2023 LG kitchen appliances 2018 Washer /dryer 2018 New paint and carpet in basement Dec 2024 New basement fridge 2025 New custom sheer fabric blind for family room ($1210.00)- to be installed 11/21/25 New glass shower surround 2022 Granite countertops kitchen 2018 New kitchen cabinet doors 2023 New Anderson storm doors front and back of house 2024 Millburn schools. Warren Township. Easy access to interstate, shopping, McDonald Woods & Millenium Trail for biking and walking trails. Don't pass this one up!
Contact an agent
Home facts
- Year built:1998
- Listing ID #:12517578
- Added:1 day(s) ago
- Updated:November 16, 2025 at 04:43 AM
Rooms and interior
- Bedrooms:5
- Total bathrooms:3
- Full bathrooms:2
- Half bathrooms:1
- Living area:3,198 sq. ft.
Heating and cooling
- Cooling:Central Air
- Heating:Forced Air, Natural Gas
Structure and exterior
- Roof:Asphalt
- Year built:1998
- Building area:3,198 sq. ft.
Schools
- High school:Warren Township High School
- Middle school:Millburn C C School
- Elementary school:Millburn C C School
Utilities
- Water:Public
- Sewer:Public Sewer
Finances and disclosures
- Price:$475,000
- Price per sq. ft.:$148.53
- Tax amount:$11,779 (2024)
New listings near 18863 W Wooddale Trail
- New
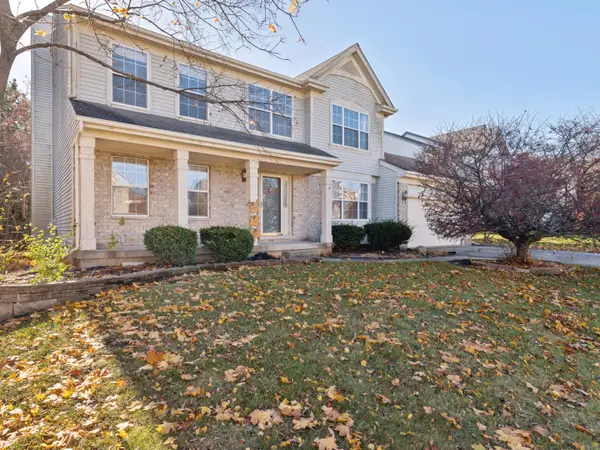 $392,000Active4 beds 3 baths2,280 sq. ft.
$392,000Active4 beds 3 baths2,280 sq. ft.885 Charlton Road, Lake Villa, IL 60046
MLS# 12513247Listed by: BERKSHIRE HATHAWAY HOMESERVICES STARCK REAL ESTATE - New
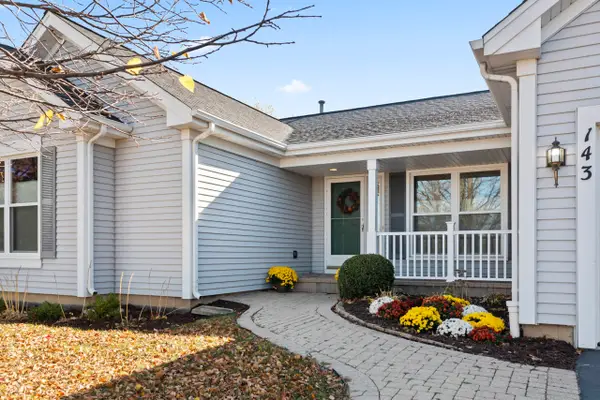 $400,000Active3 beds 2 baths1,976 sq. ft.
$400,000Active3 beds 2 baths1,976 sq. ft.143 Winddance Drive, Lake Villa, IL 60046
MLS# 12479265Listed by: KELLER WILLIAMS INFINITY - New
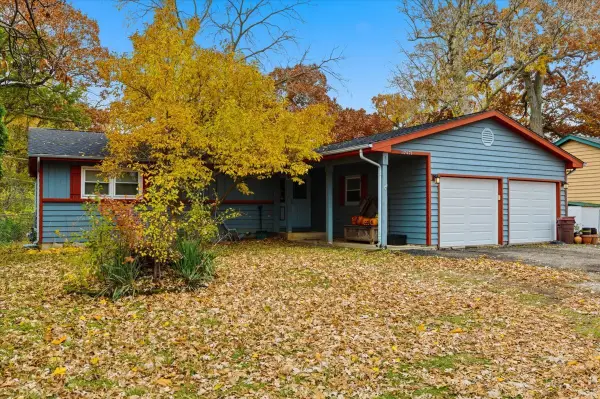 $320,000Active4 beds 3 baths1,296 sq. ft.
$320,000Active4 beds 3 baths1,296 sq. ft.37471 N Il Route 59 Road, Lake Villa, IL 60046
MLS# 12516617Listed by: COLDWELL BANKER REALTY - New
 $330,000Active4 beds 2 baths1,630 sq. ft.
$330,000Active4 beds 2 baths1,630 sq. ft.37146 N Sistina Avenue, Lake Villa, IL 60046
MLS# 12481699Listed by: EXP REALTY - New
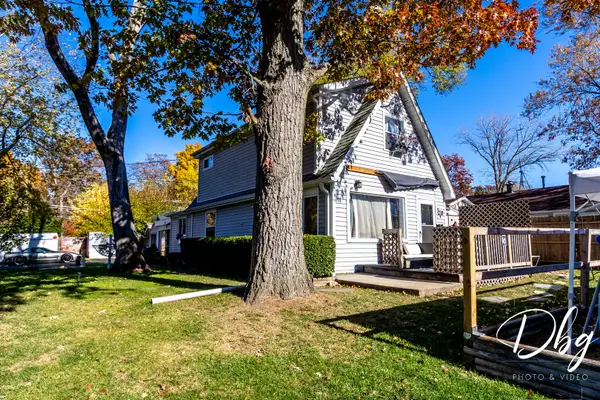 $259,000Active3 beds 2 baths1,124 sq. ft.
$259,000Active3 beds 2 baths1,124 sq. ft.20862 W Genoa Avenue, Lake Villa, IL 60046
MLS# 12513249Listed by: VILLAGE REALTY 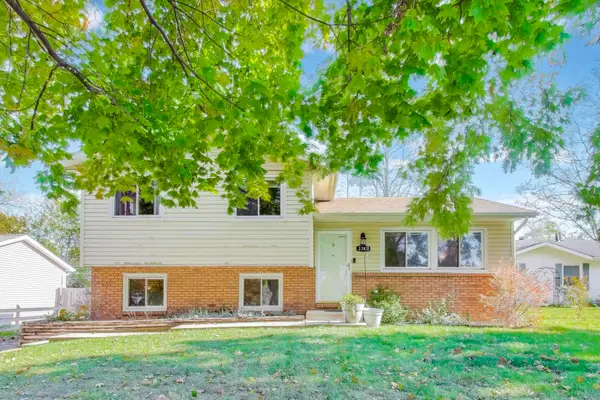 $285,000Pending3 beds 2 baths1,548 sq. ft.
$285,000Pending3 beds 2 baths1,548 sq. ft.37411 N Fairview Lane, Lake Villa, IL 60046
MLS# 12513099Listed by: @PROPERTIES CHRISTIE'S INTERNATIONAL REAL ESTATE- New
 $255,000Active2 beds 1 baths848 sq. ft.
$255,000Active2 beds 1 baths848 sq. ft.39113 N Cedar Crest Drive, Lake Villa, IL 60046
MLS# 12508169Listed by: COLDWELL BANKER REAL ESTATE GROUP - New
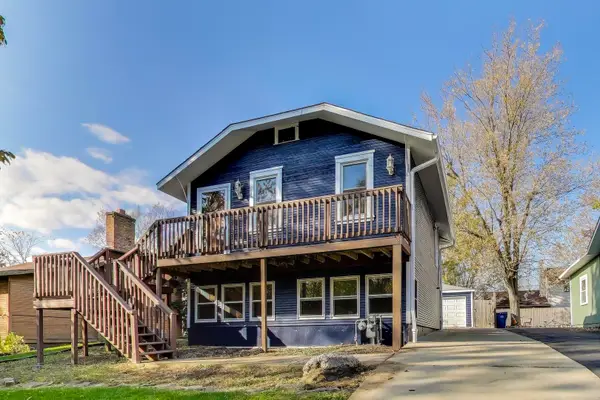 $275,000Active2 beds 2 baths1,308 sq. ft.
$275,000Active2 beds 2 baths1,308 sq. ft.38800 N West Avenue, Lake Villa, IL 60046
MLS# 12511291Listed by: @PROPERTIES CHRISTIE'S INTERNATIONAL REAL ESTATE  $319,900Pending3 beds 1 baths1,265 sq. ft.
$319,900Pending3 beds 1 baths1,265 sq. ft.23689 W Old Petite Lake Road, Lake Villa, IL 60046
MLS# 12506761Listed by: BAIRD & WARNER
