301 Berkshire Drive, Lake Villa, IL 60046
Local realty services provided by:Results Realty ERA Powered

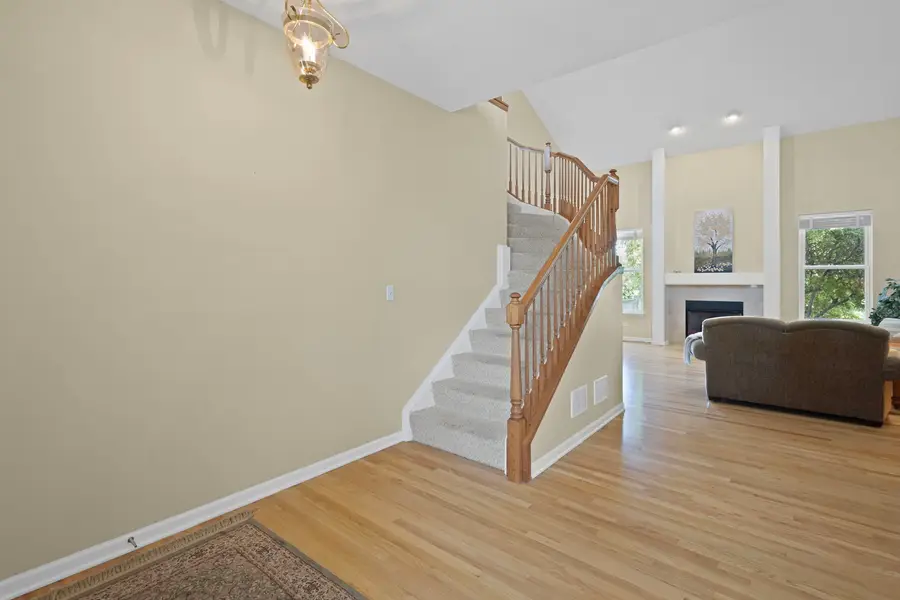
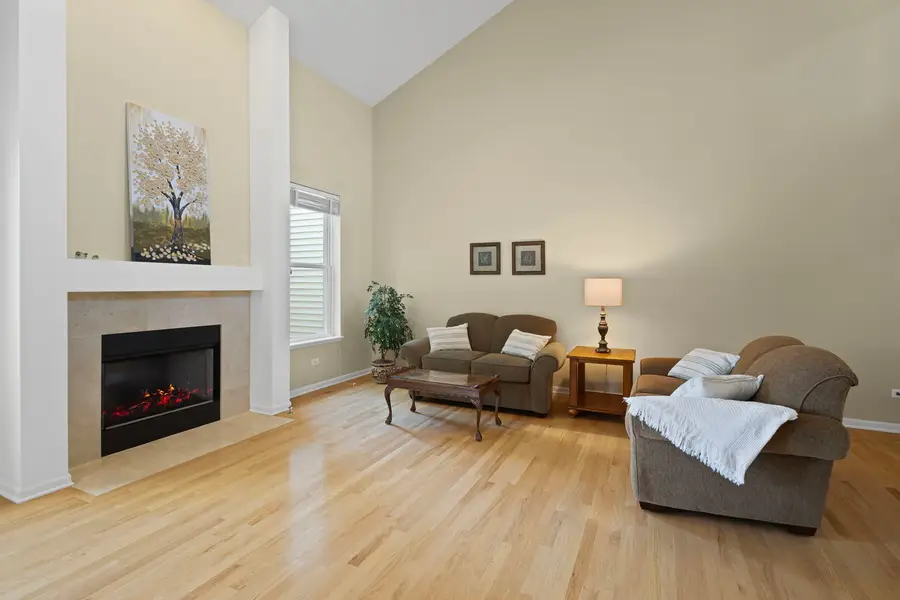
Listed by:rachel peter
Office:homesmart connect llc.
MLS#:12399545
Source:MLSNI
Price summary
- Price:$322,900
- Price per sq. ft.:$126.38
- Monthly HOA dues:$330
About this home
Tucked away in a quieter corner of Cedar Crossing with a serene pond location and no neighbors on the north side. This beautifully maintained 2-story end unit townhome offers exceptional space and flexibility. Featuring 2 spacious bedrooms plus a versatile loft that can easily be converted into a 3rd bedroom. This home includes a living room, and a family room in the full finished lookout basement - perfect for today's lifestyle. The inviting living room features hardwood floors and a cozy fireplace, while the kitchen includes plenty of cabinets/counter space, a breakfast bar, separate eating area and durable ceramic tile flooring. The fully finished basement offers so much natural light and is ideal for entertaining complete with a family room, full bathroom, fireplace, wet bar with extra storage, and a built-in refrigerator. Step outside to a private deck overlooking a beautiful scenic pond, the perfect spot to enjoy peaceful summer sunsets. Major updates include a new water heater (2024) and roof and windows replaced in (2020). Truly move-in ready - this home combines space, style, and setting all in one exceptional package.
Contact an agent
Home facts
- Year built:2002
- Listing Id #:12399545
- Added:53 day(s) ago
- Updated:August 13, 2025 at 07:45 AM
Rooms and interior
- Bedrooms:2
- Total bathrooms:4
- Full bathrooms:3
- Half bathrooms:1
- Living area:2,555 sq. ft.
Heating and cooling
- Cooling:Central Air
- Heating:Natural Gas
Structure and exterior
- Roof:Asphalt
- Year built:2002
- Building area:2,555 sq. ft.
Schools
- High school:Grayslake North High School
- Middle school:Peter J Palombi School
- Elementary school:William L Thompson School
Utilities
- Water:Lake Michigan, Public
- Sewer:Public Sewer
Finances and disclosures
- Price:$322,900
- Price per sq. ft.:$126.38
- Tax amount:$7,059 (2024)
New listings near 301 Berkshire Drive
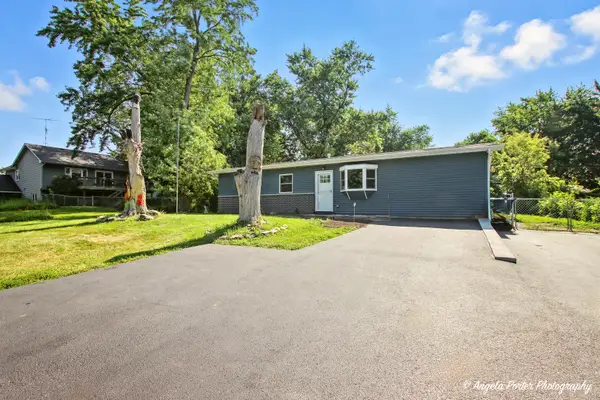 $265,000Pending3 beds 1 baths1,452 sq. ft.
$265,000Pending3 beds 1 baths1,452 sq. ft.37203 N Il Route 59, Lake Villa, IL 60046
MLS# 12441464Listed by: HOMESMART CONNECT LLC- New
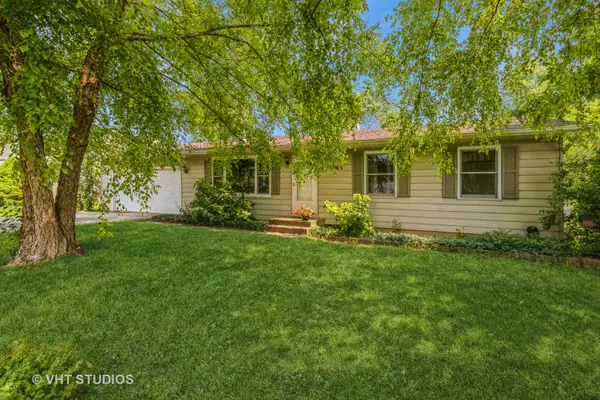 $285,000Active3 beds 2 baths1,120 sq. ft.
$285,000Active3 beds 2 baths1,120 sq. ft.36563 N Helen Drive, Lake Villa, IL 60046
MLS# 12434043Listed by: BAIRD & WARNER - Open Sat, 12 to 2pmNew
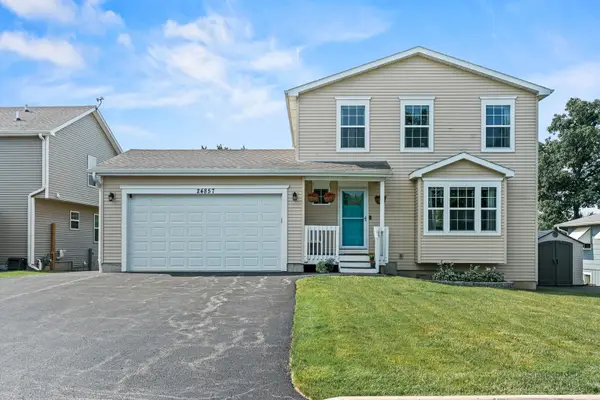 $365,000Active3 beds 2 baths1,526 sq. ft.
$365,000Active3 beds 2 baths1,526 sq. ft.24857 W Park Avenue, Lake Villa, IL 60046
MLS# 12438553Listed by: REDFIN CORPORATION 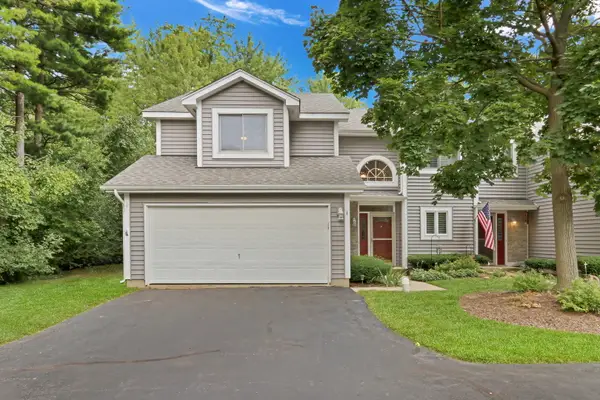 $229,000Pending2 beds 2 baths1,516 sq. ft.
$229,000Pending2 beds 2 baths1,516 sq. ft.39530 N Bishop Court #1, Lake Villa, IL 60046
MLS# 12439624Listed by: KELLER WILLIAMS NORTH SHORE WEST- New
 $489,000Active4 beds 3 baths2,826 sq. ft.
$489,000Active4 beds 3 baths2,826 sq. ft.411 Hubbard Lane, Lake Villa, IL 60046
MLS# 12438782Listed by: BAIRD & WARNER  $199,900Pending2 beds 2 baths1,064 sq. ft.
$199,900Pending2 beds 2 baths1,064 sq. ft.25680 W Raska Lane #5, Lake Villa, IL 60046
MLS# 12421952Listed by: COLDWELL BANKER HOMETRUST, R.E $449,500Pending5 beds 4 baths2,602 sq. ft.
$449,500Pending5 beds 4 baths2,602 sq. ft.914 Eaton Court, Lake Villa, IL 60046
MLS# 12434412Listed by: BETTER HOMES AND GARDEN REAL ESTATE STAR HOMES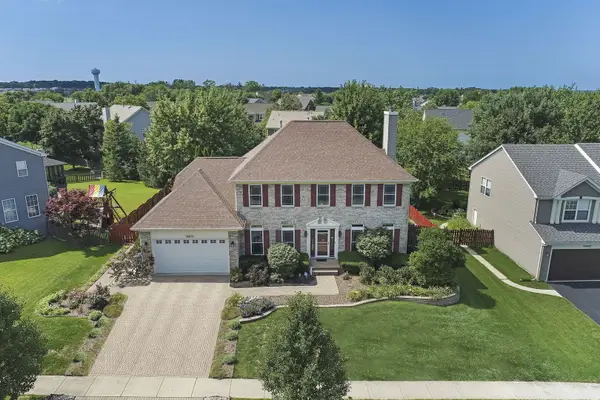 $520,000Active4 beds 4 baths2,620 sq. ft.
$520,000Active4 beds 4 baths2,620 sq. ft.36856 N Deer Trail Drive, Lake Villa, IL 60046
MLS# 12419284Listed by: KELLER WILLIAMS SUCCESS REALTY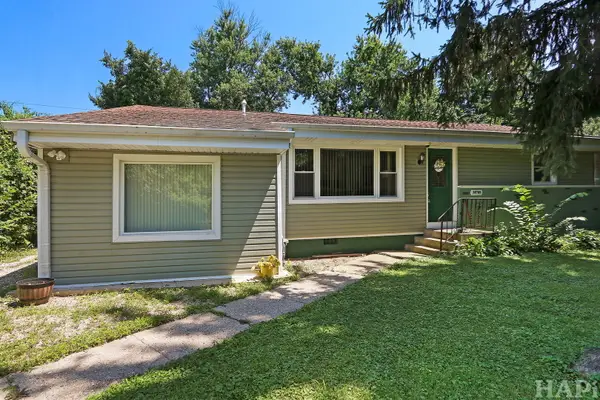 $249,900Pending3 beds 1 baths1,320 sq. ft.
$249,900Pending3 beds 1 baths1,320 sq. ft.38785 N West Park Avenue, Lake Villa, IL 60046
MLS# 12432132Listed by: RESULTS REALTY USA $370,000Active3 beds 3 baths2,100 sq. ft.
$370,000Active3 beds 3 baths2,100 sq. ft.36872 N Lawrence Drive, Lake Villa, IL 60046
MLS# 12432199Listed by: RED DOOR REALTY LLC

