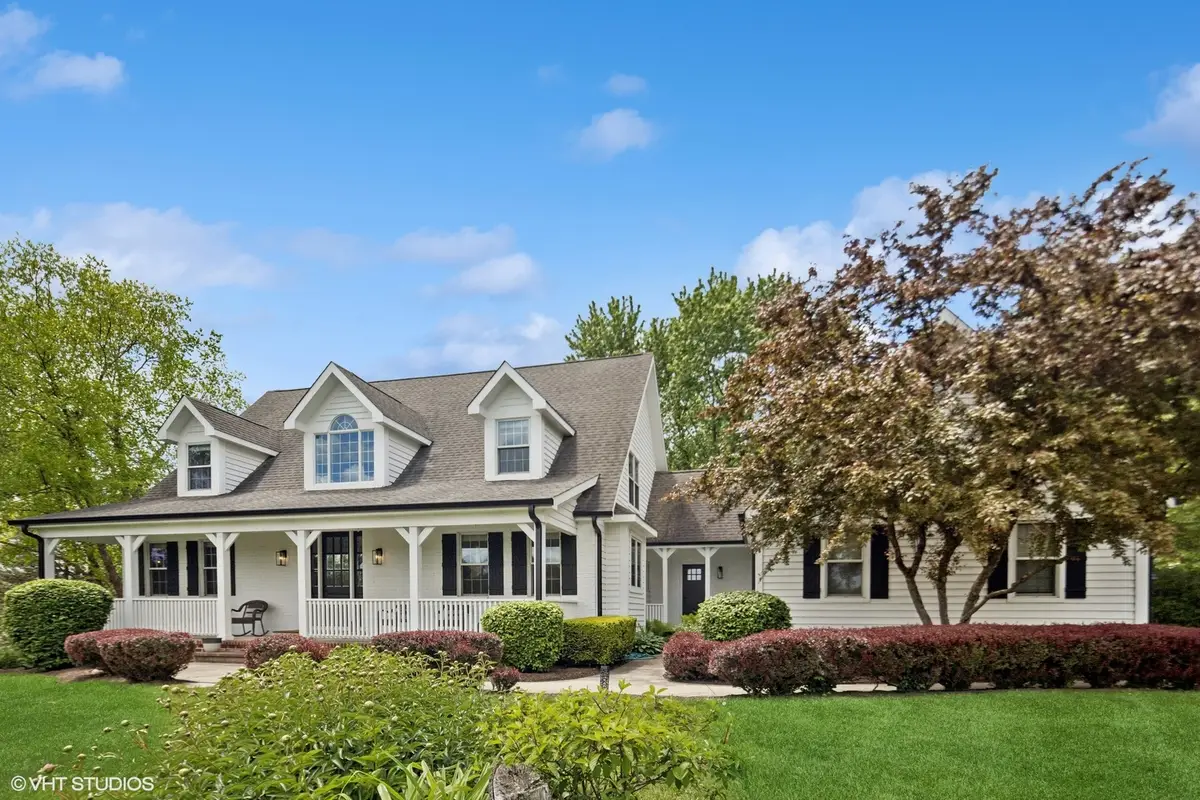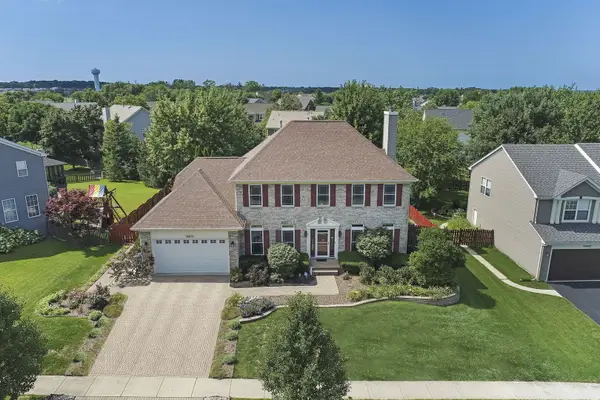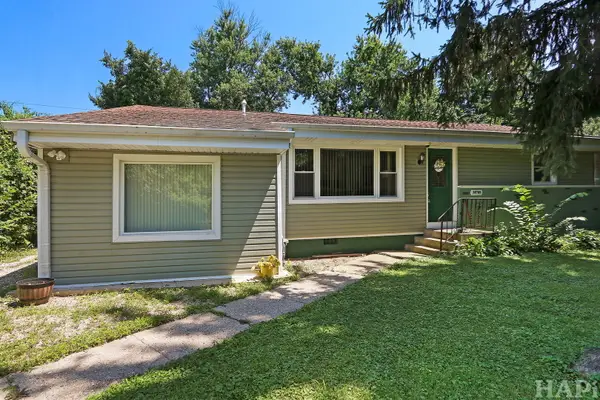37580 N Fairfield Road, Lake Villa, IL 60046
Local realty services provided by:Results Realty ERA Powered



37580 N Fairfield Road,Lake Villa, IL 60046
$975,000
- 5 Beds
- 5 Baths
- 4,434 sq. ft.
- Single family
- Pending
Listed by:julianna pedersen
Office:@properties christie's international real estate
MLS#:12287716
Source:MLSNI
Price summary
- Price:$975,000
- Price per sq. ft.:$219.89
About this home
Welcome home! This custom built 5 bedroom, 4.5 bathroom, 3.5-car garage home sits on nearly 5 serene acres that back to a quiet forest preserve, offering the utmost privacy and endless recreational options! This property is overflowing with stunning updates. The open concept layout creates a fabulous flow from room-to-room. The dramatic two-story foyer is filled with natural light and features a custom staircase to the second-floor that looks as though it came from the pages of a home decor magazine. Flowing from the foyer, there is a designated office and a dining room. The dining room features wonderful custom details including a tray ceiling and built-in storage. Off the dining room, you'll find the living room, which feels grand with soaring ceilings and massive windows that overlook the peaceful grounds. You are sure to be 'wowed' the second you see the jaw-dropping kitchen! Everything has recently been updated, as the sellers did a "full-gut" kitchen renovation. The updates include high-end Viking appliances, custom cabinetry with accent lighting (creating a lovely ambiance), beautiful Quartz countertops, decorative floating shelves and the custom hardware on the cabinetry provides a designer's touch. Nestled next to the barn door, you will find a dry bar with a beverage fridge. This kitchen is an entertainer's dream! Stemming off the kitchen, through the sliding custom barn door, is the prettiest mudroom/laundry room; offering its own separate exterior entrance, a closet, a stainless farmhouse sink, a butcher block inspired folding station (making laundry a breeze), a custom built storage area (perfect for coats and backpacks)! Don't miss the cleverly appointed disguised pantry that provides not only storage but additional counter space for your smaller countertop appliances. The main-level primary bedroom is elegant and private with an opulent ensuite bathroom! The custom tile work throughout is spectacular. The whirlpool tub is surrounded by neutral Quartz and set nicely in the beautiful bay-window, the separate oversized shower offers a rainfall shower option for optimal relaxation, plus a dual sink vanity. The walk-in closet is located off the bathroom and is spacious. On the second floor you will find the loft that overlooks the foyer and the living room, as well as 2 bedrooms which each offer an ensuite bathroom, plus generously-sized walk-in closets. The walk-out basement is the perfect space to host gatherings; especially with the fully renovated second kitchen, 2 additional bedrooms and a full bathroom! This layout also creates the potential for an in-law arrangement if needed. The recently renovated basement kitchen provides gorgeous custom cabinets with abundant storage and pretty brass accented hardware, stainless appliances, plus plenty of counter space with the stunning Quartz countertops. Other recent updates to this property include: beautiful neutral wide-plank hardwood flooring, updated light fixtures throughout, radiant floor heating, an oversized heated 3.5-car garage with an epoxy floor, new basement carpet, new staircase with custom designer-like spindles, a freshly painted exterior with new gutters, facia and soffit, and newer porch railing and concrete. The moment you step inside this dream home, you will instantly feel a sense of comfort, serenity and luxury combined into one breathtaking home! Don't miss this incredible opportunity to call this 'home!'
Contact an agent
Home facts
- Year built:1999
- Listing Id #:12287716
- Added:59 day(s) ago
- Updated:July 28, 2025 at 04:39 PM
Rooms and interior
- Bedrooms:5
- Total bathrooms:5
- Full bathrooms:4
- Half bathrooms:1
- Living area:4,434 sq. ft.
Heating and cooling
- Cooling:Central Air
- Heating:Natural Gas, Radiant
Structure and exterior
- Roof:Asphalt
- Year built:1999
- Building area:4,434 sq. ft.
- Lot area:4.98 Acres
Schools
- High school:Grant Community High School
Finances and disclosures
- Price:$975,000
- Price per sq. ft.:$219.89
- Tax amount:$10,448 (2024)
New listings near 37580 N Fairfield Road
- Open Sat, 11am to 1pmNew
 $449,500Active5 beds 4 baths2,602 sq. ft.
$449,500Active5 beds 4 baths2,602 sq. ft.914 Eaton Court, Lake Villa, IL 60046
MLS# 12434412Listed by: BETTER HOMES AND GARDEN REAL ESTATE STAR HOMES - Open Sat, 11am to 1pmNew
 $520,000Active4 beds 4 baths2,620 sq. ft.
$520,000Active4 beds 4 baths2,620 sq. ft.36856 N Deer Trail Drive, Lake Villa, IL 60046
MLS# 12419284Listed by: KELLER WILLIAMS SUCCESS REALTY - New
 $249,900Active3 beds 1 baths1,320 sq. ft.
$249,900Active3 beds 1 baths1,320 sq. ft.38785 N West Park Avenue, Lake Villa, IL 60046
MLS# 12432132Listed by: RESULTS REALTY USA - New
 $379,900Active3 beds 3 baths2,100 sq. ft.
$379,900Active3 beds 3 baths2,100 sq. ft.36872 N Lawrence Drive, Lake Villa, IL 60046
MLS# 12432199Listed by: RED DOOR REALTY LLC - Open Sun, 1 to 4pmNew
 $599,000Active4 beds 4 baths2,850 sq. ft.
$599,000Active4 beds 4 baths2,850 sq. ft.806 Amber Lane, Lake Villa, IL 60046
MLS# 12430460Listed by: BYOWNER.COM  $249,900Pending3 beds 2 baths1,396 sq. ft.
$249,900Pending3 beds 2 baths1,396 sq. ft.1326 Baxter Lane, Lake Villa, IL 60046
MLS# 12429428Listed by: CENTURY 21 CIRCLE- Open Sun, 1 to 3pmNew
 $385,000Active3 beds 2 baths1,936 sq. ft.
$385,000Active3 beds 2 baths1,936 sq. ft.309 Blue Spruce Court, Lake Villa, IL 60046
MLS# 12393932Listed by: RE/MAX PLAZA - New
 $385,000Active3 beds 3 baths2,274 sq. ft.
$385,000Active3 beds 3 baths2,274 sq. ft.24094 W Haidi Lane, Lake Villa, IL 60046
MLS# 12426752Listed by: BAIRD & WARNER - New
 $369,000Active3 beds 2 baths1,648 sq. ft.
$369,000Active3 beds 2 baths1,648 sq. ft.1925 Oaktree Trail, Lake Villa, IL 60046
MLS# 12415031Listed by: RE/MAX ADVANTAGE REALTY - New
 $545,900Active5 beds 3 baths3,190 sq. ft.
$545,900Active5 beds 3 baths3,190 sq. ft.411 Red Cedar Road, Lake Villa, IL 60046
MLS# 12425546Listed by: BERG PROPERTIES
