362 Oxford Lane, Lakewood, IL 60014
Local realty services provided by:ERA Naper Realty
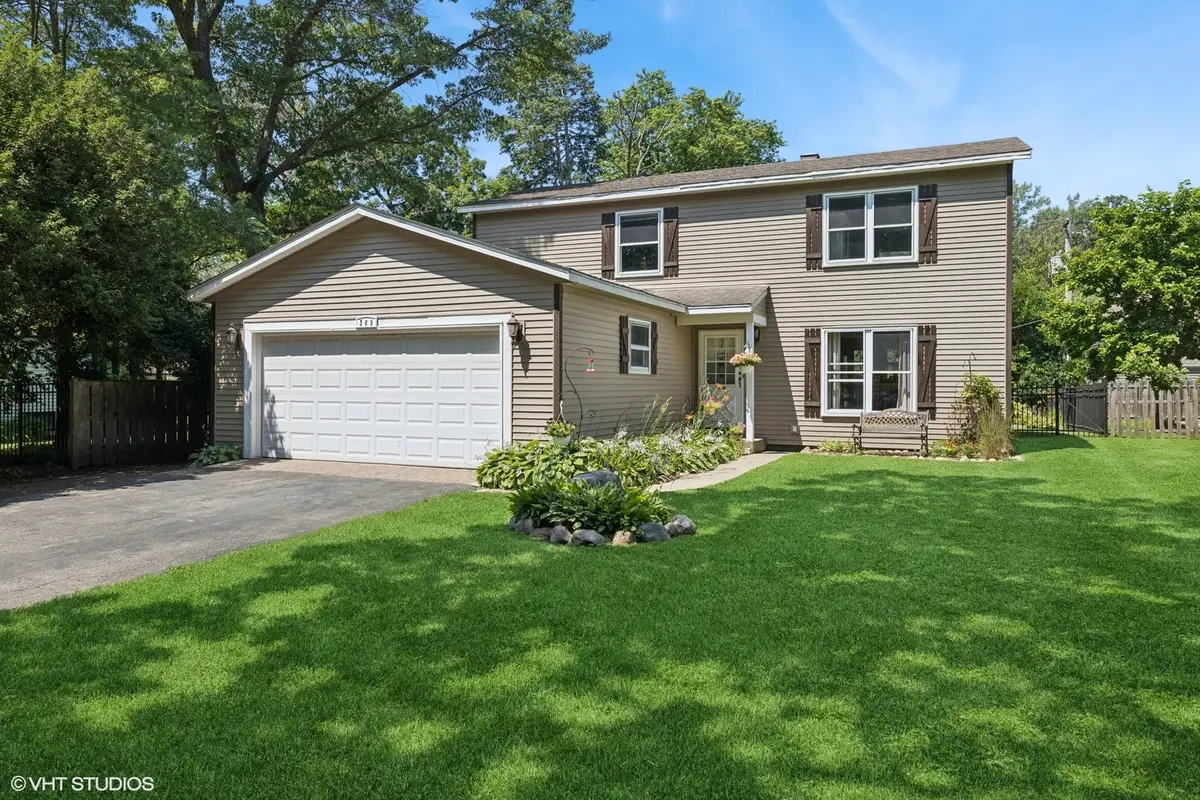

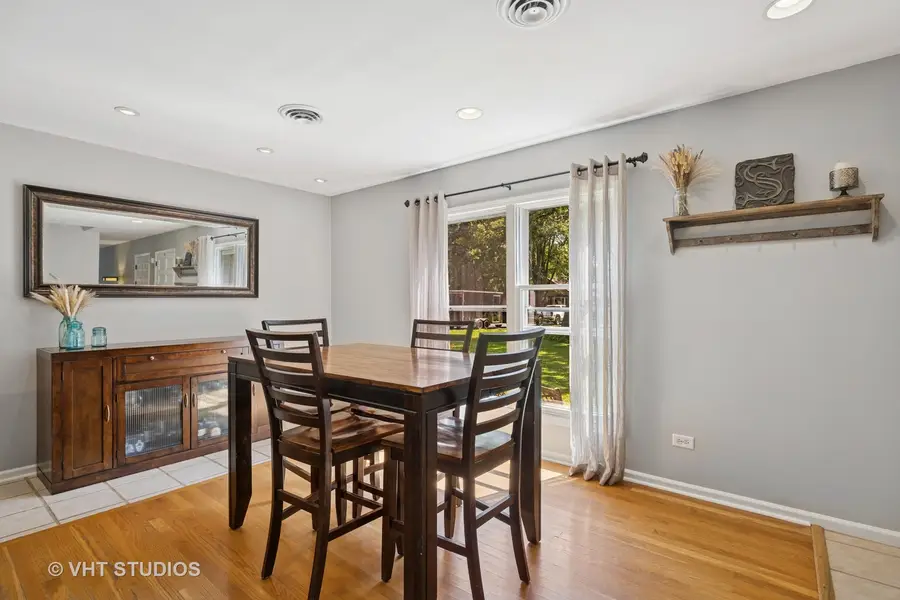
362 Oxford Lane,Lakewood, IL 60014
$450,000
- 3 Beds
- 3 Baths
- 1,824 sq. ft.
- Single family
- Active
Listed by:tracy mcbreen
Office:@properties christie's international real estate
MLS#:12392199
Source:MLSNI
Price summary
- Price:$450,000
- Price per sq. ft.:$246.71
About this home
Enjoy the sought-after lakeside lifestyle just 1.5 blocks from the water and minutes from the Dole Arts Park and Crystal Lake Country Club. This charming home offers a prime location with optional CCAPOA membership, granting access to four private beaches, boat docks, and neighborhood events. Inside, an inviting open floor plan features hardwood floors throughout. The kitchen is equipped with 42" oak cabinets, stainless steel appliances, new lighting, and a large breakfast bar that flows into the dining room. The main level also includes an updated powder room and laundry area. Upstairs, the spacious primary bedroom boasts a dream walk-in closet with custom built-ins and a brand-new, fully remodeled ensuite bath. The updated hall bath serves additional bedrooms with modern style. The oversized family room opens to a newer deck with a hot tub and pergola, perfect for entertaining, and overlooks a private, fenced backyard. Additional updates include a roof approximately 10 years old, 2-year-old central air, and freshly painted interior and exterior. A rare opportunity in an unbeatable location!
Contact an agent
Home facts
- Year built:1974
- Listing Id #:12392199
- Added:28 day(s) ago
- Updated:August 13, 2025 at 10:47 AM
Rooms and interior
- Bedrooms:3
- Total bathrooms:3
- Full bathrooms:2
- Half bathrooms:1
- Living area:1,824 sq. ft.
Heating and cooling
- Cooling:Central Air
- Heating:Forced Air, Natural Gas
Structure and exterior
- Roof:Asphalt
- Year built:1974
- Building area:1,824 sq. ft.
Schools
- High school:Crystal Lake Central High School
- Middle school:Richard F Bernotas Middle School
- Elementary school:South Elementary School
Utilities
- Sewer:Public Sewer
Finances and disclosures
- Price:$450,000
- Price per sq. ft.:$246.71
- Tax amount:$9,025 (2023)
New listings near 362 Oxford Lane
- New
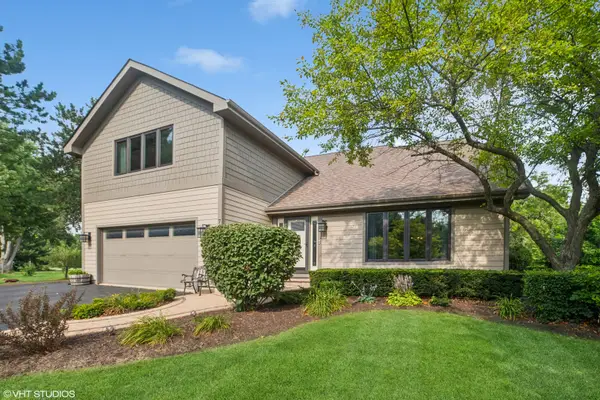 $585,000Active4 beds 3 baths2,960 sq. ft.
$585,000Active4 beds 3 baths2,960 sq. ft.7620 Pheasant Drive, Lakewood, IL 60014
MLS# 12442359Listed by: LANDMARK REALTORS - New
 $1,100,000Active3 beds 3 baths2,908 sq. ft.
$1,100,000Active3 beds 3 baths2,908 sq. ft.10625 Red Leaf Circle, Lakewood, IL 60014
MLS# 12414839Listed by: KELLER WILLIAMS SUCCESS REALTY 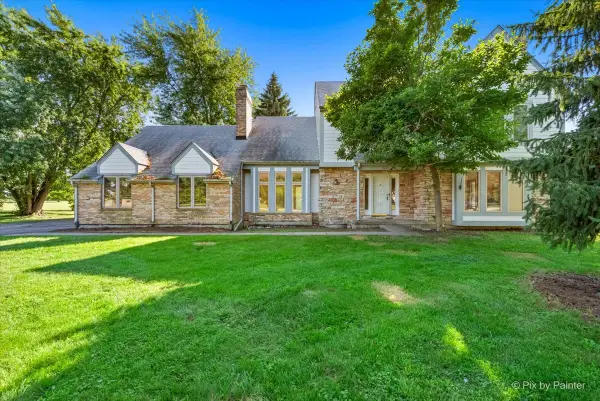 $379,900Pending4 beds 4 baths2,500 sq. ft.
$379,900Pending4 beds 4 baths2,500 sq. ft.7711 Dairy Lane, Lakewood, IL 60014
MLS# 12320017Listed by: 103 REALTY LLC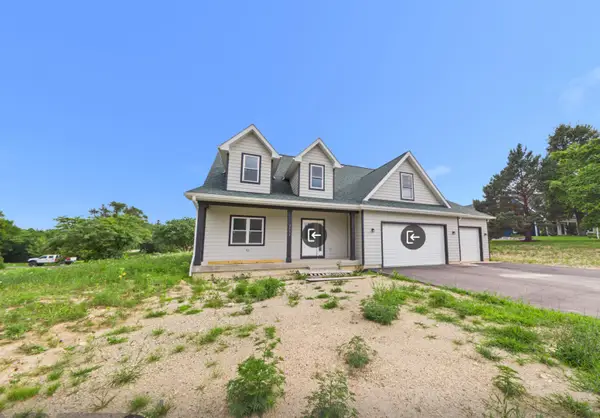 $650,000Active6 beds 4 baths32,670 sq. ft.
$650,000Active6 beds 4 baths32,670 sq. ft.7111 Marsh Drive, Lakewood, IL 60014
MLS# 12429502Listed by: COLDWELL BANKER REALTY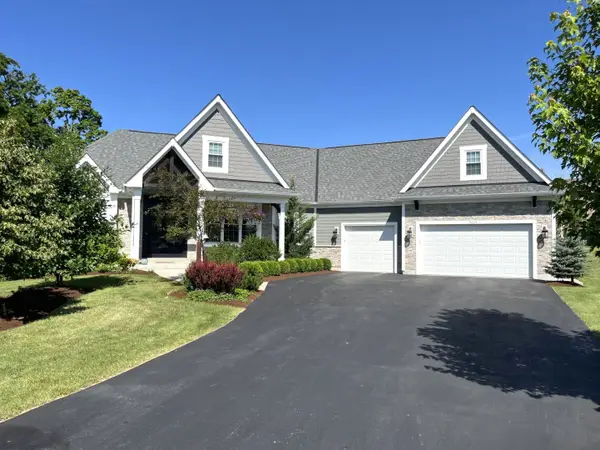 $799,900Pending4 beds 4 baths2,650 sq. ft.
$799,900Pending4 beds 4 baths2,650 sq. ft.9605 Stonecastle Lane, Lakewood, IL 60014
MLS# 12428504Listed by: NCL REALTY, INC.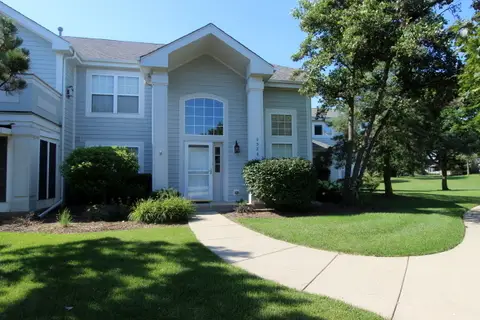 $300,000Active2 beds 2 baths1,583 sq. ft.
$300,000Active2 beds 2 baths1,583 sq. ft.9520 Lenox Lane #9520, Lakewood, IL 60014
MLS# 12425731Listed by: KELLER WILLIAMS SUCCESS REALTY- Open Sat, 11am to 1pm
 $639,900Active4 beds 3 baths3,150 sq. ft.
$639,900Active4 beds 3 baths3,150 sq. ft.6625 Savanna Lane, Lakewood, IL 60014
MLS# 12425991Listed by: RE/MAX HORIZON  $29,000Pending0.54 Acres
$29,000Pending0.54 Acres8304 Redtail Drive, Lakewood, IL 60014
MLS# 12425652Listed by: LEGACY PROPERTIES, A SARAH LEONARD COMPANY, LLC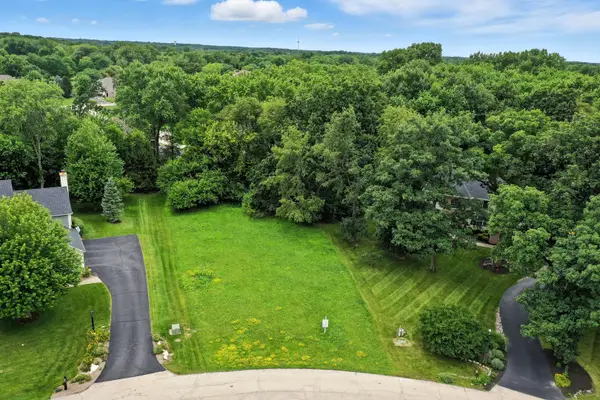 $40,000Pending0.7 Acres
$40,000Pending0.7 Acres7225 Bannockburn Circle, Lakewood, IL 60014
MLS# 12423989Listed by: RE/MAX ADVANTAGE REALTY $299,000Active2 beds 2 baths1,707 sq. ft.
$299,000Active2 beds 2 baths1,707 sq. ft.9521 Georgetown Lane, Crystal Lake, IL 60014
MLS# 12423368Listed by: KELLER WILLIAMS SUCCESS REALTY
