6918 Inverway Drive, Lakewood, IL 60014
Local realty services provided by:ERA Naper Realty
6918 Inverway Drive,Lakewood, IL 60014
$1,100,000
- 3 Beds
- 5 Baths
- 4,405 sq. ft.
- Single family
- Pending
Listed by: carol hoefer
Office: re/max suburban
MLS#:12408779
Source:MLSNI
Price summary
- Price:$1,100,000
- Price per sq. ft.:$249.72
About this home
Stunning custom French Country-Style home with an INGROUND POOL located on Turnberry Golf Course with awesome views of a pond and woods beyond. This beautifully crafted stone and stucco home is full of high-end finishes such as: crisscross beams in the breakfast room, limestone and hardwood floors, 3 fireplaces, vaulted ceilings, two-story great room with built-in entertainment center, plantation shutters, first floor master with luxury bathroom and walk-in closet, etc... The sunny Florida room opens to a deck with views of the surrounding countryside. The finished English basement has a huge rec room with wet-bar and fireplace, exercise room with sauna and full bath, and multiple storage areas. On the 2nd floor you'll find two additional bedrooms, a bonus room/playroom, and another full bath. The open floor plan is light, bright, and neutral with new carpeting and freshly painted walls. A truly one-of-a-kind home with timeless style and top-quality craftsmanship throughout!
Contact an agent
Home facts
- Year built:2004
- Listing ID #:12408779
- Added:193 day(s) ago
- Updated:February 24, 2026 at 08:47 AM
Rooms and interior
- Bedrooms:3
- Total bathrooms:5
- Full bathrooms:4
- Half bathrooms:1
- Living area:4,405 sq. ft.
Heating and cooling
- Cooling:Central Air, Zoned
- Heating:Forced Air, Natural Gas, Zoned
Structure and exterior
- Roof:Asphalt
- Year built:2004
- Building area:4,405 sq. ft.
- Lot area:0.83 Acres
Schools
- High school:Crystal Lake Central High School
- Middle school:Richard F Bernotas Middle School
- Elementary school:West Elementary School
Utilities
- Water:Public, Shared Well
- Sewer:Public Sewer
Finances and disclosures
- Price:$1,100,000
- Price per sq. ft.:$249.72
- Tax amount:$20,139 (2024)
New listings near 6918 Inverway Drive
- New
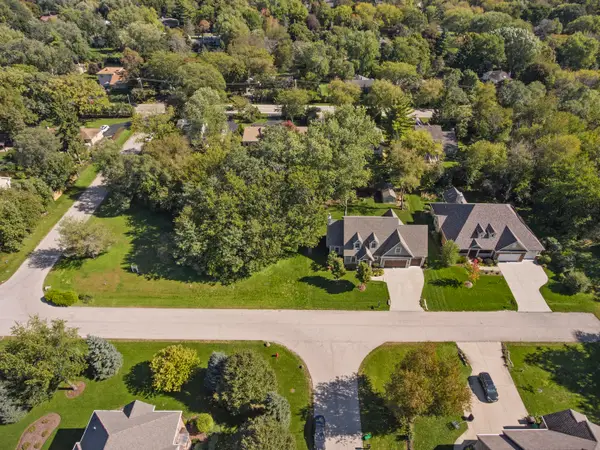 $79,900Active0.27 Acres
$79,900Active0.27 AcresAddress Withheld By Seller, Lakewood, IL 60014
MLS# 12574309Listed by: CHARLES RUTENBERG REALTY OF IL 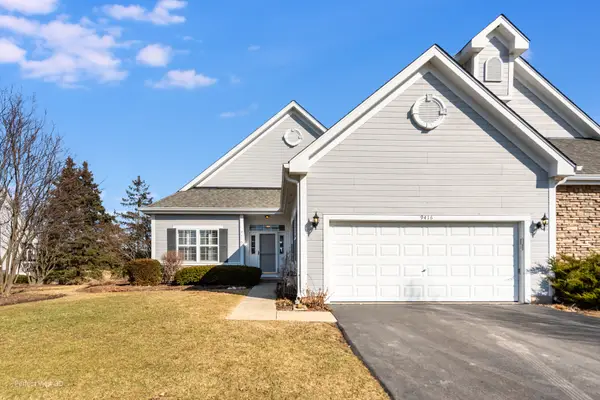 $385,000Pending2 beds 2 baths5,372 sq. ft.
$385,000Pending2 beds 2 baths5,372 sq. ft.9416 Georgetown Lane, Crystal Lake, IL 60014
MLS# 12559626Listed by: BERKSHIRE HATHAWAY HOMESERVICES CHICAGO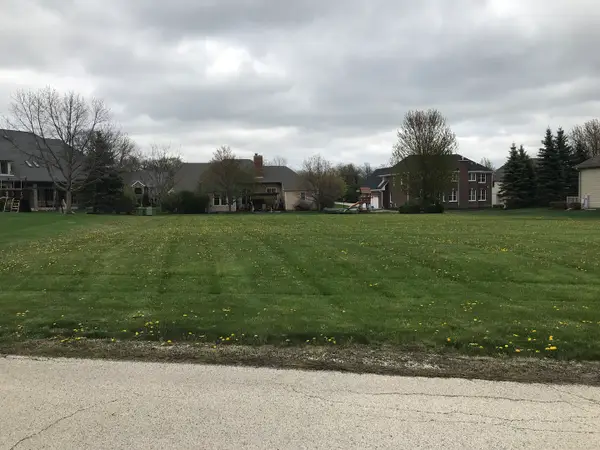 $45,900Active0.36 Acres
$45,900Active0.36 Acres6165 Stansbury Lane, Lakewood, IL 60014
MLS# 12562201Listed by: BAIRD & WARNER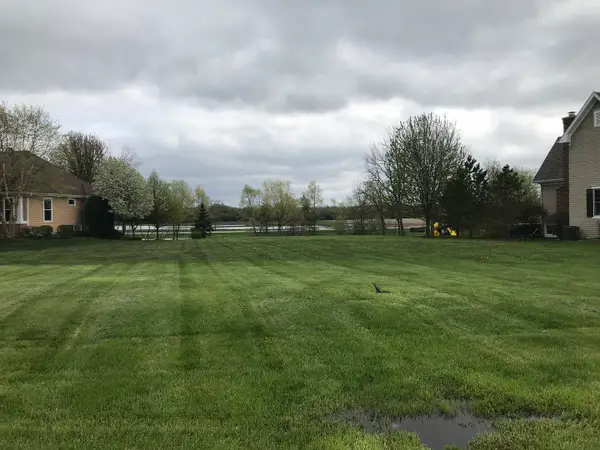 $55,900Active0.43 Acres
$55,900Active0.43 Acres9640 Stonecastle Lane, Lakewood, IL 60014
MLS# 12562240Listed by: BAIRD & WARNER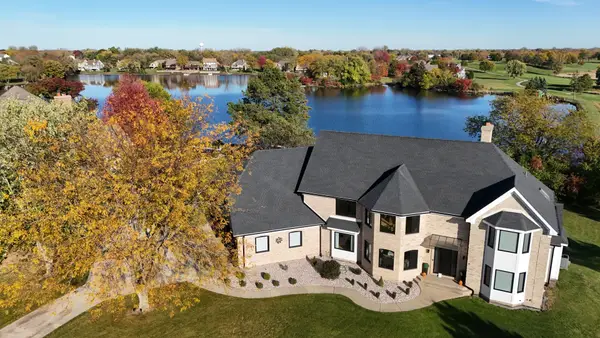 $1,489,000Active6 beds 4 baths8,646 sq. ft.
$1,489,000Active6 beds 4 baths8,646 sq. ft.9605 S Muirfield Drive, Lakewood, IL 60014
MLS# 12559852Listed by: NORTH SHORE PRESTIGE REALTY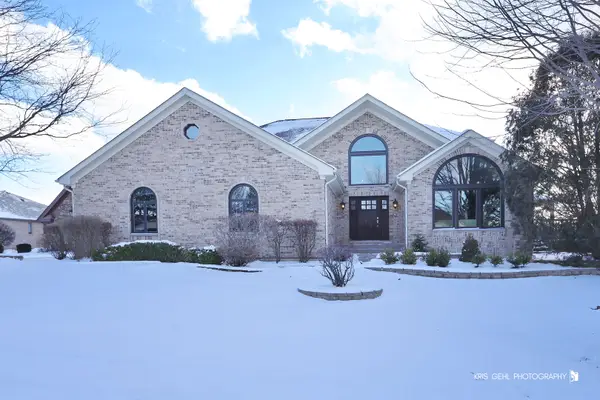 $749,000Active5 beds 3 baths5,678 sq. ft.
$749,000Active5 beds 3 baths5,678 sq. ft.9313 Loch Glen Drive, Lakewood, IL 60014
MLS# 12554418Listed by: RE/MAX PLAZA- New
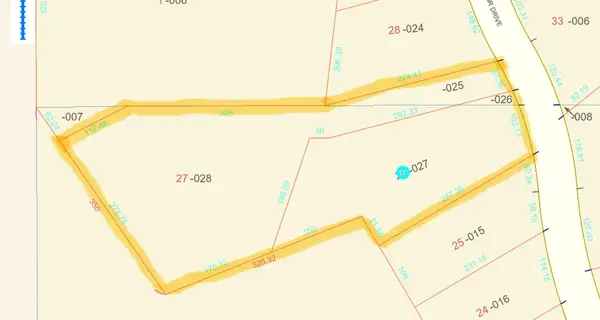 $185,000Active3.31 Acres
$185,000Active3.31 Acres6855 Longmoor Drive, Lakewood, IL 60014
MLS# 12573212Listed by: KELLER WILLIAMS SUCCESS REALTY 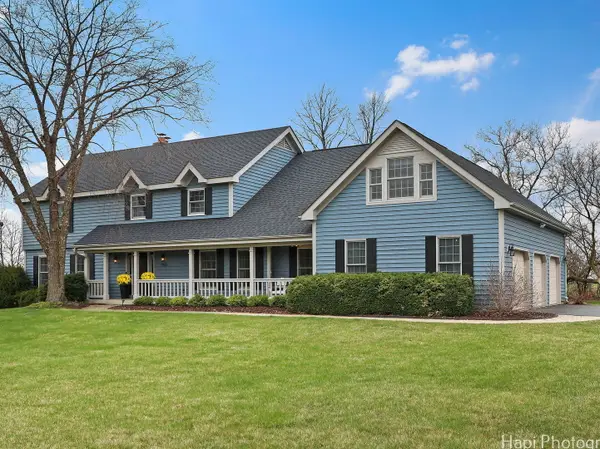 $630,000Active5 beds 4 baths3,851 sq. ft.
$630,000Active5 beds 4 baths3,851 sq. ft.7513 Inverway Drive, Lakewood, IL 60014
MLS# 12546893Listed by: BERKSHIRE HATHAWAY HOMESERVICES STARCK REAL ESTATE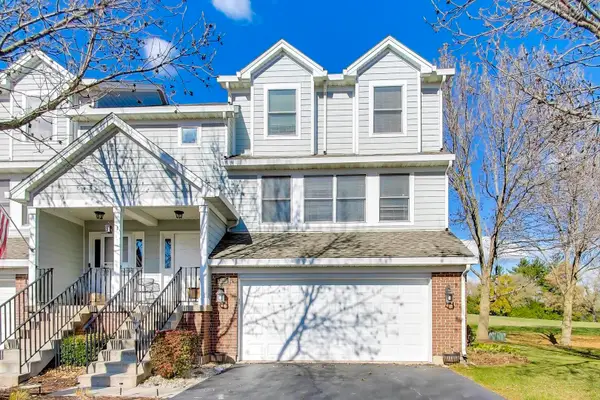 $314,900Active3 beds 3 baths1,787 sq. ft.
$314,900Active3 beds 3 baths1,787 sq. ft.8225 Polo Court #8225, Lakewood, IL 60014
MLS# 12541674Listed by: @PROPERTIES CHRISTIE'S INTERNATIONAL REAL ESTATE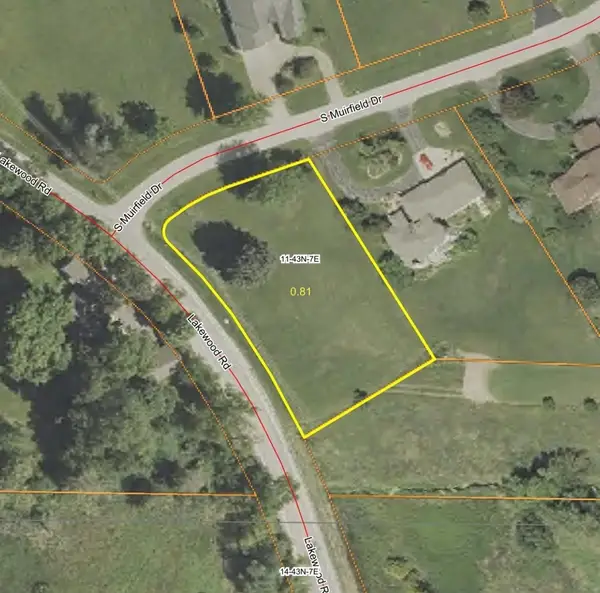 $68,995Active0.81 Acres
$68,995Active0.81 AcresLt 232 S Muirfield Drive, Lakewood, IL 60014
MLS# 12540814Listed by: BERKSHIRE HATHAWAY HOMESERVICES STARCK REAL ESTATE

