7530 Inverway Drive, Lakewood, IL 60014
Local realty services provided by:Results Realty ERA Powered


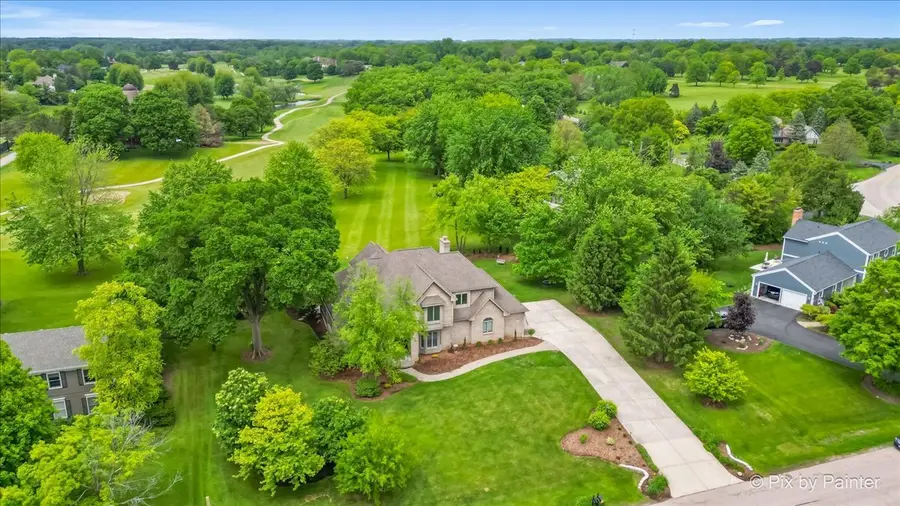
7530 Inverway Drive,Lakewood, IL 60014
$600,000
- 4 Beds
- 4 Baths
- 3,399 sq. ft.
- Single family
- Pending
Listed by:melissa gustafson
Office:keller williams success realty
MLS#:12376063
Source:MLSNI
Price summary
- Price:$600,000
- Price per sq. ft.:$176.52
About this home
Beautiful brick estate with fabulous golf course location. Backs up near the thirteenth tee!! Welcome to this custom home in the Highlands of Turnberry! 4 oversized bedrooms with walk in closets, 3.5 bath. First floor hardwood flooring thru-out! Large chef's kitchen with granite counters and stainless steel appliances. Open floorpan to gorgeous vaulted ceiling family room. Attached screened in porch with views of the golf course. Laundry room located on the main level and was just renovated. Remodeled powder room on main floor. Brand new engineered hand-scraped hardwood floors on second level. Much of the home has been freshly painted, ceilings included! Primary bedroom has incredible views of the golf course. New fandelier has been hung! Custom closet organizers. Primary bathroom is gutted and ready for your design. Plumbing and electric is ready, bathroom is clean and majority drywalled. BRAND NEW ROOF coming June 2025! All windows in the home have been replaced or repaired. Many of the light fixtures have been replaced. Can lighting has been added. Professionally landscaped and fresh mulch laid for 2025. New exterior lights. Full unfinished basement. New reverse osmosis system. 3 car attached garage. This is an as-is sale.
Contact an agent
Home facts
- Year built:2006
- Listing Id #:12376063
- Added:62 day(s) ago
- Updated:July 31, 2025 at 04:40 PM
Rooms and interior
- Bedrooms:4
- Total bathrooms:4
- Full bathrooms:3
- Half bathrooms:1
- Living area:3,399 sq. ft.
Heating and cooling
- Cooling:Central Air
- Heating:Forced Air, Natural Gas
Structure and exterior
- Roof:Asphalt
- Year built:2006
- Building area:3,399 sq. ft.
- Lot area:0.72 Acres
Schools
- High school:Crystal Lake Central High School
- Elementary school:West Elementary School
Utilities
- Water:Public
- Sewer:Public Sewer
Finances and disclosures
- Price:$600,000
- Price per sq. ft.:$176.52
- Tax amount:$12,474 (2024)
New listings near 7530 Inverway Drive
- New
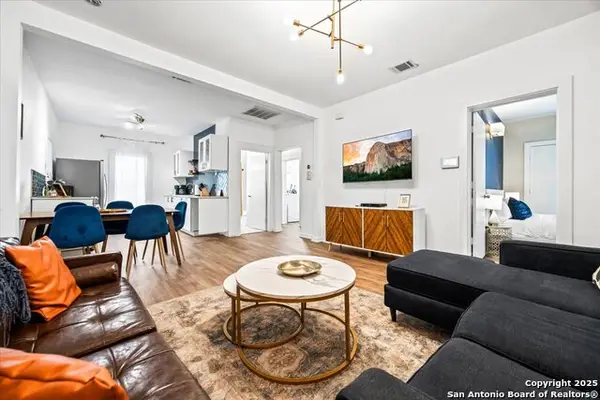 $450,000Active-- beds -- baths2,185 sq. ft.
$450,000Active-- beds -- baths2,185 sq. ft.210 Wilkens Ave, San Antonio, TX 78210
MLS# 1888872Listed by: KELLER WILLIAMS LEGACY - New
 $130,000Active2 beds 2 baths1,296 sq. ft.
$130,000Active2 beds 2 baths1,296 sq. ft.20330 Spanish Grant, San Antonio, TX 78264
MLS# 1888873Listed by: HANCE REALTY - New
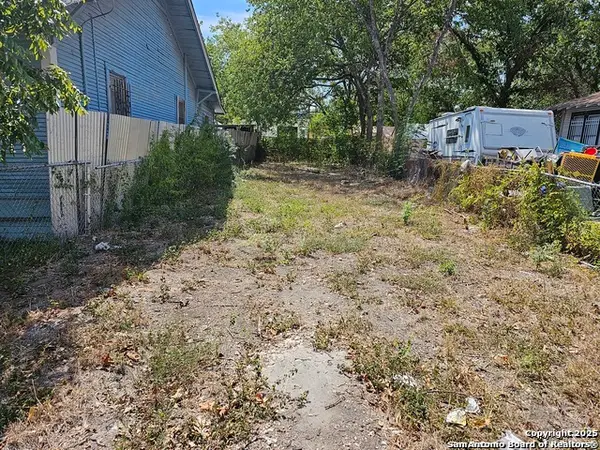 $52,000Active0.07 Acres
$52,000Active0.07 Acres1818 E Crockett St., San Antonio, TX 78202
MLS# 1888832Listed by: KELLER WILLIAMS CITY-VIEW - New
 $290,000Active-- beds -- baths1,140 sq. ft.
$290,000Active-- beds -- baths1,140 sq. ft.231 Chicago, San Antonio, TX 78210
MLS# 1888845Listed by: ALL CITY SAN ANTONIO REGISTERED SERIES - New
 $435,000Active2 beds 1 baths1,085 sq. ft.
$435,000Active2 beds 1 baths1,085 sq. ft.1115 S Alamo #2410, San Antonio, TX 78210
MLS# 1888865Listed by: KELLER WILLIAMS CITY-VIEW - New
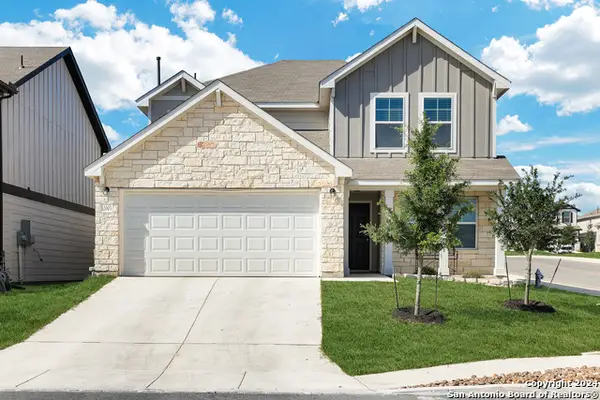 $389,990Active4 beds 3 baths2,606 sq. ft.
$389,990Active4 beds 3 baths2,606 sq. ft.12003 Sitio Plains, San Antonio, TX 78254
MLS# 1888837Listed by: RE/MAX NORTH-SAN ANTONIO - New
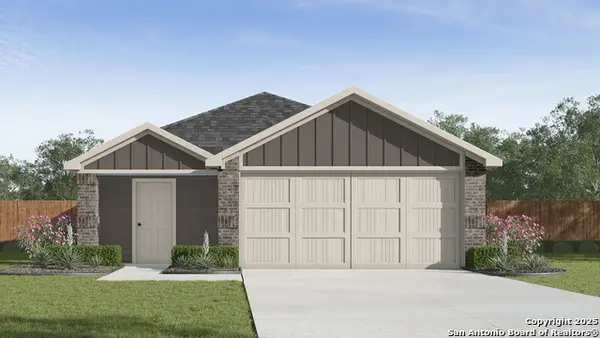 $272,110Active3 beds 2 baths1,434 sq. ft.
$272,110Active3 beds 2 baths1,434 sq. ft.10740 Earligold, San Antonio, TX 78252
MLS# 1888838Listed by: KELLER WILLIAMS HERITAGE - New
 $271,170Active3 beds 3 baths1,470 sq. ft.
$271,170Active3 beds 3 baths1,470 sq. ft.10719 Criterion, San Antonio, TX 78252
MLS# 1888840Listed by: KELLER WILLIAMS HERITAGE - New
 $519,000Active6 beds 4 baths4,377 sq. ft.
$519,000Active6 beds 4 baths4,377 sq. ft.8906 Virginia Rye, San Antonio, TX 78254
MLS# 1888841Listed by: KELLER WILLIAMS LEGACY - New
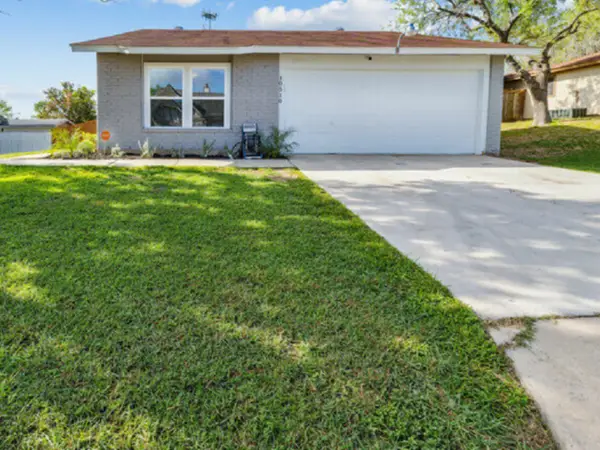 $238,000Active3 beds 2 baths1,151 sq. ft.
$238,000Active3 beds 2 baths1,151 sq. ft.10510 Kinderhook, San Antonio, TX 78245
MLS# 1888842Listed by: THE HORN COMPANY RESIDENTAL

