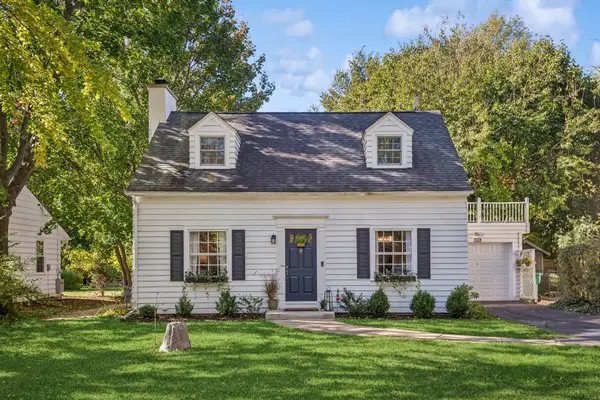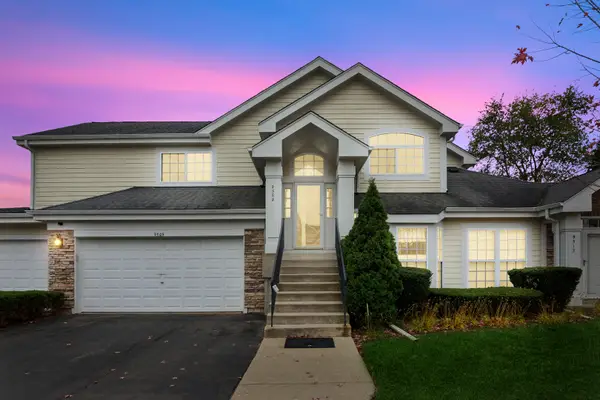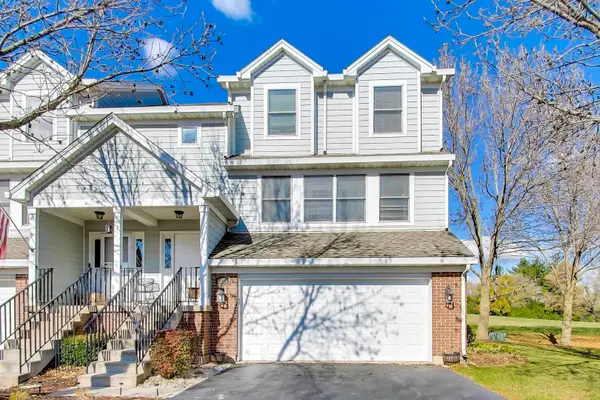9804 Palmer Drive, Lakewood, IL 60014
Local realty services provided by:ERA Naper Realty
Upcoming open houses
- Sun, Jan 0412:00 pm - 02:00 pm
Listed by: jim starwalt, jairo cruz
Office: better homes and garden real estate star homes
MLS#:12524251
Source:MLSNI
Price summary
- Price:$825,000
- Price per sq. ft.:$102.18
- Monthly HOA dues:$8.33
About this home
This custom all-brick estate offers rare scale, construction quality, & golf course views within the RedTail community. With approx. 8,000 square feet, the home is designed for both gathering & quiet retreat, framed by mature trees for natural privacy. Built with longevity in mind, it features 2x6 framing, an upgraded roof system, & thoughtful finishes throughout. The main level includes a vaulted living room with fireplace & wet bar, dedicated office, main-floor laundry, & a guest suite. A large sunroom with a hot tub opens to a broad patio overlooking the course. Upstairs, each bedroom has a walk-in closet & private bath access, while the primary suite offers dual closets & a double walk-in shower. The fully finished lower level adds radiant heated floors, a second kitchen, an expansive family room, & an 11-seat sound-insulated theater. Additional highlights include radiant heat in the four-car garage, a central vacuum system, and more. Close to Crystal Lake schools, shopping, dining, & commuter access, the property delivers privacy, scale, and enduring craftsmanship.
Contact an agent
Home facts
- Year built:2004
- Listing ID #:12524251
- Added:112 day(s) ago
- Updated:January 03, 2026 at 11:48 AM
Rooms and interior
- Bedrooms:5
- Total bathrooms:7
- Full bathrooms:5
- Half bathrooms:2
- Living area:8,074 sq. ft.
Heating and cooling
- Cooling:Central Air, Zoned
- Heating:Forced Air, Natural Gas, Sep Heating Systems - 2+, Zoned
Structure and exterior
- Roof:Asphalt
- Year built:2004
- Building area:8,074 sq. ft.
- Lot area:0.58 Acres
Schools
- High school:Crystal Lake Central High School
- Middle school:Richard F Bernotas Middle School
- Elementary school:West Elementary School
Utilities
- Water:Public
- Sewer:Public Sewer
Finances and disclosures
- Price:$825,000
- Price per sq. ft.:$102.18
- Tax amount:$18,846 (2024)
New listings near 9804 Palmer Drive
 $359,000Active3 beds 2 baths1,600 sq. ft.
$359,000Active3 beds 2 baths1,600 sq. ft.9515 Georgetown Lane, Lakewood, IL 60014
MLS# 12535132Listed by: PRELLO REALTY $675,000Active4 beds 3 baths4,693 sq. ft.
$675,000Active4 beds 3 baths4,693 sq. ft.8980 Bardwell Lane, Lakewood, IL 60014
MLS# 12514771Listed by: KELLER WILLIAMS SUCCESS REALTY $125,000Pending2.63 Acres
$125,000Pending2.63 Acres7385 Bonnie Drive, Lakewood, IL 60014
MLS# 12520929Listed by: @PROPERTIES CHRISTIES INTERNATIONAL REAL ESTATE $614,900Active4 beds 3 baths3,150 sq. ft.
$614,900Active4 beds 3 baths3,150 sq. ft.6625 Savanna Lane, Lakewood, IL 60014
MLS# 12520183Listed by: RE/MAX HORIZON $435,000Active4 beds 3 baths3,609 sq. ft.
$435,000Active4 beds 3 baths3,609 sq. ft.9718 Partridge Lane, Lakewood, IL 60014
MLS# 12518444Listed by: RE/MAX LIBERTY $385,000Pending3 beds 2 baths1,450 sq. ft.
$385,000Pending3 beds 2 baths1,450 sq. ft.342 Richmond Lane, Lakewood, IL 60014
MLS# 12509900Listed by: JAMESON SOTHEBY'S INTL REALTY- Open Sun, 11am to 1pm
 $325,000Active2 beds 2 baths1,707 sq. ft.
$325,000Active2 beds 2 baths1,707 sq. ft.9509 Georgetown Lane #9509, Crystal Lake, IL 60014
MLS# 12510575Listed by: BAIRD & WARNER  $324,900Active3 beds 3 baths1,787 sq. ft.
$324,900Active3 beds 3 baths1,787 sq. ft.8225 Polo Court #8225, Lakewood, IL 60014
MLS# 12503699Listed by: @PROPERTIES CHRISTIE'S INTERNATIONAL REAL ESTATE $785,000Active4 beds 3 baths2,800 sq. ft.
$785,000Active4 beds 3 baths2,800 sq. ft.7165 Bannockburn Circle, Lakewood, IL 60014
MLS# 12507662Listed by: REAL BROKER, LLC $549,000Pending4 beds 3 baths2,649 sq. ft.
$549,000Pending4 beds 3 baths2,649 sq. ft.265 Sunset Drive, Lakewood, IL 60014
MLS# 12495811Listed by: BAIRD & WARNER
