Local realty services provided by:Results Realty ERA Powered
17706 Wentworth Avenue,Lansing, IL 60438
$319,900
- 3 Beds
- 2 Baths
- 1,738 sq. ft.
- Single family
- Pending
Listed by: jim rossi
Office: re/max 10
MLS#:12500446
Source:MLSNI
Price summary
- Price:$319,900
- Price per sq. ft.:$184.06
About this home
This 3 BDR. 2 BATH SPRAWLING BRICK RANCH HOME W/ATTACHED 2 CAR GARAGE features a newer BEVELED GLASS FRONT DOOR opening up to foyer with BEAUTIFUL HARDWOOD FLOORS, SOLID SIX PANEL DOORS & CUSTOM BLINDS that run through-out the house. It has a SPACIOUS LIVING ROOM W/BAY WINDOW, a STONE FACED FIREPLACE with a TV mount above & Surround Sound. The LARGE FORMAL DINING ROOM is the perfect space for hosting gatherings. The OAK CABINET KITCHEN has GRANITE COUNTER TOPS w/STAINLESS SINK, HIGH ARCH FAUCET, TILED BACK SPLASH, BREAKFAST BAR & PANTRY CLOSET. THREE GOOD SIZE BEDROOMS, 2 FULL BATHS and off the kitchen through a set of FRENCH DOORS is a 4-SEASON SUN ROOM w/working SAUNA, TANNING BED & JACUZZI HOT TUB NEW in 2023, offering a perfect oasis for relaxation. The HUGE FULL BASEMENT w/WALK-OUT ACCESS has an additional Fireplace and been waterproofed, the furnace and AC condenser new in 2021 and NEW Main Sewer Line to the street in 2024. Additional features include include SOLAR PANELS PAID in FULL, a $20,000 value adding savings on any electric bill. Security cameras & surround sound equipment included as is. All furnishings can stay too! Home is located just blocks away from new South Shore commuter rail line and Interstate access.
Contact an agent
Home facts
- Year built:1956
- Listing ID #:12500446
- Added:111 day(s) ago
- Updated:February 10, 2026 at 08:53 AM
Rooms and interior
- Bedrooms:3
- Total bathrooms:2
- Full bathrooms:2
- Living area:1,738 sq. ft.
Heating and cooling
- Cooling:Central Air
- Heating:Forced Air, Natural Gas
Structure and exterior
- Roof:Asphalt
- Year built:1956
- Building area:1,738 sq. ft.
Schools
- High school:Thornton Fractnl So High School
Utilities
- Water:Public
- Sewer:Public Sewer
Finances and disclosures
- Price:$319,900
- Price per sq. ft.:$184.06
- Tax amount:$4,370 (2023)
New listings near 17706 Wentworth Avenue
- New
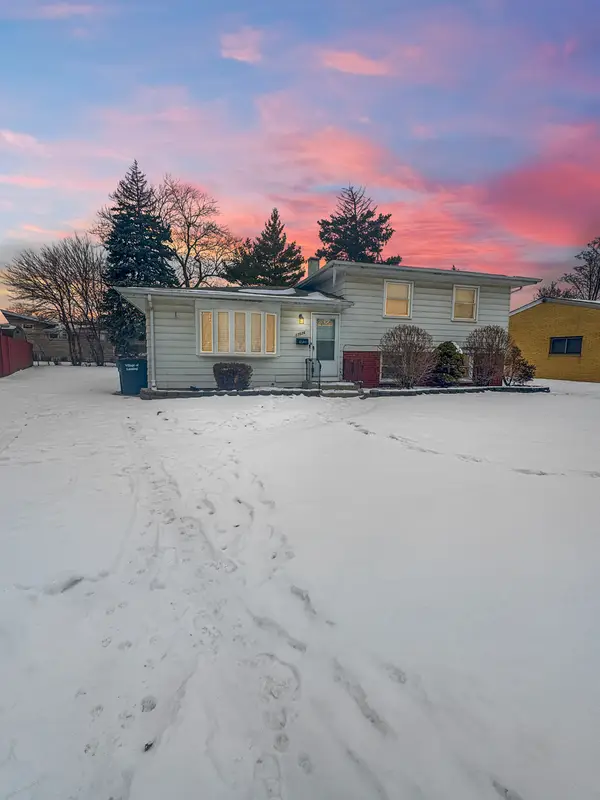 $150,000Active3 beds 2 baths1,175 sq. ft.
$150,000Active3 beds 2 baths1,175 sq. ft.17526 Shirley Drive, Lansing, IL 60438
MLS# 12563226Listed by: HALLOW HOMES - Open Sat, 12am to 3pmNew
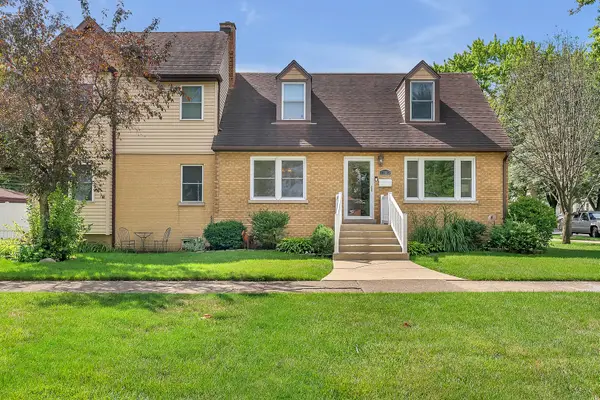 $360,000Active5 beds 3 baths2,300 sq. ft.
$360,000Active5 beds 3 baths2,300 sq. ft.17803 Escanaba Avenue, Lansing, IL 60438
MLS# 12561655Listed by: COLDWELL BANKER MARKET CONNECTIONS - New
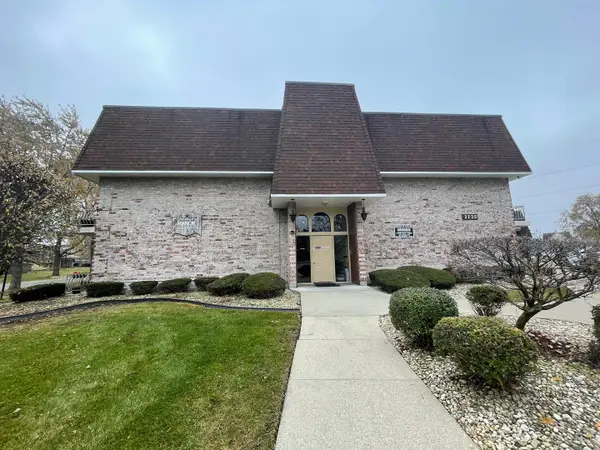 $100,000Active2 beds 1 baths950 sq. ft.
$100,000Active2 beds 1 baths950 sq. ft.3235 S Manor Drive #104, Lansing, IL 60438
MLS# 12562560Listed by: EJC REAL ESTATE SERVICES - New
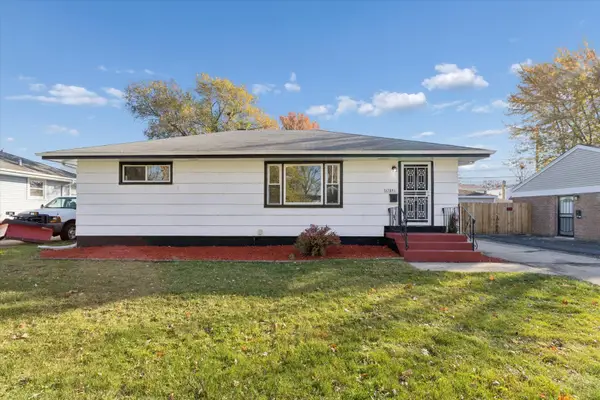 $224,900Active4 beds 1 baths1,165 sq. ft.
$224,900Active4 beds 1 baths1,165 sq. ft.17641 Burnham Avenue, Lansing, IL 60438
MLS# 12561946Listed by: REALTY OF AMERICA, LLC - New
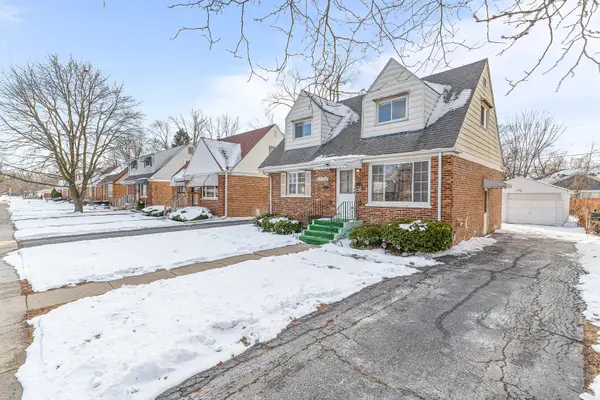 $189,900Active3 beds 2 baths1,303 sq. ft.
$189,900Active3 beds 2 baths1,303 sq. ft.17714 Burnham Avenue, Lansing, IL 60438
MLS# 12561680Listed by: COLDWELL BANKER REALTY - Open Sat, 11am to 1pmNew
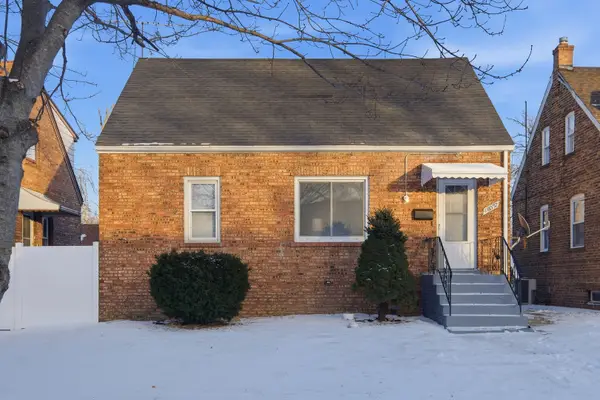 $259,000Active3 beds 2 baths1,170 sq. ft.
$259,000Active3 beds 2 baths1,170 sq. ft.18037 Ridgewood Avenue, Lansing, IL 60438
MLS# 12561230Listed by: ERA CHICAGO REALTY INC - New
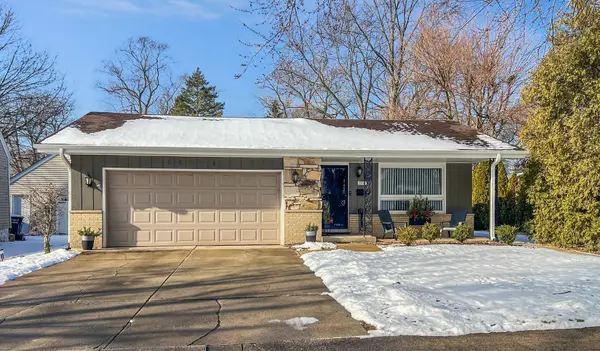 $239,000Active3 beds 2 baths1,631 sq. ft.
$239,000Active3 beds 2 baths1,631 sq. ft.18324 Roy Street, Lansing, IL 60438
MLS# 12559480Listed by: EXP REALTY - New
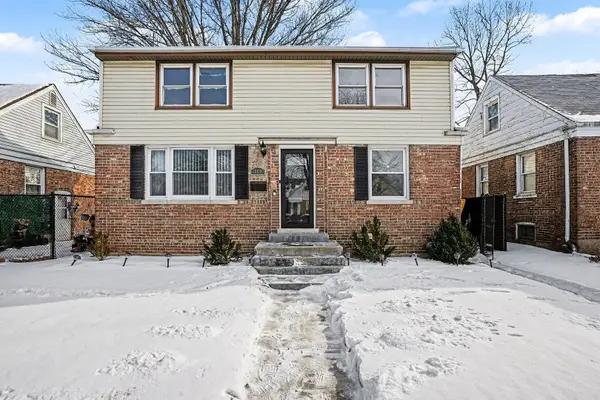 $199,900Active3 beds 2 baths1,168 sq. ft.
$199,900Active3 beds 2 baths1,168 sq. ft.18009 Commercial Avenue, Lansing, IL 60438
MLS# 12559475Listed by: O'NEIL PROPERTY GROUP, LLC - New
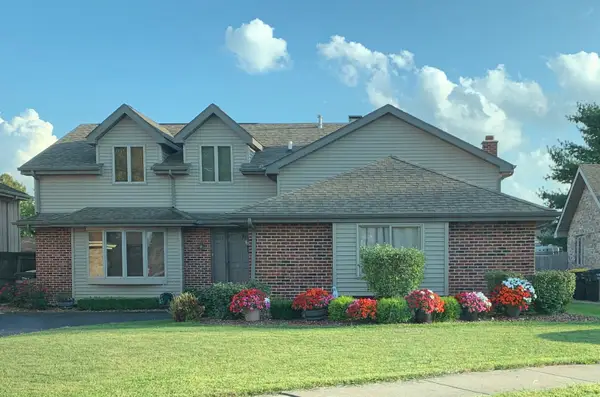 $379,900Active5 beds 3 baths2,348 sq. ft.
$379,900Active5 beds 3 baths2,348 sq. ft.3235 192nd Street, Lansing, IL 60438
MLS# 12551800Listed by: WEICHERT, REALTORS - FIRST CHICAGO 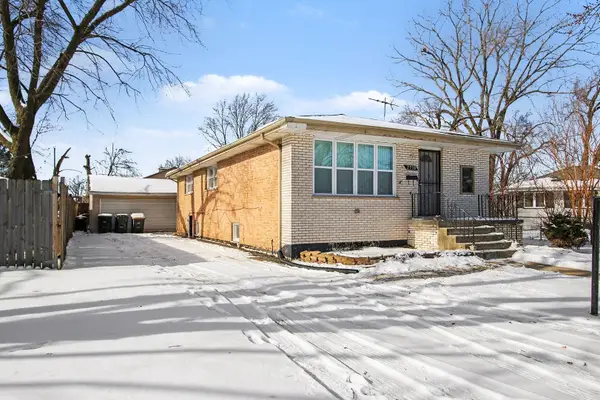 $185,000Pending3 beds 2 baths1,125 sq. ft.
$185,000Pending3 beds 2 baths1,125 sq. ft.2938 173rd Place, Lansing, IL 60438
MLS# 12557069Listed by: REALTY EXECUTIVES PREMIER ILLINOIS

