18418 Chicago Avenue, Lansing, IL 60438
Local realty services provided by:Results Realty ERA Powered
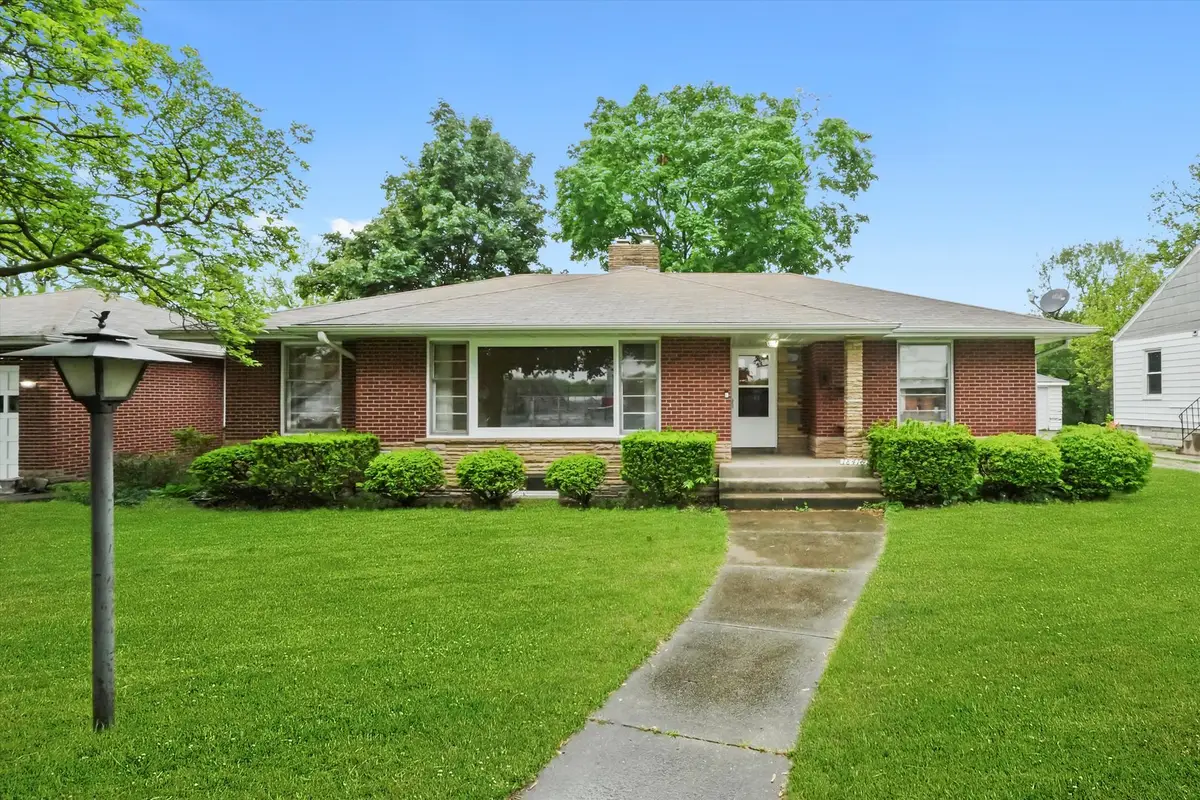
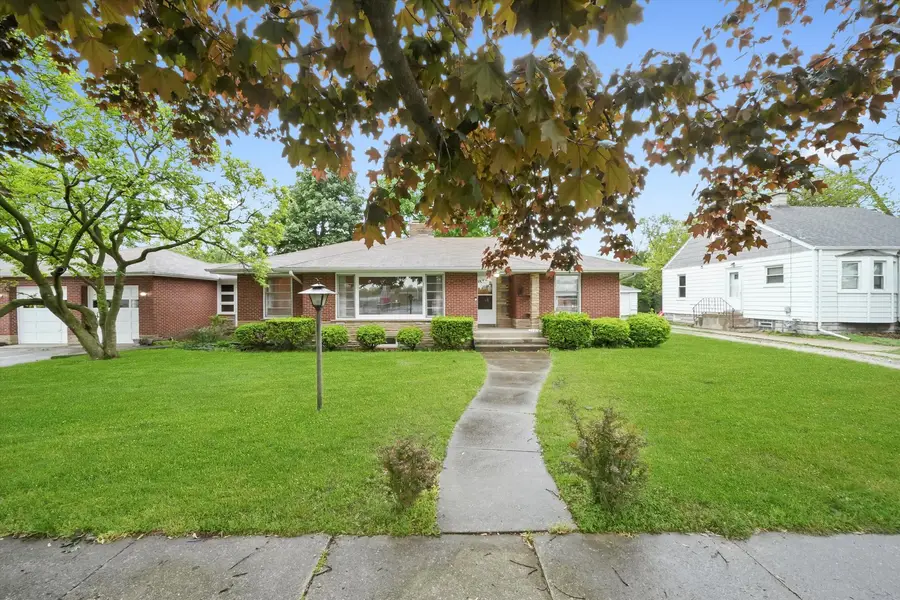

18418 Chicago Avenue,Lansing, IL 60438
$210,000
- 3 Beds
- 1 Baths
- 1,311 sq. ft.
- Single family
- Pending
Listed by:cara dulaitis
Office:re/max 10
MLS#:12354802
Source:MLSNI
Price summary
- Price:$210,000
- Price per sq. ft.:$160.18
About this home
SPRAWLING BRICK 3 BEDROOM/1 BATH RANCH HOME ON A DOUBLE LOT is ready for its next chapter! ~ Handsome all brick exterior vibes mid-century modern, featuring beautiful stone & glass block accents ~ Huge living/dining room boasts lots of natural light, GLEAMING HARDWOOD floors, awesome COVE MOLDING, and beautiful STONE FIREPLACE ~ WHITE-ON-WHITE KITCHEN offers abundant cabinet & counter space, easy PLANK TILE FLOORING, and adjoining BREAKFAST AREA with generous table space ~ All three bedrooms have hardwood flooring, with the primary bedroom carpeted over the hardwood ~ 3rd bedroom is currently used as a den with FRENCH DOORS that open to the kitchen ~ Bathroom features vintage gray & yellow tile ~ FULL BASEMENT (ready for your vision) includes a BATHROOM ROUGH-IN, laundry area, and plenty of storage ~ ENCLOSED BREEZEWAY (fantastic sunroom!) leads to ATTACHED 2.5 CAR GARAGE w/2nd overhead door at rear & 2nd driveway connecting back to alley ~ Fantastic PRIVATE YARD SPACE with beautiful trees, greenery, and stone walkway is perfect for relaxation & entertaining ~ This home is READY & WAITING for you!
Contact an agent
Home facts
- Year built:1954
- Listing Id #:12354802
- Added:66 day(s) ago
- Updated:July 20, 2025 at 07:43 AM
Rooms and interior
- Bedrooms:3
- Total bathrooms:1
- Full bathrooms:1
- Living area:1,311 sq. ft.
Heating and cooling
- Cooling:Central Air
- Heating:Forced Air, Natural Gas
Structure and exterior
- Roof:Asphalt
- Year built:1954
- Building area:1,311 sq. ft.
- Lot area:0.31 Acres
Schools
- High school:Thornton Fractnl So High School
- Middle school:Memorial Junior High School
- Elementary school:Coolidge Elementary School
Utilities
- Water:Lake Michigan
- Sewer:Public Sewer
Finances and disclosures
- Price:$210,000
- Price per sq. ft.:$160.18
- Tax amount:$2,338 (2023)
New listings near 18418 Chicago Avenue
- New
 $218,000Active3 beds 1 baths1,147 sq. ft.
$218,000Active3 beds 1 baths1,147 sq. ft.17132 Walter Street, Lansing, IL 60438
MLS# 12428338Listed by: EXP REALTY - New
 $218,000Active3 beds 2 baths1,149 sq. ft.
$218,000Active3 beds 2 baths1,149 sq. ft.3423 Adams Street, Lansing, IL 60438
MLS# 12434421Listed by: EXP REALTY - New
 $121,500Active2 beds 2 baths1,200 sq. ft.
$121,500Active2 beds 2 baths1,200 sq. ft.18855 Burnham Avenue #132, Lansing, IL 60438
MLS# 12433729Listed by: REAL BROKER, LLC - New
 $115,000Active2 beds 2 baths1,025 sq. ft.
$115,000Active2 beds 2 baths1,025 sq. ft.18224 Wentworth Avenue #7, Lansing, IL 60438
MLS# 12429096Listed by: STEELE REALTY GROUP, INC. - New
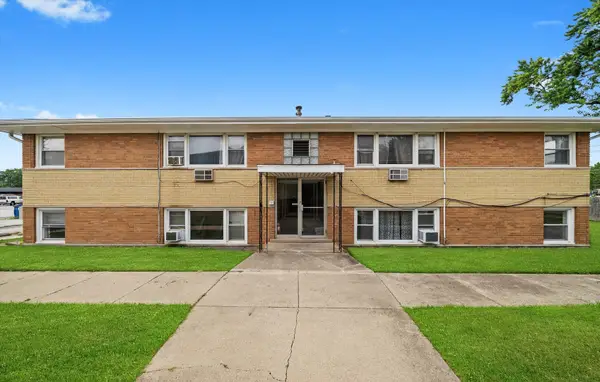 $425,000Active7 beds 4 baths
$425,000Active7 beds 4 baths18514 Torrence Avenue, Lansing, IL 60438
MLS# 12426672Listed by: RE/MAX 10 - New
 $150,000Active2 beds 2 baths1,100 sq. ft.
$150,000Active2 beds 2 baths1,100 sq. ft.3620 186th Street #203, Lansing, IL 60438
MLS# 12433530Listed by: EXP REALTY - New
 $65,000Active1 beds 1 baths
$65,000Active1 beds 1 baths3127 Bernice Road #2, Lansing, IL 60438
MLS# 12433002Listed by: ALL CIRCLES INC. - New
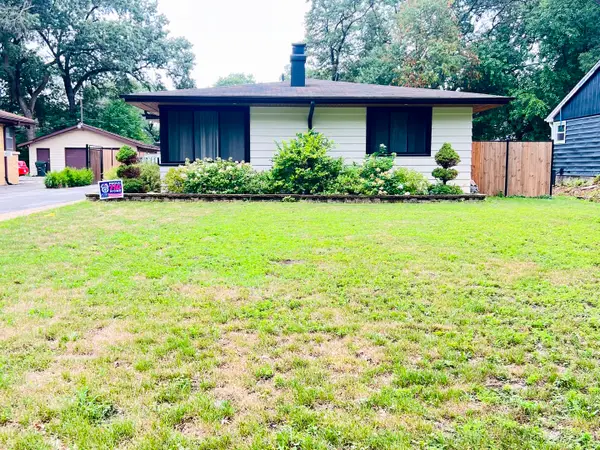 $300,000Active3 beds 2 baths1,234 sq. ft.
$300,000Active3 beds 2 baths1,234 sq. ft.17750 Clyde Avenue, Lansing, IL 60438
MLS# 12432901Listed by: AMERICAN REALTY OF IL., INC. - New
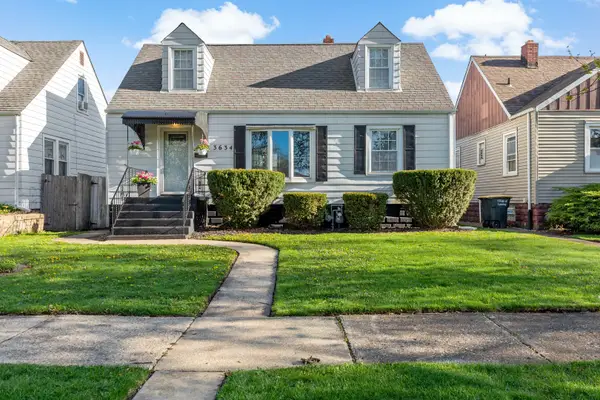 $249,900Active3 beds 1 baths1,610 sq. ft.
$249,900Active3 beds 1 baths1,610 sq. ft.3634 177th Street, Lansing, IL 60438
MLS# 12431530Listed by: BERG PROPERTIES - Open Sat, 1am to 3pmNew
 $165,000Active2 beds 1 baths806 sq. ft.
$165,000Active2 beds 1 baths806 sq. ft.17130 Park Avenue, Lansing, IL 60438
MLS# 12418139Listed by: BAIRD & WARNER
