11166 Tuscany Lane, Lemont, IL 60439
Local realty services provided by:Results Realty ERA Powered
11166 Tuscany Lane,Lemont, IL 60439
$539,900
- 3 Beds
- 3 Baths
- 1,848 sq. ft.
- Townhouse
- Active
Upcoming open houses
- Sat, Feb 2101:00 pm - 04:00 pm
Listed by: arlene scott
Office: village realty inc
MLS#:12317318
Source:MLSNI
Price summary
- Price:$539,900
- Price per sq. ft.:$292.15
- Monthly HOA dues:$325
About this home
NEW CONSTRUCTION *** TO BE BUILT*** 2-Story townhome with main floor master ensuite in the desirable development of the Estates of Montefiori! At first glance, you will be impressed by the quality and design of the open floorplan that includes vaulted ceilings, oversized sliding patio doors with triple palladium transom window and skylights that welcome in tons of warm, natural light. Generous standards include 42" upper kitchen cabinets, granite/quartz countertops and Kohler fixtures throughout, common area hardwood and a main floor laundry/mud room. The second floor boasts bedrooms 2 & 3 with jack-n-jill bath and a loft perfect for a home office or reading nook. Standard 9' poured basement with 3-piece bath rough-in can be finished as an upgrade with one of our custom packages. Located in charming and historic Lemont, this development is only minutes to shopping, restaurants, The Forge outdoor adventure facility, expressways and Metra train station; less than an hour to O'Hare & Midway airports. (Photos are of Staged Sales Model - Contact Listing Agent for Info) LOT 25
Contact an agent
Home facts
- Year built:2025
- Listing ID #:12317318
- Added:337 day(s) ago
- Updated:February 21, 2026 at 11:45 AM
Rooms and interior
- Bedrooms:3
- Total bathrooms:3
- Full bathrooms:2
- Half bathrooms:1
- Living area:1,848 sq. ft.
Heating and cooling
- Cooling:Central Air
- Heating:Forced Air, Natural Gas
Structure and exterior
- Roof:Asphalt
- Year built:2025
- Building area:1,848 sq. ft.
Schools
- High school:Lemont Twp High School
- Middle school:Old Quarry Middle School
- Elementary school:Oakwood Elementary School
Utilities
- Water:Public
- Sewer:Public Sewer
Finances and disclosures
- Price:$539,900
- Price per sq. ft.:$292.15
- Tax amount:$1,985 (2023)
New listings near 11166 Tuscany Lane
- New
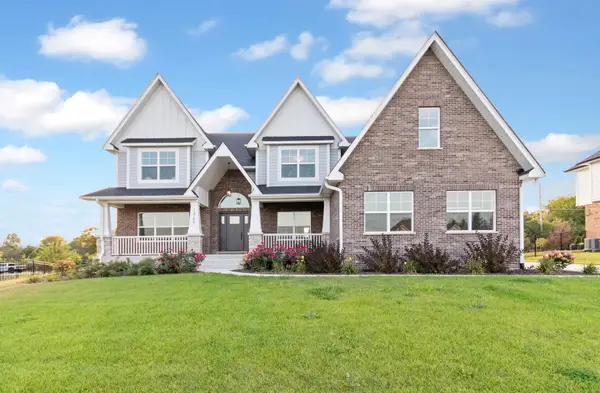 $1,125,990Active4 beds 4 baths3,244 sq. ft.
$1,125,990Active4 beds 4 baths3,244 sq. ft.12744 Caruso Court, Lemont, IL 60439
MLS# 12573907Listed by: JOHN GREENE, REALTOR - New
 $159,900Active0.27 Acres
$159,900Active0.27 AcresLot 6 19w720 109th Street, Lemont, IL 60439
MLS# 12567555Listed by: REALTY EXECUTIVES ELITE - New
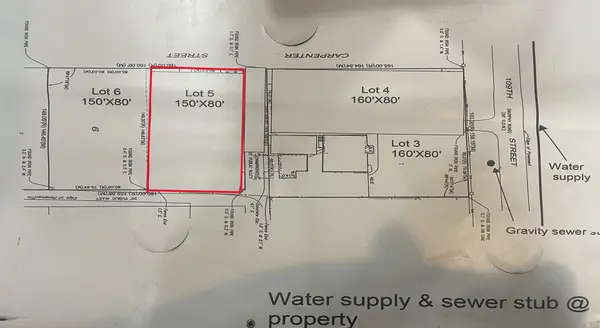 $159,900Active0.27 Acres
$159,900Active0.27 AcresLot 5 19w720 109th Street, Lemont, IL 60439
MLS# 12573666Listed by: REALTY EXECUTIVES ELITE - New
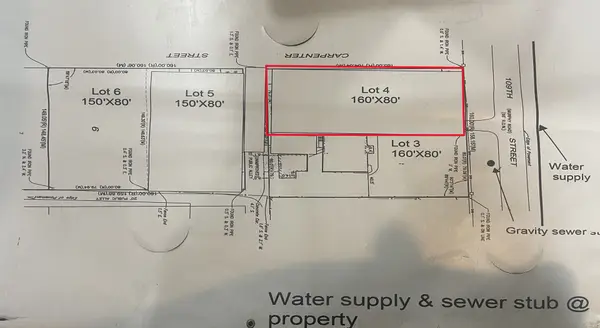 $159,900Active0.3 Acres
$159,900Active0.3 AcresLot 4 19w720 109th Street, Lemont, IL 60439
MLS# 12573672Listed by: REALTY EXECUTIVES ELITE - New
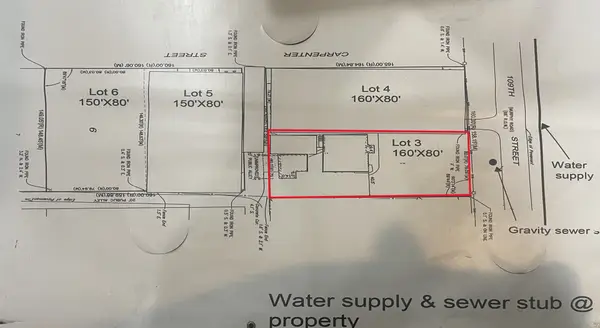 $159,900Active0.3 Acres
$159,900Active0.3 AcresLot 3 19w720 109th Street, Lemont, IL 60439
MLS# 12573675Listed by: REALTY EXECUTIVES ELITE - Open Sat, 12 to 2pmNew
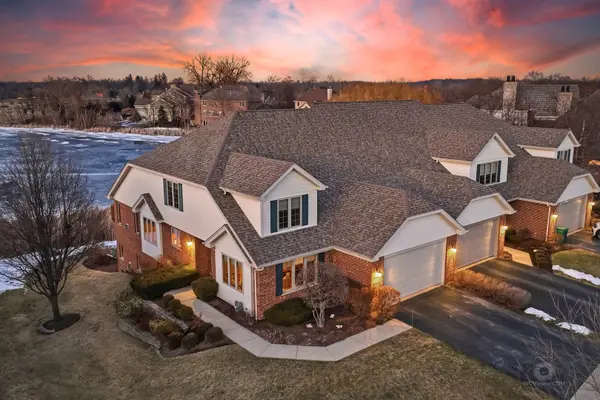 $724,000Active3 beds 4 baths2,841 sq. ft.
$724,000Active3 beds 4 baths2,841 sq. ft.12198 Oxford Court, Lemont, IL 60439
MLS# 12535382Listed by: REALTY EXECUTIVES ELITE - New
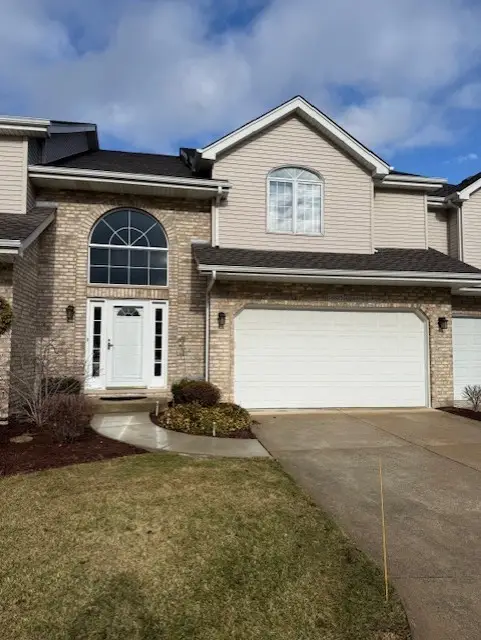 $550,000Active3 beds 4 baths2,496 sq. ft.
$550,000Active3 beds 4 baths2,496 sq. ft.14825 Steven Court, Lemont, IL 60439
MLS# 12563927Listed by: SAFE HARBOR REALTY LLC - New
 $586,000Active2 beds 2 baths1,900 sq. ft.
$586,000Active2 beds 2 baths1,900 sq. ft.12183 Morandi Court, Lemont, IL 60439
MLS# 12567632Listed by: @PROPERTIES CHRISTIE'S INTERNATIONAL REAL ESTATE - New
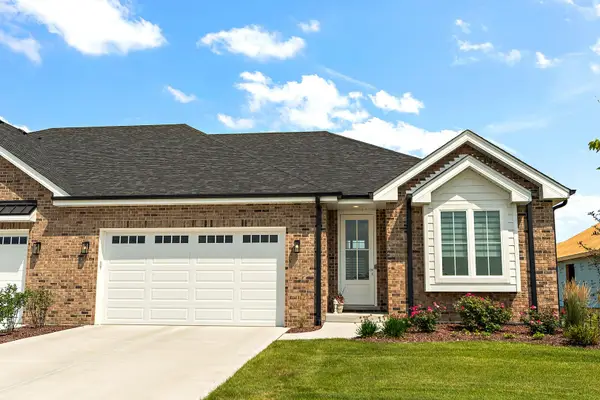 $586,000Active2 beds 2 baths1,900 sq. ft.
$586,000Active2 beds 2 baths1,900 sq. ft.12185 Morandi Court, Lemont, IL 60439
MLS# 12567644Listed by: @PROPERTIES CHRISTIE'S INTERNATIONAL REAL ESTATE - New
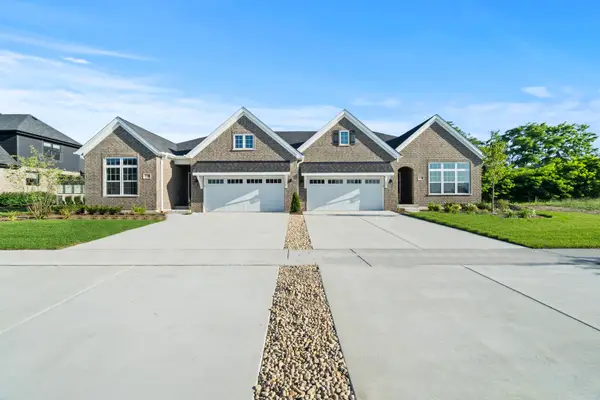 $679,990Active2 beds 2 baths1,987 sq. ft.
$679,990Active2 beds 2 baths1,987 sq. ft.16590 Kayla Drive, Lemont, IL 60439
MLS# 12566719Listed by: REALTY EXECUTIVES ELITE

