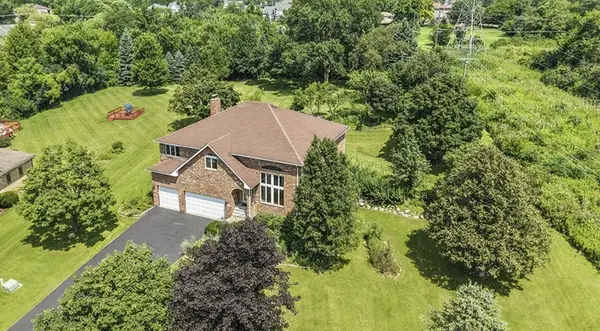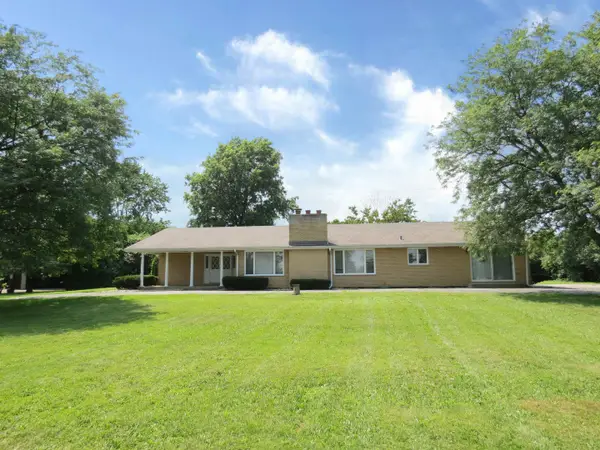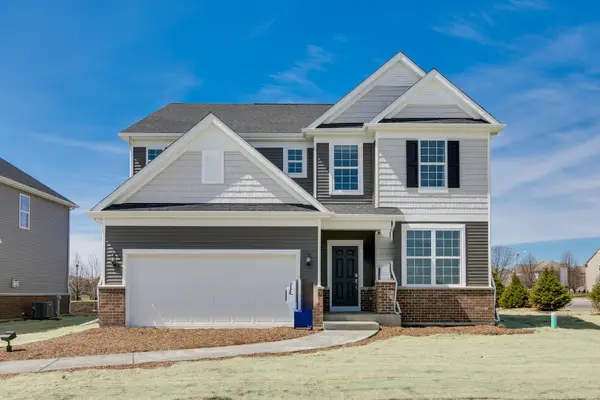12906 Marble Street, Lemont, IL 60439
Local realty services provided by:Results Realty ERA Powered

12906 Marble Street,Lemont, IL 60439
$918,728
- 4 Beds
- 3 Baths
- 3,066 sq. ft.
- Single family
- Pending
Listed by:linda dibenardo
Office:re/max impact
MLS#:12274727
Source:MLSNI
Price summary
- Price:$918,728
- Price per sq. ft.:$299.65
- Monthly HOA dues:$25
About this home
MARBLE LANDING of Lemont! ~ THE NEWEST Beechen & Dill Community Now OPEN! ~ SOLD Before Processing on Homesite #8~ An Impressive 3066 Sq ft. of OPEN Concept Design With 9' Ceilings on the First Floor ~ The Heart of the BRIGHTON Home Features ISLAND Kitchen/Dining Area & Inviting FAMILY Room ~ FLEX or Formal Dining Room ~ Large Mudroom/Drop Zone Off the 3 Car Garage ~ This is a FOUR Bedroom Home (Optional 2nd Floor Flex Room) ~ The Owners Suite Comes with a Vaulted Tray Ceiling, Shower, Free-standing Tub & Dual Vanities & TWO Walk-In Closets ~ The Additional THREE Bedrooms ALL have Walk-In Closets ~ Family Friendly Hall Bath with Dual Vanities ~ Convenient 2nd Floor Laundry Room ~ NEW Homeowners will MAKE all Interior Selections with a Design Consultant at the Beechen & Dill DESIGN STUDIO in the BURR RIDGE Village Center ~ A Fine Array of Custom Options are Available at the Burr Ridge DESIGN STUDIO to Choose from Including Lower-Level Finish Packages to Personalize your NEW HOME! ~ MARBLE LANDING is Located near the Heart of Historical Lemont! Only minutes to Vibrant Downtown Lemont ~ MARBLE LANDING is Accessible to I355, I55, Plus an EZ ride to Both O'Hare & Midway Airports & Downtown Chicago ~ ONLY 21 Single Family Homesites Here & MARBLE Landing is Selling Quickly! Time to call for a BUILDING Consultation if you are thinking of Moving Here~ A MODEL Home is Available for Viewing here in Marble Landing ~ FINAL Sale Price Determined after All Buyer Selections ~ Limited Building HOMESITES are AVAILABLE Here in MARBLE Landing ~
Contact an agent
Home facts
- Year built:2025
- Listing Id #:12274727
- Added:196 day(s) ago
- Updated:August 06, 2025 at 07:45 PM
Rooms and interior
- Bedrooms:4
- Total bathrooms:3
- Full bathrooms:2
- Half bathrooms:1
- Living area:3,066 sq. ft.
Heating and cooling
- Cooling:Central Air
- Heating:Forced Air, Natural Gas
Structure and exterior
- Roof:Asphalt
- Year built:2025
- Building area:3,066 sq. ft.
Schools
- High school:Lemont Twp High School
- Middle school:Central Elementary School
- Elementary school:Oakwood Elementary School
Utilities
- Water:Public, Shared Well
- Sewer:Public Sewer
Finances and disclosures
- Price:$918,728
- Price per sq. ft.:$299.65
New listings near 12906 Marble Street
- Open Sat, 1 to 3pmNew
 $546,138Active2 beds 2 baths1,695 sq. ft.
$546,138Active2 beds 2 baths1,695 sq. ft.12644 Derry Drive #34201, Lemont, IL 60439
MLS# 12439376Listed by: TWIN VINES REAL ESTATE SVCS - New
 $695,000Active5 beds 4 baths4,560 sq. ft.
$695,000Active5 beds 4 baths4,560 sq. ft.12 Woodland Drive, Lemont, IL 60439
MLS# 12437293Listed by: REALTY EXECUTIVES ELITE - New
 $529,900Active4 beds 4 baths
$529,900Active4 beds 4 baths1533 Ashbury Place, Lemont, IL 60439
MLS# 12438676Listed by: KELLER WILLIAMS INFINITY - Open Sat, 1 to 3pmNew
 $579,500Active3 beds 2 baths2,496 sq. ft.
$579,500Active3 beds 2 baths2,496 sq. ft.12970 Mccarthy Road, Lemont, IL 60439
MLS# 12438910Listed by: RE/MAX PREMIER  $589,113Pending3 beds 3 baths2,125 sq. ft.
$589,113Pending3 beds 3 baths2,125 sq. ft.12624 Derry Drive, Lemont, IL 60439
MLS# 12438291Listed by: TWIN VINES REAL ESTATE SVCS $849,900Pending3 beds 3 baths2,839 sq. ft.
$849,900Pending3 beds 3 baths2,839 sq. ft.12865 Belmont Parkway, Lemont, IL 60439
MLS# 12411555Listed by: @PROPERTIES CHRISTIE'S INTERNATIONAL REAL ESTATE- New
 $623,359Active3 beds 3 baths2,391 sq. ft.
$623,359Active3 beds 3 baths2,391 sq. ft.12462 Killarney Drive, Lemont, IL 60439
MLS# 12433696Listed by: TWIN VINES REAL ESTATE SVCS - New
 $676,243Active4 beds 3 baths2,875 sq. ft.
$676,243Active4 beds 3 baths2,875 sq. ft.12486 Killarney Drive, Lemont, IL 60439
MLS# 12433708Listed by: TWIN VINES REAL ESTATE SVCS - New
 $1,698,900Active4 beds 5 baths7,000 sq. ft.
$1,698,900Active4 beds 5 baths7,000 sq. ft.14151 131st Street, Lemont, IL 60439
MLS# 12427903Listed by: REALTY EXECUTIVES ELITE - New
 $589,656Active2 beds 2 baths1,695 sq. ft.
$589,656Active2 beds 2 baths1,695 sq. ft.12444 Portrush Lane, Lemont, IL 60439
MLS# 12431799Listed by: TWIN VINES REAL ESTATE SVCS
