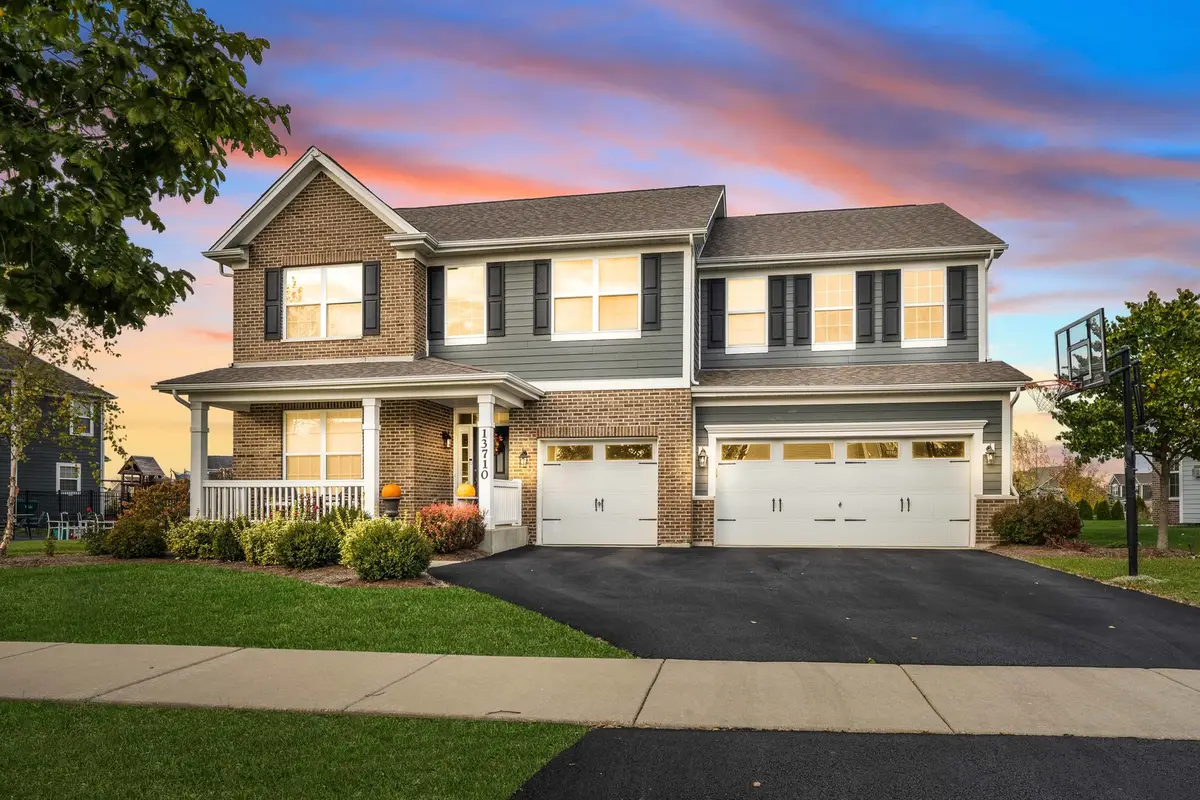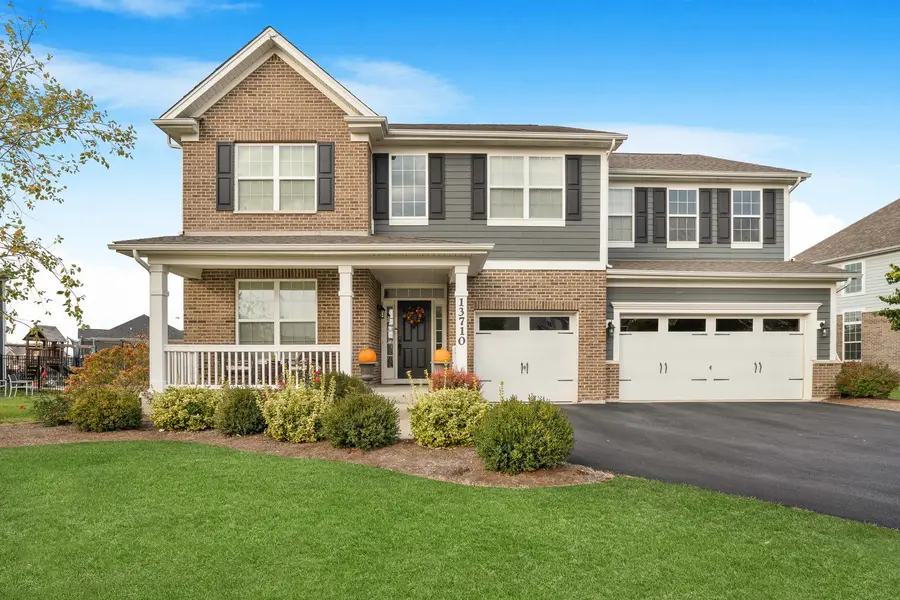13710 Buchanan Drive, Lemont, IL 60439
Local realty services provided by:Results Realty ERA Powered



13710 Buchanan Drive,Lemont, IL 60439
$825,000
- 4 Beds
- 3 Baths
- 3,241 sq. ft.
- Single family
- Pending
Listed by:stephanie woodward
Office:@properties christie's international real estate
MLS#:12218200
Source:MLSNI
Price summary
- Price:$825,000
- Price per sq. ft.:$254.55
- Monthly HOA dues:$27.17
About this home
You won't want to miss the gorgeous, original owner home nestled in Kettering Estates. This beautiful 4-bedroom, 2.5 bath home features marble floors, a 2-story family room, a butler's pantry, an updated kitchen, and a gorgeous backyard. Upon walking up to the home, you have your own private covered front porch to sit and have your morning coffee, freshly paved driveway, and a 3-car garage. Entering the home, you are greeted with high ceilings, a dining room with marble floors, a half bath and a coat closet. Making your way down the hall you will enter the kitchen, which is updated with stainless steel appliances, granite countertops, an island with seating, and an in eat-in kitchen table. The gorgeous 2-story family room showcases large windows that overlook the backyard and a fireplace. Rounding out the main level is a flex room that could be used as a bedroom, office space, or playroom, a half bath, and a mudroom off the garage. Upstairs you have gorgeous, engineered hardwood floors throughout. The primary suite offers double doors, two large closets and an en-suite bathroom. There are also 3 bedrooms with walk in closets, a 2nd full bathroom, and a laundry room, which is very convenient. The partial basement offers 9ft ceilings and ample storage in the crawl space. The backyard oasis has been professionally landscaped with slate stone pavers and a patio perfect for relaxing and entertaining. The house is also equipped with exterior lighting and an ADT security system. Don't miss your chance to be part of the award-winning Blue Ribbon Lemont School District!
Contact an agent
Home facts
- Year built:2016
- Listing Id #:12218200
- Added:38 day(s) ago
- Updated:July 20, 2025 at 07:43 AM
Rooms and interior
- Bedrooms:4
- Total bathrooms:3
- Full bathrooms:2
- Half bathrooms:1
- Living area:3,241 sq. ft.
Heating and cooling
- Cooling:Central Air
- Heating:Forced Air, Natural Gas
Structure and exterior
- Roof:Asphalt
- Year built:2016
- Building area:3,241 sq. ft.
Schools
- High school:Lemont Twp High School
Utilities
- Water:Public, Shared Well
- Sewer:Public Sewer
Finances and disclosures
- Price:$825,000
- Price per sq. ft.:$254.55
- Tax amount:$12,066 (2023)
New listings near 13710 Buchanan Drive
- New
 $575,000Active2 beds 2 baths1,661 sq. ft.
$575,000Active2 beds 2 baths1,661 sq. ft.8605 Naples Heritage Drive #226, Naples, FL 34112
MLS# 225065338Listed by: BONNYCASTLE, LLC - New
 $385,000Active2 beds 2 baths1,351 sq. ft.
$385,000Active2 beds 2 baths1,351 sq. ft.2385 Bayou Lane #3, Naples, FL 34112
MLS# 225064966Listed by: KELLER WILLIAMS ELITE REALTY - New
 $409,900Active2 beds 2 baths1,352 sq. ft.
$409,900Active2 beds 2 baths1,352 sq. ft.1963 Morning Sun Lane #F36, Naples, FL 34119
MLS# 225065221Listed by: JOHN R WOOD PROPERTIES - New
 $1,425,000Active4 beds 3 baths2,862 sq. ft.
$1,425,000Active4 beds 3 baths2,862 sq. ft.236 Allamanda Way, Naples, FL 34114
MLS# 225065355Listed by: HSD REAL ESTATE SOLUTIONS LLC - New
 $250,000Active2 beds 2 baths1,534 sq. ft.
$250,000Active2 beds 2 baths1,534 sq. ft.76 Cypress View Drive E #76, Naples, FL 34113
MLS# 2025003127Listed by: KELLER WILLIAMS REALTY NAPLES - New
 $1,525,000Active3 beds 2 baths2,082 sq. ft.
$1,525,000Active3 beds 2 baths2,082 sq. ft.401 Panay Avenue, Naples, FL 34113
MLS# 225065048Listed by: CAPRI REALTY - New
 $1,094,900Active3 beds 3 baths2,397 sq. ft.
$1,094,900Active3 beds 3 baths2,397 sq. ft.15784 Derna Street, Naples, FL 34114
MLS# 225065370Listed by: TAYLOR MORRISON REALTY OF FL - New
 $799,000Active2 beds 2 baths1,772 sq. ft.
$799,000Active2 beds 2 baths1,772 sq. ft.12445 Dahlia Court, Naples, FL 34120
MLS# 225064693Listed by: PLATINUM REAL ESTATE - New
 $329,000Active3 beds 2 baths1,500 sq. ft.
$329,000Active3 beds 2 baths1,500 sq. ft.7905 Preserve Circle #111, Naples, FL 34119
MLS# 225064790Listed by: DOMAINREALTY.COM LLC - New
 $49,000Active1.14 Acres
$49,000Active1.14 Acres32nd Avenue Se, Naples, FL 34117
MLS# 225065321Listed by: JOHN R WOOD PROPERTIES
