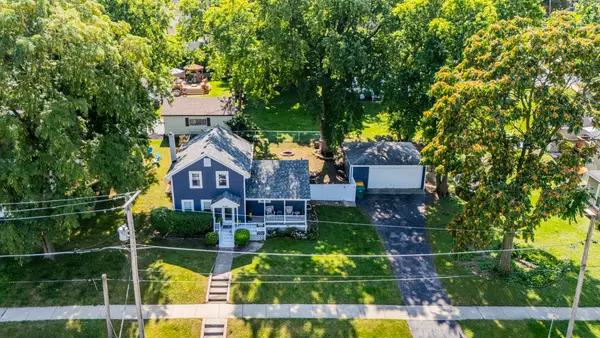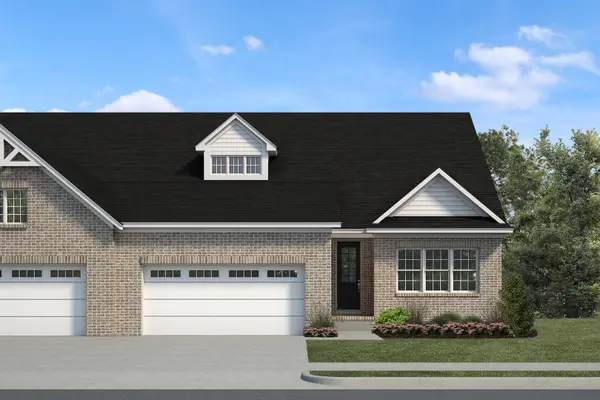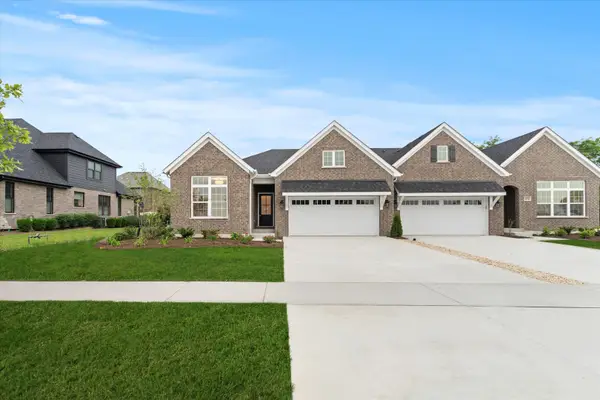16550 Kayla Drive, Lemont, IL 60439
Local realty services provided by:ERA Naper Realty
16550 Kayla Drive,Lemont, IL 60439
$649,990
- 2 Beds
- 2 Baths
- 1,814 sq. ft.
- Townhouse
- Active
Upcoming open houses
- Sat, Sep 2011:00 am - 04:00 pm
- Sun, Sep 2112:00 pm - 03:00 pm
- Sat, Sep 2711:00 am - 04:00 pm
- Sun, Sep 2812:00 pm - 03:00 pm
Listed by:christine wilczek
Office:realty executives elite
MLS#:12407077
Source:MLSNI
Price summary
- Price:$649,990
- Price per sq. ft.:$358.32
- Monthly HOA dues:$250
About this home
Discover the allure of the Capri Ranch Townhome, a 1,814-square-foot retreat featuring two bedrooms, two bathrooms, and an additional flex room. This residence seamlessly blends modern convenience with classic elegance, offering an open floor plan that connects the family, dining, and kitchen areas. Impressive family room with optional fireplace. The well-crafted design extends to two generously sized bedrooms, each providing a private retreat, complemented by tastefully appointed bathrooms. The Capri is a statement of refined living, where thoughtful planning and attention to detail converge to create a perfect balance of space, comfort, and style. Prime LEMONT location just minutes from shopping, dining, METRA, expressway access, parks, schools, The Forge Outdoor Adventure Park, world renowned golf courses, and Waterfall Glen forest preserve. Other units available. Schedule your appointment and secure your location in this new, upscale development. Builder has a design center in Burr Ridge which allows for a seamless selection process. The epitome of carefree, luxury living! *Photos are from a previously built unit and do not include any upgrades or indicative of what may be shown in the photos.*
Contact an agent
Home facts
- Year built:2025
- Listing ID #:12407077
- Added:5 day(s) ago
- Updated:September 16, 2025 at 01:28 PM
Rooms and interior
- Bedrooms:2
- Total bathrooms:2
- Full bathrooms:2
- Living area:1,814 sq. ft.
Heating and cooling
- Cooling:Central Air
- Heating:Forced Air, Natural Gas
Structure and exterior
- Roof:Asphalt
- Year built:2025
- Building area:1,814 sq. ft.
Schools
- High school:Lemont Twp High School
Utilities
- Water:Public
- Sewer:Public Sewer
Finances and disclosures
- Price:$649,990
- Price per sq. ft.:$358.32
- Tax amount:$1,891 (2023)
New listings near 16550 Kayla Drive
- New
 $415,000Active3 beds 1 baths2,000 sq. ft.
$415,000Active3 beds 1 baths2,000 sq. ft.606 Porter Street, Lemont, IL 60439
MLS# 12465593Listed by: BERKSHIRE HATHAWAY HOMESERVICES CHICAGO - New
 $609,000Active4 beds 3 baths2,127 sq. ft.
$609,000Active4 beds 3 baths2,127 sq. ft.1156 Covington Drive, Lemont, IL 60439
MLS# 12465787Listed by: FATHOM REALTY IL LLC - New
 $749,000Active5 beds 4 baths4,428 sq. ft.
$749,000Active5 beds 4 baths4,428 sq. ft.10840 Christopher Drive, Lemont, IL 60439
MLS# 12459388Listed by: @PROPERTIES CHRISTIE'S INTERNATIONAL REAL ESTATE  $625,000Pending4 beds 4 baths
$625,000Pending4 beds 4 baths13456 W Red Coat Drive, Lemont, IL 60439
MLS# 12469688Listed by: REALTY EXECUTIVES ELITE- Open Sat, 11am to 4pmNew
 $719,990Active4 beds 3 baths2,184 sq. ft.
$719,990Active4 beds 3 baths2,184 sq. ft.16541 Kayla Drive, Lemont, IL 60439
MLS# 12390671Listed by: REALTY EXECUTIVES ELITE  $647,180Pending2 beds 2 baths1,987 sq. ft.
$647,180Pending2 beds 2 baths1,987 sq. ft.16540 Kayla Drive, Lemont, IL 60439
MLS# 12400774Listed by: REALTY EXECUTIVES ELITE $676,907Pending2 beds 2 baths1,987 sq. ft.
$676,907Pending2 beds 2 baths1,987 sq. ft.16560 Kayla Drive, Lemont, IL 60439
MLS# 12468657Listed by: REALTY EXECUTIVES ELITE- New
 $450,000Active3 beds 4 baths2,164 sq. ft.
$450,000Active3 beds 4 baths2,164 sq. ft.1408 Ashbury Drive, Lemont, IL 60439
MLS# 12466969Listed by: MYSLICKI REAL ESTATE - New
 $1,990,000Active6 beds 5 baths8,000 sq. ft.
$1,990,000Active6 beds 5 baths8,000 sq. ft.13175 Fox Lane, Lemont, IL 60439
MLS# 12466116Listed by: USA REALTY GROUP INC
