19W681 109th Street, Lemont, IL 60439
Local realty services provided by:ERA Naper Realty
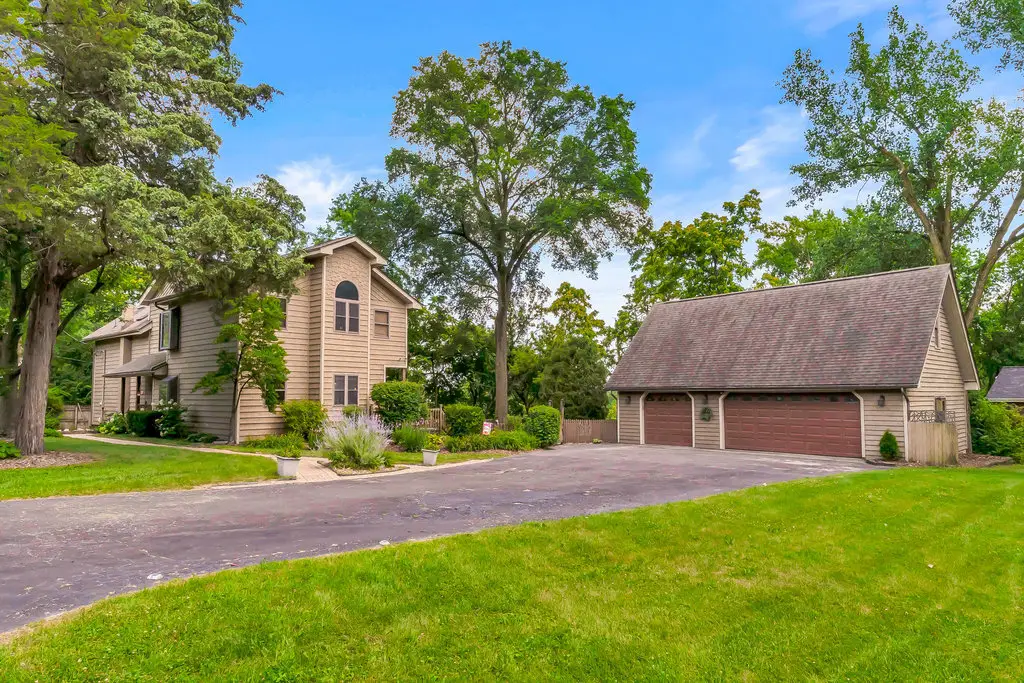
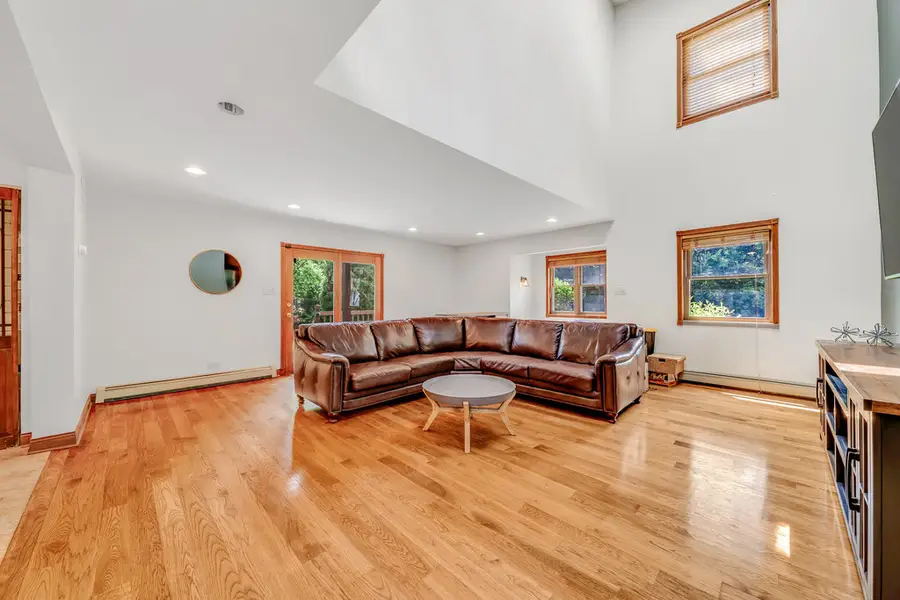
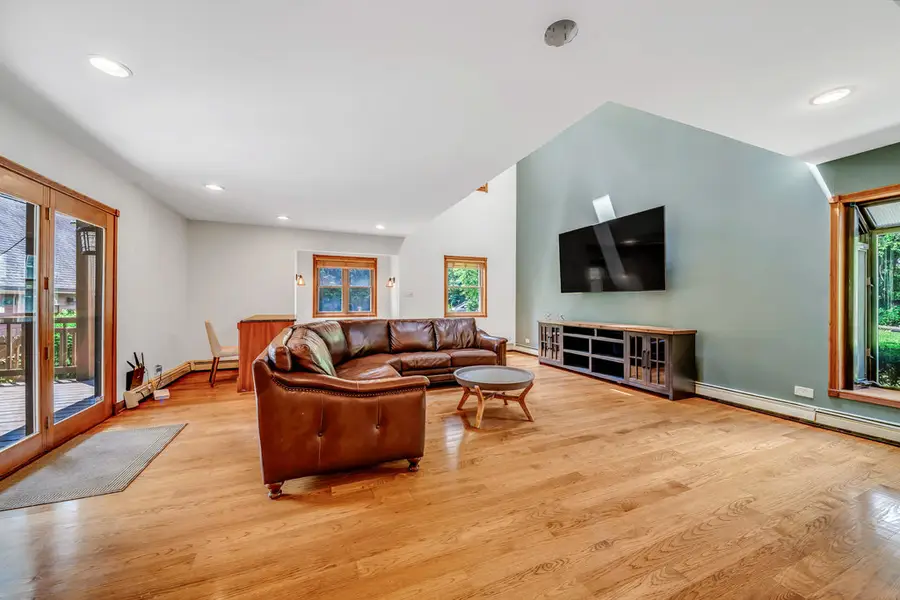
Listed by:maribel salgado-little
Office:realty executives elite
MLS#:12419896
Source:MLSNI
Price summary
- Price:$575,000
- Price per sq. ft.:$226.91
About this home
Welcome to a home that offers a warm embrace from the moment you arrive. Nestled beyond a long, inviting driveway, this residence immediately feels like your own private retreat-radiating comfort, character, and the perfect setting for relaxed, everyday living. A charming paver walkway leads to the welcoming front porch, setting the tone for a home that blends timeless appeal with cozy elegance and spacious areas designed for seamless main-floor entertaining. The open and airy floor plan is thoughtfully crafted to balance warmth and functionality, filled with natural light that brightens every room and enhances the inviting atmosphere. Gleaming hardwood floors flow gracefully throughout the main level, adding rich warmth and sophistication to the living spaces. At the heart of the home is the Chef's dream kitchen-beautifully renovated and designed to impress. It features sleek stainless-steel appliances, a generous island, ceramic tile floors in a soft neutral tone, and high-quality cabinetry with crown molding that adds a refined touch. The farmhouse sink features a built-in countertop glass rinser that significantly reduces the time spent washing glassware by hand-eliminating the need for soaking and scrubbing-blending classic style with modern convenience. Stylish pendant lighting and a spacious pantry closet complete this stunning culinary space, making it a perfect space for those who love to cook and entertain. The adjacent dining room boasts a large picture window framing tranquil views of the expansive backyard, while a built-in dry bar and easy access to the back deck make it perfect for indoor-outdoor dining experiences. Just off the kitchen, the family room impresses with a dramatic two-story ceiling, cozy window seat, and direct access to the tiered deck-creating a seamless connection to outdoor living. A second-floor balcony overlooks this space, further enhancing the home's open, airy ambiance. A separate living room on the main level offers versatile space ideal for a home office, playroom, or serene retreat, where you can cozy up to the fireplace-a warm focal point that invites relaxation and adds character to the room. A guest half bath on the main floor provides added comfort and convenience for visitors. Upstairs, three generously sized bedrooms await, each offering ample closet space. The spacious master bedroom features a large walk-in closet. A full bathroom with a jacuzzi tub and walk-in shower is conveniently located nearby for easy access. A thoughtfully placed second-floor laundry room adds everyday ease to your routine by eliminating the need to carry laundry up and down stairs, making chores more convenient and efficient. Step outside and enjoy your own private oasis-ideal for entertaining or unwinding. The tiered deck, complete with a pergola, sets the stage for memorable gatherings, while the expansive backyard invites endless possibilities for play, gardening, or relaxation. Tucked just behind the garage, a cozy fire pit area offers the perfect spot to enjoy peaceful evenings under the stars. The oversized 3-car garage provides abundant room for vehicles, tools, and equipment-perfect for hobbyists or those in need of extra storage. Above the garage, a generously sized bonus room offers endless potential as a studio, podcast room, office, playroom, or creative workspace tailored to your lifestyle. The long driveway accommodates multiple vehicles and includes an additional parking pad-ideal for storing a boat, camper, or recreational vehicle. With ample parking and flexible spaces throughout, this home is thoughtfully designed to meet a variety of needs while offering comfort, charm, and style at every turn.
Contact an agent
Home facts
- Year built:1923
- Listing Id #:12419896
- Added:15 day(s) ago
- Updated:August 03, 2025 at 11:39 AM
Rooms and interior
- Bedrooms:3
- Total bathrooms:2
- Full bathrooms:1
- Half bathrooms:1
- Living area:2,534 sq. ft.
Heating and cooling
- Cooling:Central Air
- Heating:Baseboard, Radiant
Structure and exterior
- Roof:Asphalt
- Year built:1923
- Building area:2,534 sq. ft.
- Lot area:0.97 Acres
Schools
- High school:Lemont Twp High School
- Middle school:Old Quarry Middle School
- Elementary school:Oakwood Elementary School
Finances and disclosures
- Price:$575,000
- Price per sq. ft.:$226.91
- Tax amount:$5,453 (2024)
New listings near 19W681 109th Street
- New
 $623,359Active3 beds 3 baths2,391 sq. ft.
$623,359Active3 beds 3 baths2,391 sq. ft.12462 Killarney Drive, Lemont, IL 60439
MLS# 12433696Listed by: TWIN VINES REAL ESTATE SVCS - New
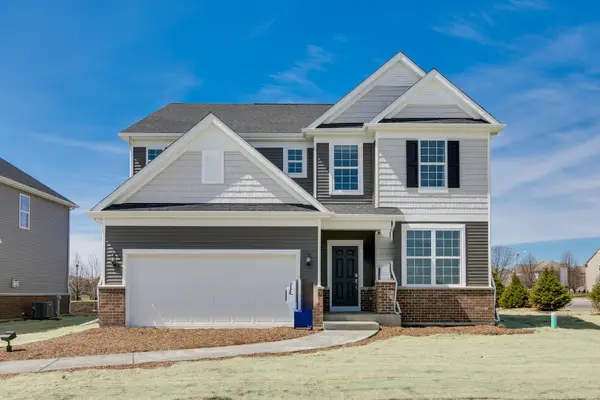 $676,243Active4 beds 3 baths2,875 sq. ft.
$676,243Active4 beds 3 baths2,875 sq. ft.12486 Killarney Drive, Lemont, IL 60439
MLS# 12433708Listed by: TWIN VINES REAL ESTATE SVCS - New
 $1,698,900Active4 beds 5 baths7,000 sq. ft.
$1,698,900Active4 beds 5 baths7,000 sq. ft.14151 131st Street, Lemont, IL 60439
MLS# 12427903Listed by: REALTY EXECUTIVES ELITE - New
 $589,656Active2 beds 2 baths1,695 sq. ft.
$589,656Active2 beds 2 baths1,695 sq. ft.12444 Portrush Lane, Lemont, IL 60439
MLS# 12431799Listed by: TWIN VINES REAL ESTATE SVCS - New
 $592,181Active2 beds 2 baths1,780 sq. ft.
$592,181Active2 beds 2 baths1,780 sq. ft.12440 Portrush Lane, Lemont, IL 60439
MLS# 12431817Listed by: TWIN VINES REAL ESTATE SVCS - New
 $400,000Active4 beds 3 baths1,912 sq. ft.
$400,000Active4 beds 3 baths1,912 sq. ft.207 E Custer Street, Lemont, IL 60439
MLS# 12432409Listed by: KELLER WILLIAMS EXPERIENCE - New
 $1,149,000Active4 beds 4 baths5,740 sq. ft.
$1,149,000Active4 beds 4 baths5,740 sq. ft.7 Loblolly Court, Lemont, IL 60439
MLS# 12433374Listed by: COMPASS 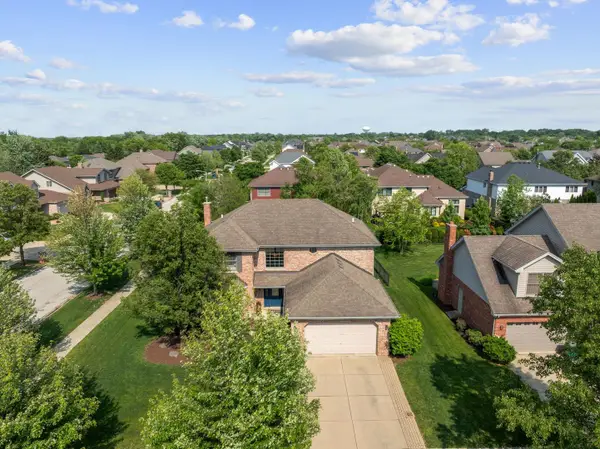 $689,900Pending5 beds 4 baths2,534 sq. ft.
$689,900Pending5 beds 4 baths2,534 sq. ft.1215 Pendleton Drive, Lemont, IL 60439
MLS# 12431296Listed by: REALTY EXECUTIVES ELITE $671,481Pending2 beds 2 baths2,003 sq. ft.
$671,481Pending2 beds 2 baths2,003 sq. ft.12813 Marble Street #33A, Lemont, IL 60439
MLS# 12430677Listed by: BAIRD & WARNER- Open Sun, 11am to 1pmNew
 $499,900Active3 beds 4 baths2,496 sq. ft.
$499,900Active3 beds 4 baths2,496 sq. ft.14867 Steven Court, Lemont, IL 60439
MLS# 12430363Listed by: CORE REALTY & INVESTMENTS, INC
