27 Equestrian Way, Lemont, IL 60439
Local realty services provided by:ERA Naper Realty
27 Equestrian Way,Lemont, IL 60439
$899,900
- 5 Beds
- 5 Baths
- 3,866 sq. ft.
- Single family
- Pending
Listed by: colleen basinski, bart basinski
Office: real broker, llc.
MLS#:12488515
Source:MLSNI
Price summary
- Price:$899,900
- Price per sq. ft.:$232.77
- Monthly HOA dues:$29.17
About this home
Prestigious EQUESTRIAN ESTATES - over 1 ACRE WOODED LOT in Lemont! 5BR/5BA residence showcasing extensive LUXURY UPGRADES. Chef's kitchen with custom cabinetry, granite, island, double ovens & premium KitchenAid appliances. Open floor plan with family room featuring BRICK FIREPLACE, wet bar with wine fridge, and access to a NEW MAINTENANCE-FREE DECK and private yard. Dramatic ceilings, walls of windows & FIVE FIREPLACES add elegance throughout. Primary suite retreat offers vaulted ceilings, fireplace, walk-in closets, spa bath with dual vanities, oversized walk-in shower, and private wet bar with wine fridge. Three bedrooms upstairs each with ensuite bath + walk-in closet. Main-floor bedroom with adjacent full bath offers flexible use for related living or office. Additional second-floor office with private balcony overlooks the front yard. Finished lower level with rec room, full bar, media space, bedroom & updated bath with STEAM SHOWER. Major updates: roof (10 yrs, GAF lifetime), HVAC (10 yrs), windows (2 yrs), septic (2 yrs), well tank (new), sump (5 yrs). 3-car garage. Move-in ready LUXURY LIVING in premier Equestrian Estates!
Contact an agent
Home facts
- Year built:1988
- Listing ID #:12488515
- Added:95 day(s) ago
- Updated:January 17, 2026 at 08:52 AM
Rooms and interior
- Bedrooms:5
- Total bathrooms:5
- Full bathrooms:5
- Living area:3,866 sq. ft.
Heating and cooling
- Cooling:Central Air, Zoned
- Heating:Forced Air, Natural Gas
Structure and exterior
- Roof:Shake
- Year built:1988
- Building area:3,866 sq. ft.
- Lot area:1.06 Acres
Finances and disclosures
- Price:$899,900
- Price per sq. ft.:$232.77
- Tax amount:$10,554 (2023)
New listings near 27 Equestrian Way
- New
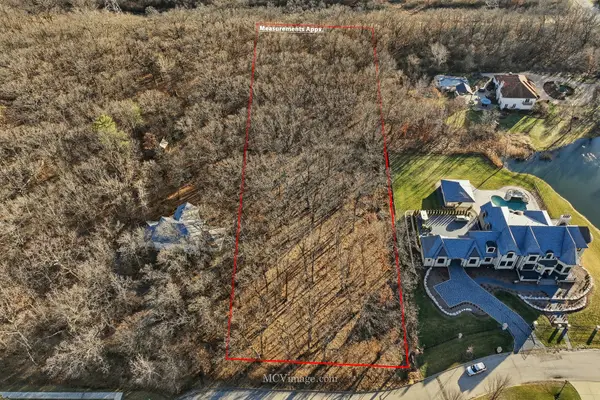 $650,000Active2.29 Acres
$650,000Active2.29 Acres15976 132nd Street, Lemont, IL 60439
MLS# 12546053Listed by: REALTY EXECUTIVES ELITE - New
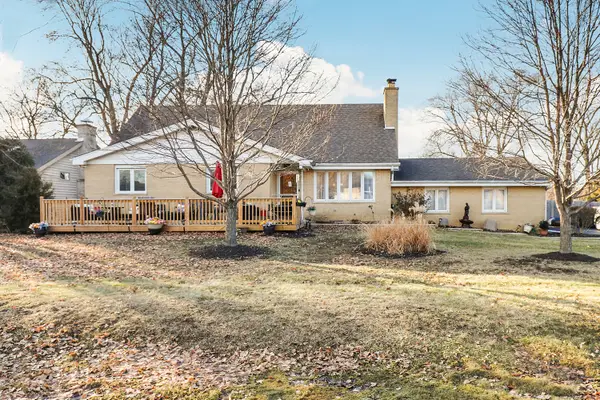 $549,900Active4 beds 3 baths3,450 sq. ft.
$549,900Active4 beds 3 baths3,450 sq. ft.11S450 Carpenter Street, Lemont, IL 60439
MLS# 12543604Listed by: REDFIN CORPORATION - Open Sat, 11am to 1pmNew
 $699,900Active5 beds 3 baths
$699,900Active5 beds 3 baths13725 Kit Lane, Lemont, IL 60439
MLS# 12545465Listed by: BAIRD & WARNER - New
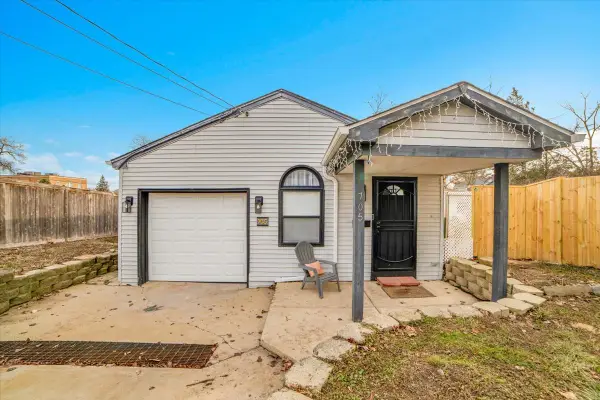 $324,900Active3 beds 1 baths1,330 sq. ft.
$324,900Active3 beds 1 baths1,330 sq. ft.705 State Street, Lemont, IL 60439
MLS# 12547977Listed by: CIRCLE ONE REALTY - Open Sat, 11am to 1pmNew
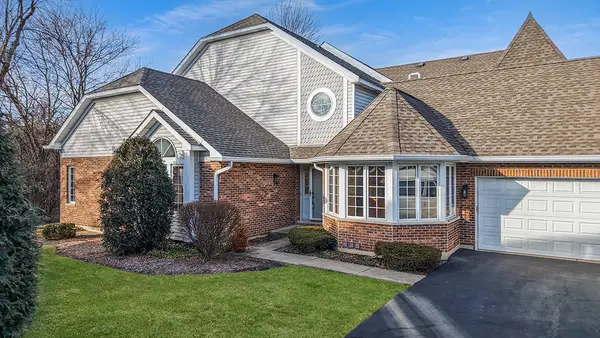 $509,900Active3 beds 4 baths2,284 sq. ft.
$509,900Active3 beds 4 baths2,284 sq. ft.13940 Steepleview Lane #13940, Lemont, IL 60439
MLS# 12543395Listed by: REALTY EXECUTIVES ELITE  $699,900Pending5 beds 4 baths2,905 sq. ft.
$699,900Pending5 beds 4 baths2,905 sq. ft.Address Withheld By Seller, Lemont, IL 60439
MLS# 12536988Listed by: COLDWELL BANKER REAL ESTATE GROUP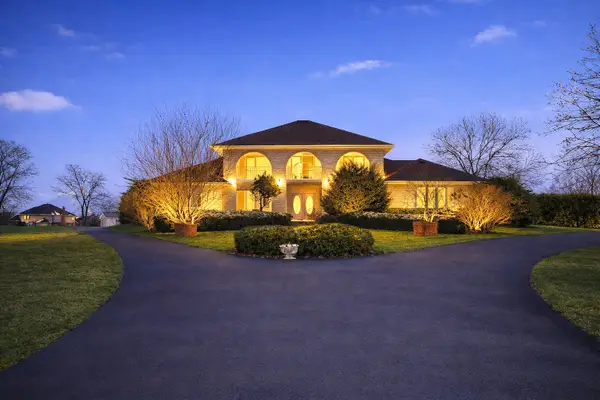 $749,900Pending4 beds 5 baths4,189 sq. ft.
$749,900Pending4 beds 5 baths4,189 sq. ft.13335 Silver Fox Drive, Lemont, IL 60439
MLS# 12541531Listed by: BETTER HOMES & GARDENS REAL ESTATE- New
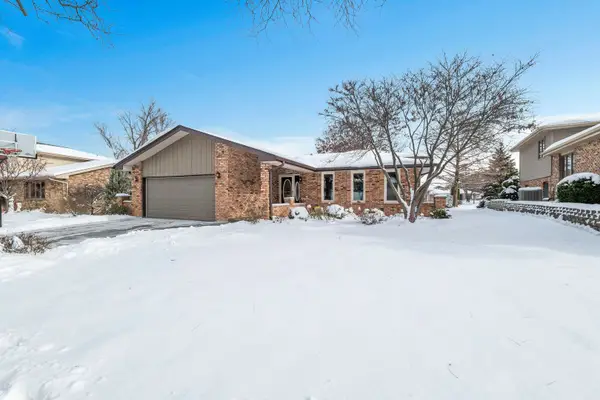 $589,900Active3 beds 4 baths1,890 sq. ft.
$589,900Active3 beds 4 baths1,890 sq. ft.66 Timberline Drive, Lemont, IL 60439
MLS# 12525578Listed by: REALTY EXECUTIVES ELITE - New
 $1,799,000Active6 beds 6 baths6,619 sq. ft.
$1,799,000Active6 beds 6 baths6,619 sq. ft.1523 Linden Circle, Lemont, IL 60439
MLS# 12534224Listed by: RE/MAX 10 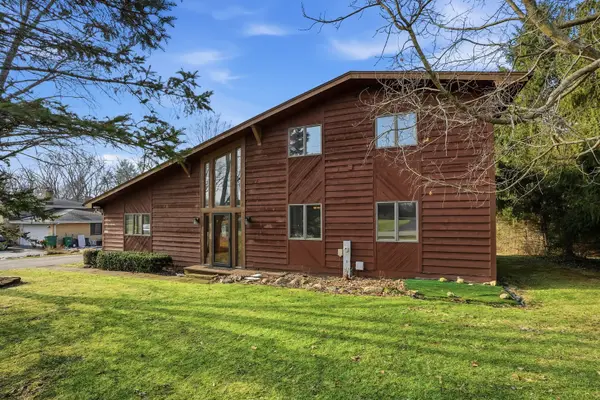 $449,900Pending4 beds 2 baths2,112 sq. ft.
$449,900Pending4 beds 2 baths2,112 sq. ft.11250 Dineff Road, Lemont, IL 60439
MLS# 12543241Listed by: HOMESMART REALTY GROUP
