59 Horseshoe Lane, Lemont, IL 60439
Local realty services provided by:Results Realty ERA Powered
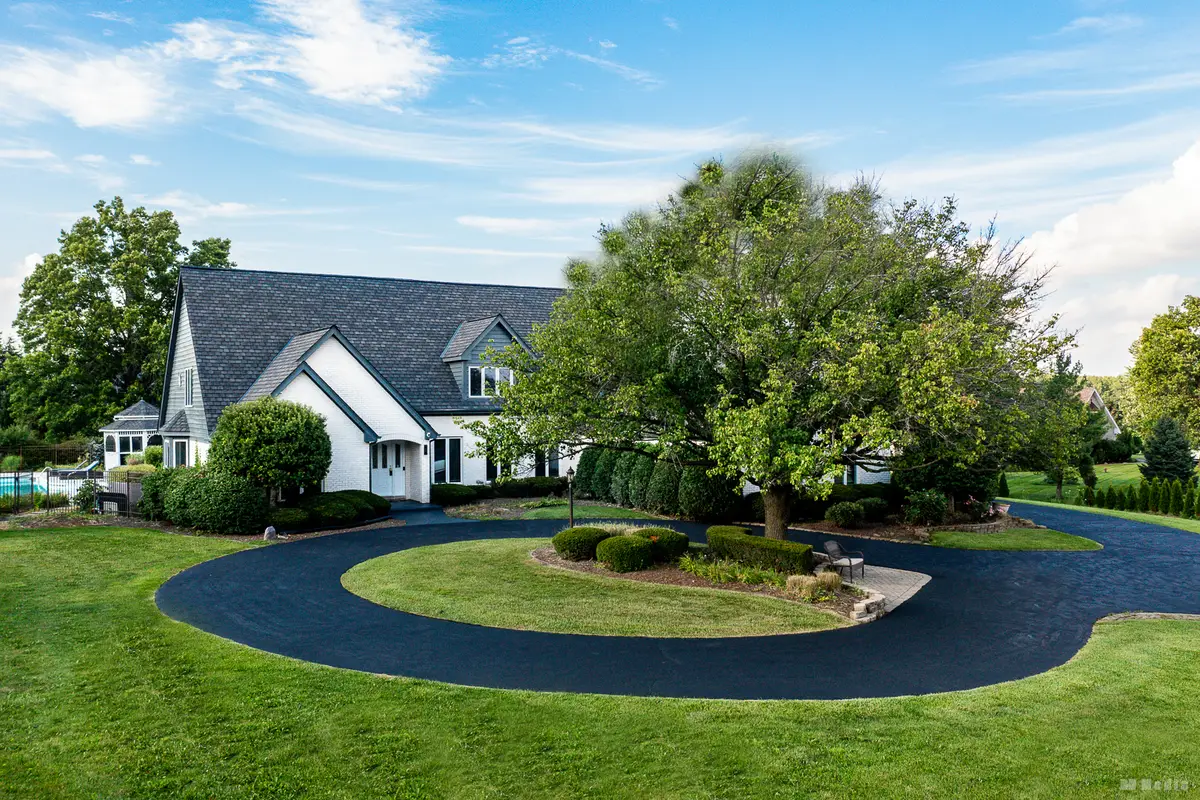
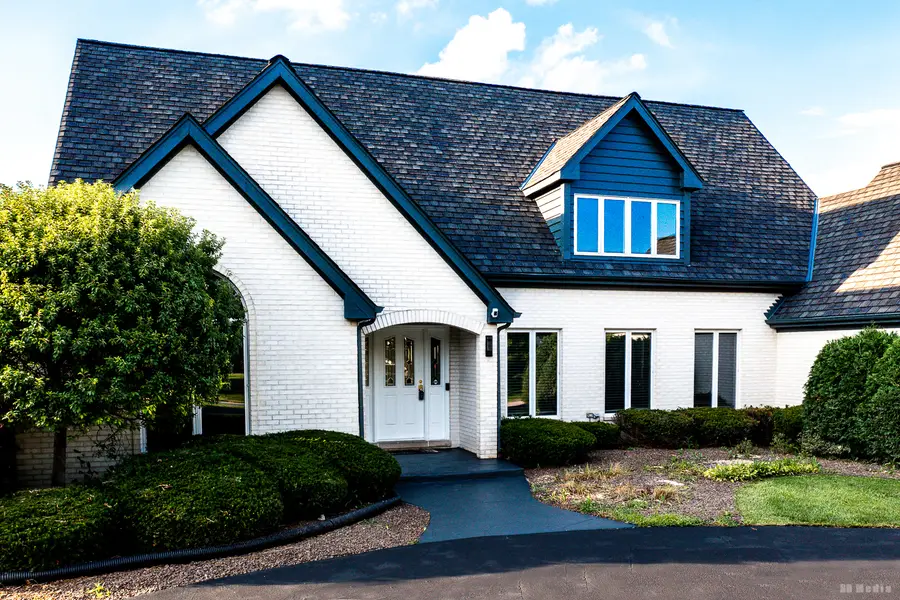
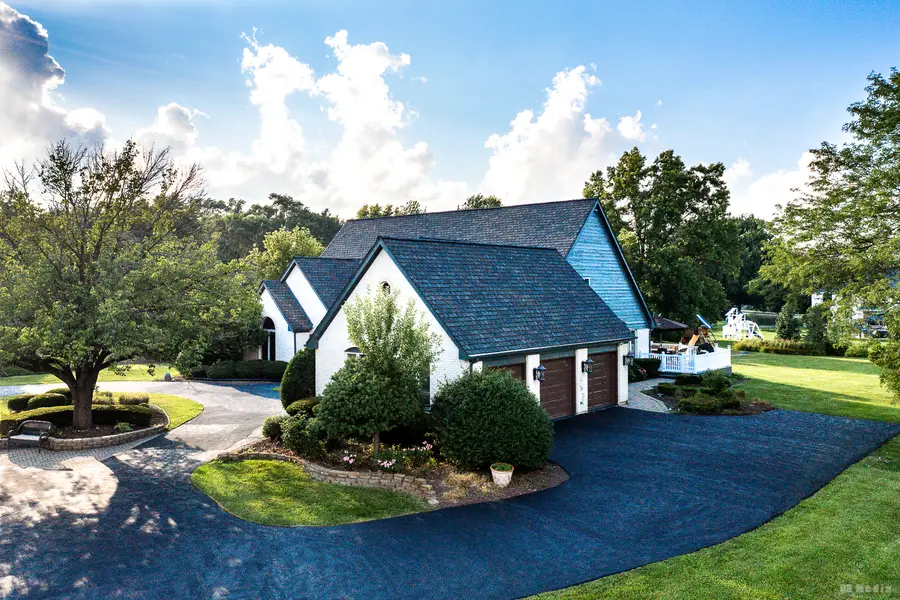
Listed by:wioletta bieniek
Office:home sellers realty inc
MLS#:12420158
Source:MLSNI
Price summary
- Price:$1,299,999
- Price per sq. ft.:$242.49
- Monthly HOA dues:$37.5
About this home
Exquisite custom-built home on over an acre in Equestrian Estates. The entire property has recently been renovated with high-end finishes, including new flooring, bathrooms, appliances, and freshly painted. Even the living room wall is etched in 24 karat gold. The main-floor primary suite has a luxurious bathroom with a sunken tub and a separate shower. Cathedral ceilings and floor-to-ceiling windows fill the first floor with natural light and highlight the stunning resort-style yard. The gourmet kitchen looks out onto a private backyard oasis that includes a maintenance-free deck, stone patio, gazebo, fire pit, hot tub, and inground pool. The flexible floor plan includes an extra bedroom or office on the main level (ideal for related living). The upstairs level includes three spacious bedrooms and two full bathrooms. The finished basement features a home theater, sauna, and gym space. This is an exceptional opportunity to own a resort-style getaway in a prestigious neighborhood.
Contact an agent
Home facts
- Year built:1990
- Listing Id #:12420158
- Added:18 day(s) ago
- Updated:August 13, 2025 at 07:45 AM
Rooms and interior
- Bedrooms:5
- Total bathrooms:5
- Full bathrooms:5
- Living area:5,361 sq. ft.
Heating and cooling
- Cooling:Central Air, Zoned
- Heating:Natural Gas
Structure and exterior
- Roof:Asphalt
- Year built:1990
- Building area:5,361 sq. ft.
- Lot area:1.14 Acres
Schools
- High school:Lemont Twp High School
Finances and disclosures
- Price:$1,299,999
- Price per sq. ft.:$242.49
- Tax amount:$12,988 (2023)
New listings near 59 Horseshoe Lane
- New
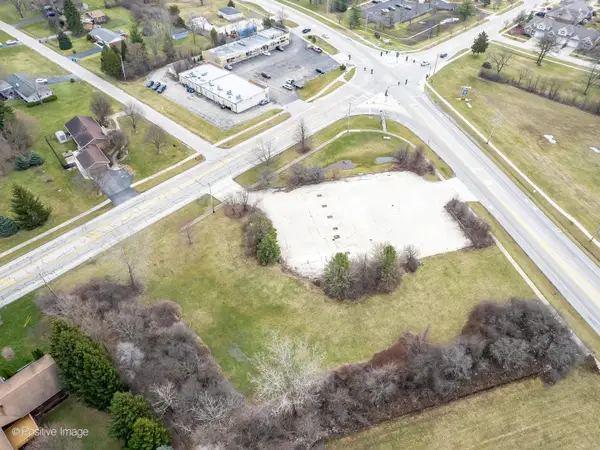 $359,000Active1.91 Acres
$359,000Active1.91 Acres1297 Mccarthy Road, Lemont, IL 60439
MLS# 12444631Listed by: @PROPERTIES CHRISTIE'S INTERNATIONAL REAL ESTATE - New
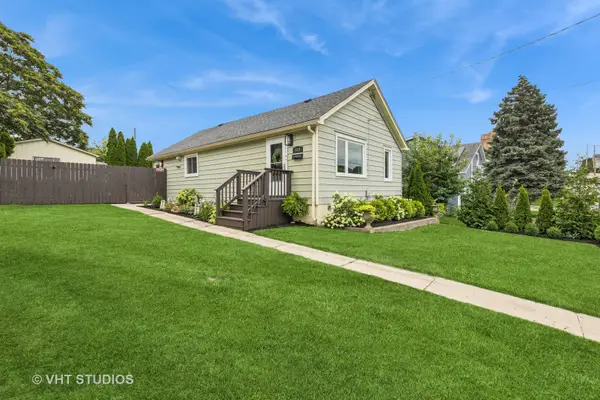 $375,000Active2 beds 1 baths1,000 sq. ft.
$375,000Active2 beds 1 baths1,000 sq. ft.519 Czacki Street, Lemont, IL 60439
MLS# 12442615Listed by: COMPASS  $389,900Pending3 beds 2 baths1,121 sq. ft.
$389,900Pending3 beds 2 baths1,121 sq. ft.1035 Walter Street, Lemont, IL 60439
MLS# 12420910Listed by: CROSSTOWN REALTORS, INC.- New
 $560,000Active3 beds 2 baths2,534 sq. ft.
$560,000Active3 beds 2 baths2,534 sq. ft.19W681 109th Street, Lemont, IL 60439
MLS# 12443807Listed by: REALTY EXECUTIVES ELITE - New
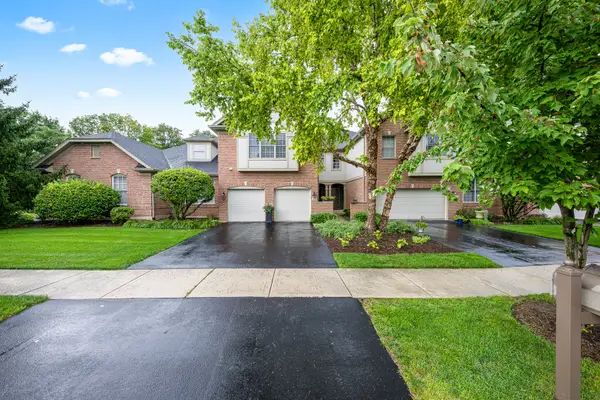 $499,900Active3 beds 4 baths2,164 sq. ft.
$499,900Active3 beds 4 baths2,164 sq. ft.422 Ashbury Lane, Lemont, IL 60439
MLS# 12439649Listed by: LINCOLN-WAY REALTY, INC - New
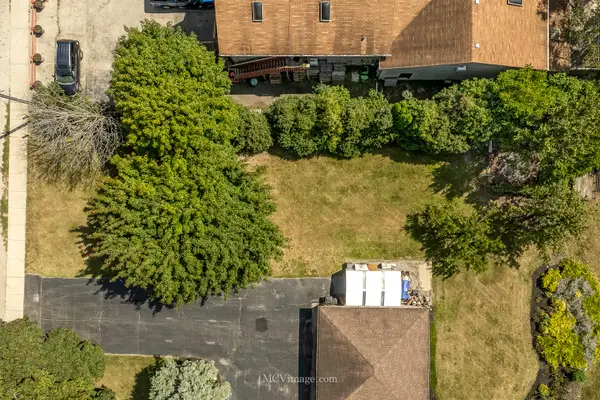 $112,000Active0.17 Acres
$112,000Active0.17 Acres15824 New Avenue, Lemont, IL 60439
MLS# 12443271Listed by: REALTY EXECUTIVES ELITE 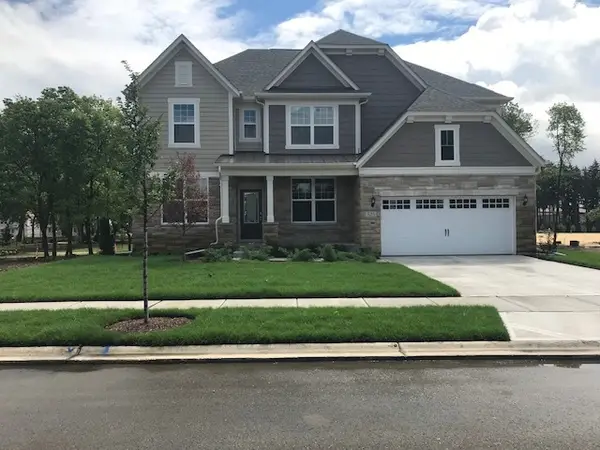 $912,860Pending5 beds 5 baths3,421 sq. ft.
$912,860Pending5 beds 5 baths3,421 sq. ft.12554 Eileen Street, Lemont, IL 60439
MLS# 12443122Listed by: TWIN VINES REAL ESTATE SVCS $1,094,935Pending5 beds 4 baths3,421 sq. ft.
$1,094,935Pending5 beds 4 baths3,421 sq. ft.12750 Corbett Court, Lemont, IL 60439
MLS# 12443142Listed by: TWIN VINES REAL ESTATE SVCS- New
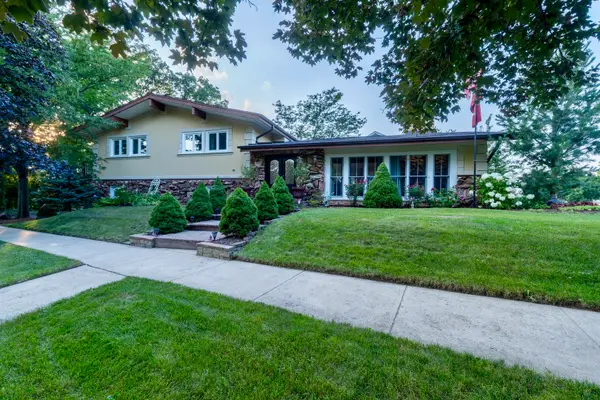 $549,900Active3 beds 3 baths2,000 sq. ft.
$549,900Active3 beds 3 baths2,000 sq. ft.606 Valley Drive, Lemont, IL 60439
MLS# 12442726Listed by: CHASE REAL ESTATE LLC - New
 $299,900Active4 beds 2 baths1,800 sq. ft.
$299,900Active4 beds 2 baths1,800 sq. ft.906 E Illinois Street, Lemont, IL 60439
MLS# 12442893Listed by: REALTY EXECUTIVES ELITE
