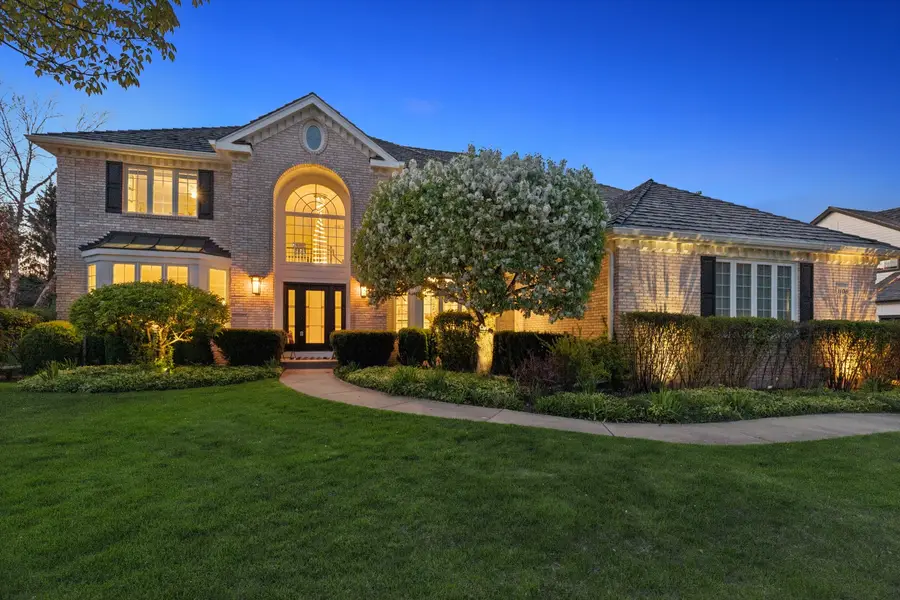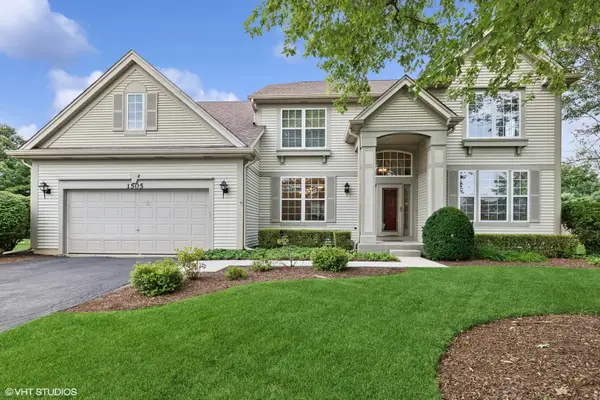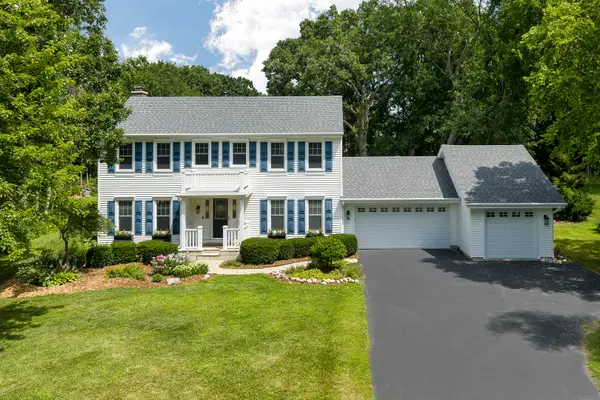1108 New Castle Drive, Libertyville, IL 60048
Local realty services provided by:Results Realty ERA Powered



1108 New Castle Drive,Libertyville, IL 60048
$1,399,000
- 5 Beds
- 5 Baths
- 3,772 sq. ft.
- Single family
- Pending
Listed by:majbrith brody
Office:baird & warner
MLS#:12376720
Source:MLSNI
Price summary
- Price:$1,399,000
- Price per sq. ft.:$370.89
- Monthly HOA dues:$33.33
About this home
Nestled in the highly sought-after Wineberry neighborhood, this stunning 5-bedroom, 5-bathroom Werchek home has been meticulously remodeled to offer the perfect balance of elegance, functionality, and modern convenience. As you step through the grand two-story foyer, natural light floods the open-concept space, drawing you toward the heart of the home-a brand-new Studio 41 kitchen designed for those who love to cook and entertain. With beautiful Omega cabinetry and gorgeous Cambria Quartz countertops that steal the show, high-end appliances, Subzero beverage drawers, and a 42" workstation sink, this space is as beautiful as it is practical. A massive island provides the perfect gathering spot for family and friends, making this kitchen an entertainer's dream. Hidden touch light switches, a hot/cold filtered water dispenser, and a microwave drawer add a touch of effortless sophistication. The main level invites you to gather in the warm and welcoming family room, host elegant dinners in the formal dining room, or work in a private office with built-ins. A newly remodeled full bath with direct backyard access makes post-swim rinses a breeze after enjoying your private 36,000-gallon pool. The office could also serve as a bedroom, making it an ideal setup for in-laws or guests who would benefit from a main-level living space with a full bath nearby. The backyard extends beyond the pool fence, offering a vast, ultra-private space where nothing will ever be built-perfect for enjoying the peace and quiet or transforming into your own soccer field. Upstairs, your primary suite is a retreat unto itself, boasting a newly remodeled spa-like bath with high-end fixtures, designed for pure relaxation. Three additional spacious bedrooms and 2 fully remodeled bathrooms ensure everyone has a place of their own. The walkout English basement is where entertainment comes to life. Picture hosting friends at the wet bar, cozying up by the fireplace, or enjoying a movie in the lounge area. The dedicated wine room, equipped for temperature-controlled storage, is perfect for collectors, while the EuroCave wine fridge provides additional space for your favorite bottles. Need flexibility? The fifth bedroom, currently an exercise room, can easily transform into a guest suite. The attached and completely remodeled full bath with a steam shower completes this exceptional space. The heated 3-car garage with A/C with a workshop area is ideal for car enthusiasts, hobbyists, or extra storage. Located in Libertyville, this home provides access to award-winning schools, a charming downtown filled with shops and top-rated restaurants, and an easy commute via METRA and nearby highways. With a new roof in 2020 plus many other updates where every element is thoughtfully designed, this home is a rare blend of luxury, comfort, and location. Don't just dream about it-come experience Wineberry living at its finest!
Contact an agent
Home facts
- Year built:1993
- Listing Id #:12376720
- Added:64 day(s) ago
- Updated:July 20, 2025 at 07:43 AM
Rooms and interior
- Bedrooms:5
- Total bathrooms:5
- Full bathrooms:5
- Living area:3,772 sq. ft.
Heating and cooling
- Cooling:Central Air, Zoned
- Heating:Forced Air, Natural Gas
Structure and exterior
- Year built:1993
- Building area:3,772 sq. ft.
- Lot area:0.37 Acres
Schools
- High school:Libertyville High School
- Middle school:Highland Middle School
- Elementary school:Butterfield School
Utilities
- Water:Lake Michigan
- Sewer:Public Sewer
Finances and disclosures
- Price:$1,399,000
- Price per sq. ft.:$370.89
- Tax amount:$22,381 (2023)
New listings near 1108 New Castle Drive
- Open Sat, 11am to 1pmNew
 $750,000Active5 beds 3 baths3,586 sq. ft.
$750,000Active5 beds 3 baths3,586 sq. ft.1505 Nathan Lane, Libertyville, IL 60048
MLS# 12429901Listed by: COLDWELL BANKER REALTY - Open Sat, 11:30am to 1pmNew
 $650,000Active4 beds 2 baths2,714 sq. ft.
$650,000Active4 beds 2 baths2,714 sq. ft.200 Blueberry Road, Libertyville, IL 60048
MLS# 12432335Listed by: SOLID REALTY SERVICES INC - New
 $835,000Active4 beds 3 baths2,892 sq. ft.
$835,000Active4 beds 3 baths2,892 sq. ft.1768 White Fence Lane, Libertyville, IL 60048
MLS# 12432832Listed by: @PROPERTIES CHRISTIE'S INTERNATIONAL REAL ESTATE - New
 $2,999,999Active5 beds 7 baths6,140 sq. ft.
$2,999,999Active5 beds 7 baths6,140 sq. ft.900 Lake Street, Libertyville, IL 60048
MLS# 12430807Listed by: BERKSHIRE HATHAWAY HOMESERVICES CHICAGO - Open Sat, 11am to 1pmNew
 $535,000Active3 beds 2 baths2,468 sq. ft.
$535,000Active3 beds 2 baths2,468 sq. ft.614 Riverside Drive, Libertyville, IL 60048
MLS# 12432242Listed by: COMPASS - New
 $699,000Active3 beds 3 baths2,928 sq. ft.
$699,000Active3 beds 3 baths2,928 sq. ft.717 S 4th Avenue, Libertyville, IL 60048
MLS# 12429847Listed by: RE/MAX SUBURBAN - New
 $1,275,000Active5 beds 5 baths3,870 sq. ft.
$1,275,000Active5 beds 5 baths3,870 sq. ft.1304 Lingonberry Court, Libertyville, IL 60048
MLS# 12429616Listed by: RE/MAX SUBURBAN  $399,900Pending3 beds 2 baths1,248 sq. ft.
$399,900Pending3 beds 2 baths1,248 sq. ft.124 E Sunnyside Avenue, Libertyville, IL 60048
MLS# 12423932Listed by: REAL 1 REALTY $1,100,000Pending4 beds 3 baths3,593 sq. ft.
$1,100,000Pending4 beds 3 baths3,593 sq. ft.2340 Huntington Lakes Drive, Libertyville, IL 60048
MLS# 12428082Listed by: COLDWELL BANKER REALTY- New
 $569,900Active3 beds 2 baths2,429 sq. ft.
$569,900Active3 beds 2 baths2,429 sq. ft.2291 Shannondale Drive, Libertyville, IL 60048
MLS# 12426209Listed by: CENTURY 21 CIRCLE

