1109 Rebecca Court, Libertyville, IL 60048
Local realty services provided by:ERA Naper Realty
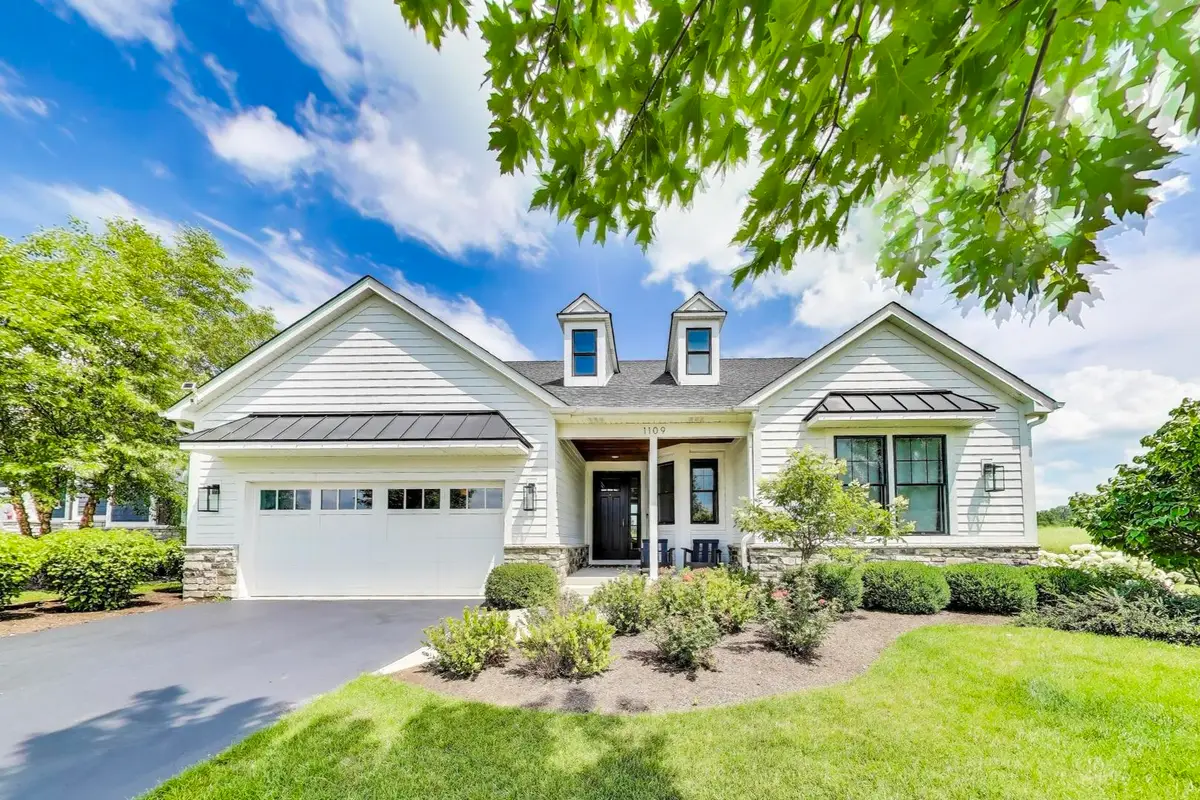
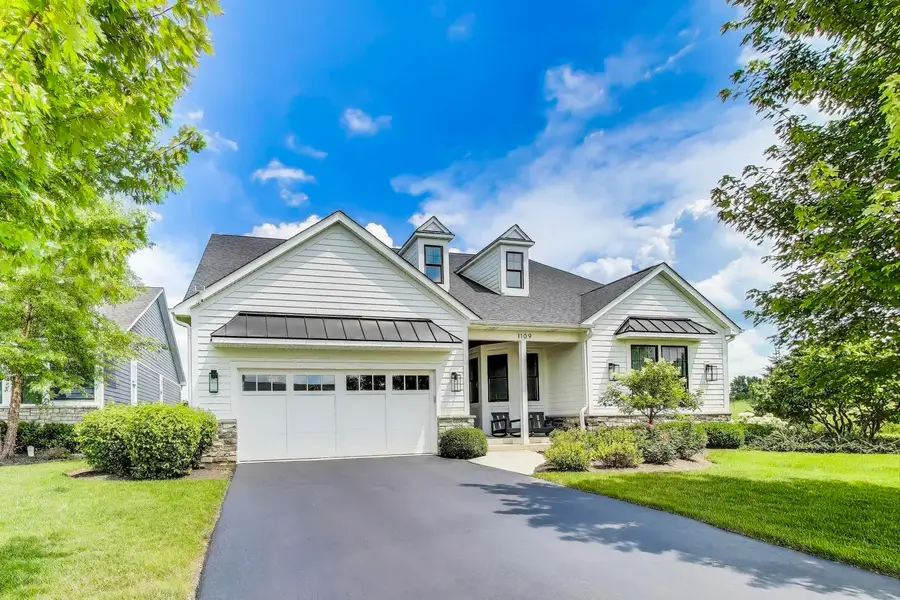
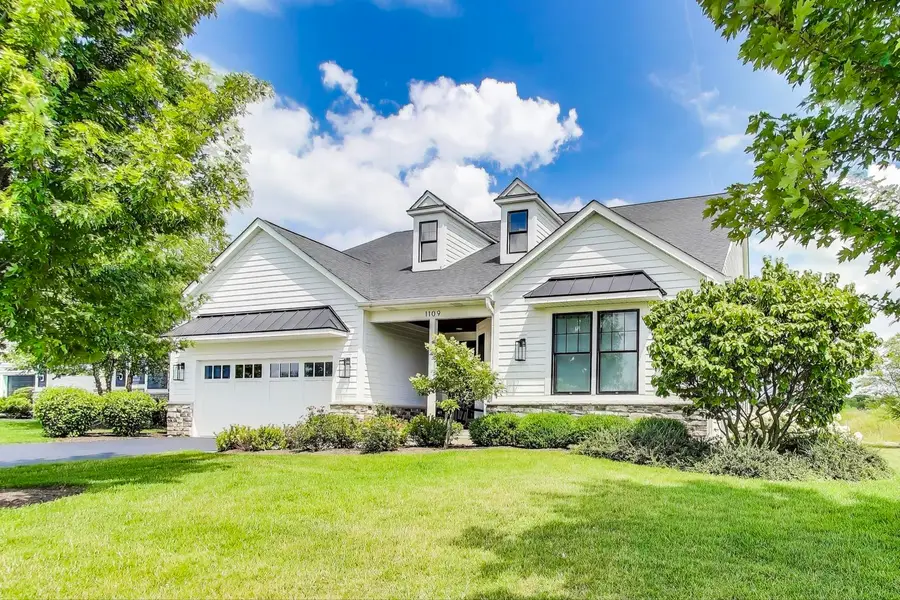
Listed by:diane miller
Office:@properties christie's international real estate
MLS#:12421116
Source:MLSNI
Price summary
- Price:$915,000
- Price per sq. ft.:$346.85
About this home
LOOK NO FURTHER FOR YOUR PERFECT EXQUISITE DREAM MODEL HOME...HURRY FOR THIS INCREDIBLE OPPORTUNITY. CAREFULLY DESIGNED WITH HIGH EFICIENCY, HARDIBOARD EXTERIOR, LOW E PELLA WINDOWS, KOHLER & MOEN FIXTURES, SUEDED GRANITE ISlAND TUMBLED STONE & QUARTZ COUNTERTOPS, SOARING CEILINGS PRESENT AN OPEN FLOOR PLAN TO ADMIRE, ENJOY AND ENTERTAIN IN STYLE. TREMENDOUS DESIGNER KITCHEN WITH FURNITURE STYLE CABINTRY HUGE ISLAND AND 2 SUNLIGHT PANTRIES. EVERY DETAIL IS HIGHLY ADMIRED, INCLUDING THE STONE FIREPLACE AND HANDSOME BEAM CEILING ENJOYED FROM THE GREAT RM, SUNROOM, KITCHEN AND LOFT. GORGEOUS PRIMARY SUITE IS MET BY THE TOWERING SUNROOM WITH SKYLIGHTS, FAVORITE PLACE TO UNWIND AND TAKE IN THE REAR VIEWS. FABULOUS TREX DECK SPANS THE WIDTH OF THE HOUSE WITH A HOT TUB, FIREPIT AND DINING AREA. SUNLIGHT STREAMS IN WITH DELICATE EAST SUNRISES TO WESTERN SUNSETS. THE LOWER LEVEL IS JUST INCREDIBLE WITH SUNLIGHT DAYLIGHT WINDOWS, BEDROOM/BATH, MEDIA ROOM OPEN TO FAMILY ROOM. AMAZING SECOND KITCHEN IS JUST BEAUTIFUL WITH OVERSIZED ISLAND, TOP APPLIANCES & TONS OF LIGHTING. THIS LEVEL IS COMPLETE WITH AN EXERCISE GYM AND PLENTY OF STORAGE WITH HIGH CEILINGS. SOUGHT AFTER AREA' INDEPENDENCE GROVE' ON RIVER RD OFFERING YEAR-ROUND RECREATION, FISHING, BIKING, NUMEROUS TRAILS. A MASTERPIECE TO ENJOY IN ALL SEASONS!
Contact an agent
Home facts
- Year built:2018
- Listing Id #:12421116
- Added:29 day(s) ago
- Updated:August 13, 2025 at 07:45 AM
Rooms and interior
- Bedrooms:4
- Total bathrooms:4
- Full bathrooms:4
- Living area:2,638 sq. ft.
Heating and cooling
- Cooling:Central Air
- Heating:Natural Gas, Propane
Structure and exterior
- Year built:2018
- Building area:2,638 sq. ft.
Schools
- High school:Warren Township High School
- Middle school:Woodland Intermediate School
- Elementary school:Woodland Elementary School
Utilities
- Water:Lake Michigan
- Sewer:Public Sewer
Finances and disclosures
- Price:$915,000
- Price per sq. ft.:$346.85
- Tax amount:$15,004 (2023)
New listings near 1109 Rebecca Court
- New
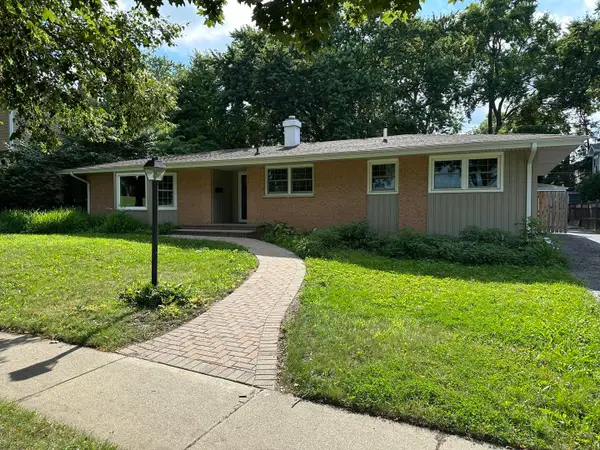 $649,900Active3 beds 3 baths2,928 sq. ft.
$649,900Active3 beds 3 baths2,928 sq. ft.717 S 4th Avenue, Libertyville, IL 60048
MLS# 12446302Listed by: RE/MAX SUBURBAN - Open Sun, 12 to 2pmNew
 $359,900Active3 beds 2 baths1,374 sq. ft.
$359,900Active3 beds 2 baths1,374 sq. ft.16108 W Des Plaines Drive, Libertyville, IL 60048
MLS# 12446150Listed by: ASSOCIATES REALTY - New
 $399,900Active3 beds 3 baths
$399,900Active3 beds 3 baths16961 W Serranda Drive, Libertyville, IL 60048
MLS# 12444581Listed by: JAMESON SOTHEBY'S INTERNATIONAL REALTY - Open Sun, 12 to 2pmNew
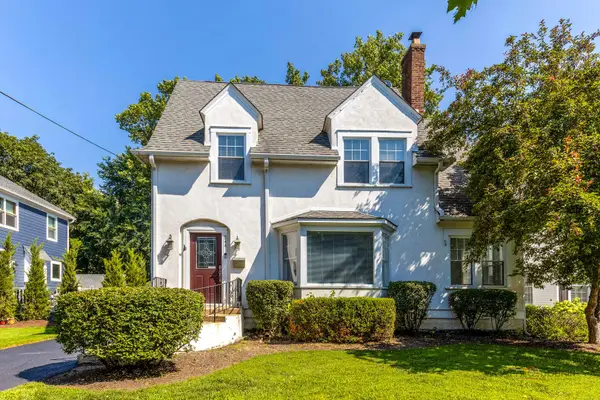 $780,000Active4 beds 3 baths2,663 sq. ft.
$780,000Active4 beds 3 baths2,663 sq. ft.544 Mckinley Avenue, Libertyville, IL 60048
MLS# 12442697Listed by: BERKSHIRE HATHAWAY HOMESERVICES CHICAGO - New
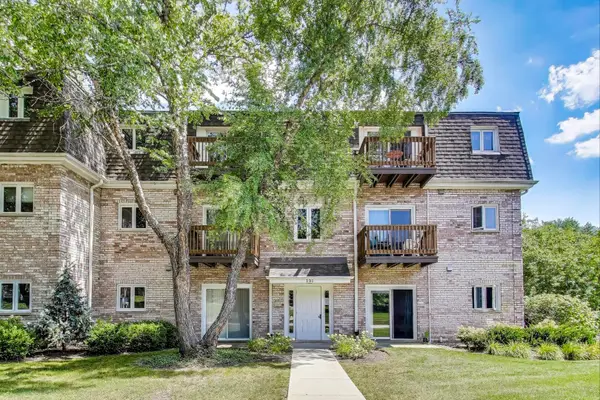 $225,000Active2 beds 2 baths936 sq. ft.
$225,000Active2 beds 2 baths936 sq. ft.131 E Winchester Road #A, Libertyville, IL 60048
MLS# 12433871Listed by: @PROPERTIES CHRISTIE'S INTERNATIONAL REAL ESTATE - New
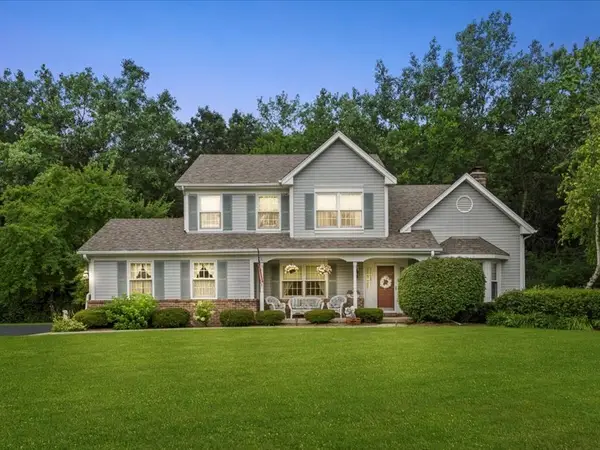 $899,000Active3 beds 3 baths2,602 sq. ft.
$899,000Active3 beds 3 baths2,602 sq. ft.1625 Churchill Court, Libertyville, IL 60048
MLS# 12431986Listed by: PAYES REAL ESTATE GROUP 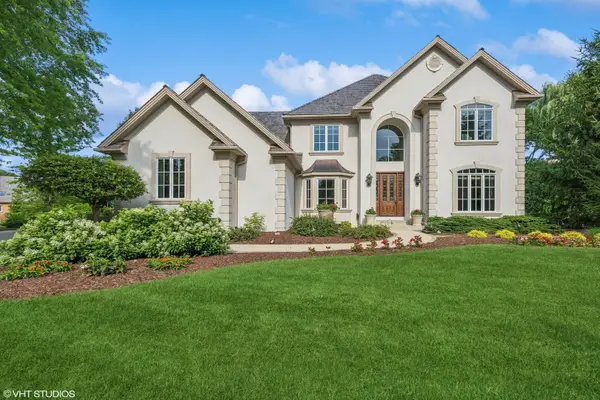 $995,000Pending4 beds 4 baths3,649 sq. ft.
$995,000Pending4 beds 4 baths3,649 sq. ft.1217 Checkerberry Court, Libertyville, IL 60048
MLS# 12436831Listed by: @PROPERTIES CHRISTIE'S INTERNATIONAL REAL ESTATE- New
 $445,000Active3 beds 3 baths2,351 sq. ft.
$445,000Active3 beds 3 baths2,351 sq. ft.810 Braeman Court, Libertyville, IL 60048
MLS# 12441418Listed by: BAIRD & WARNER - New
 $267,000Active3 beds 2 baths1,250 sq. ft.
$267,000Active3 beds 2 baths1,250 sq. ft.851 Garfield Avenue #C, Libertyville, IL 60048
MLS# 12439440Listed by: RE/MAX SUBURBAN  $625,000Pending3 beds 4 baths2,161 sq. ft.
$625,000Pending3 beds 4 baths2,161 sq. ft.1758 Lexington Road, Libertyville, IL 60048
MLS# 12428322Listed by: COLDWELL BANKER REALTY
