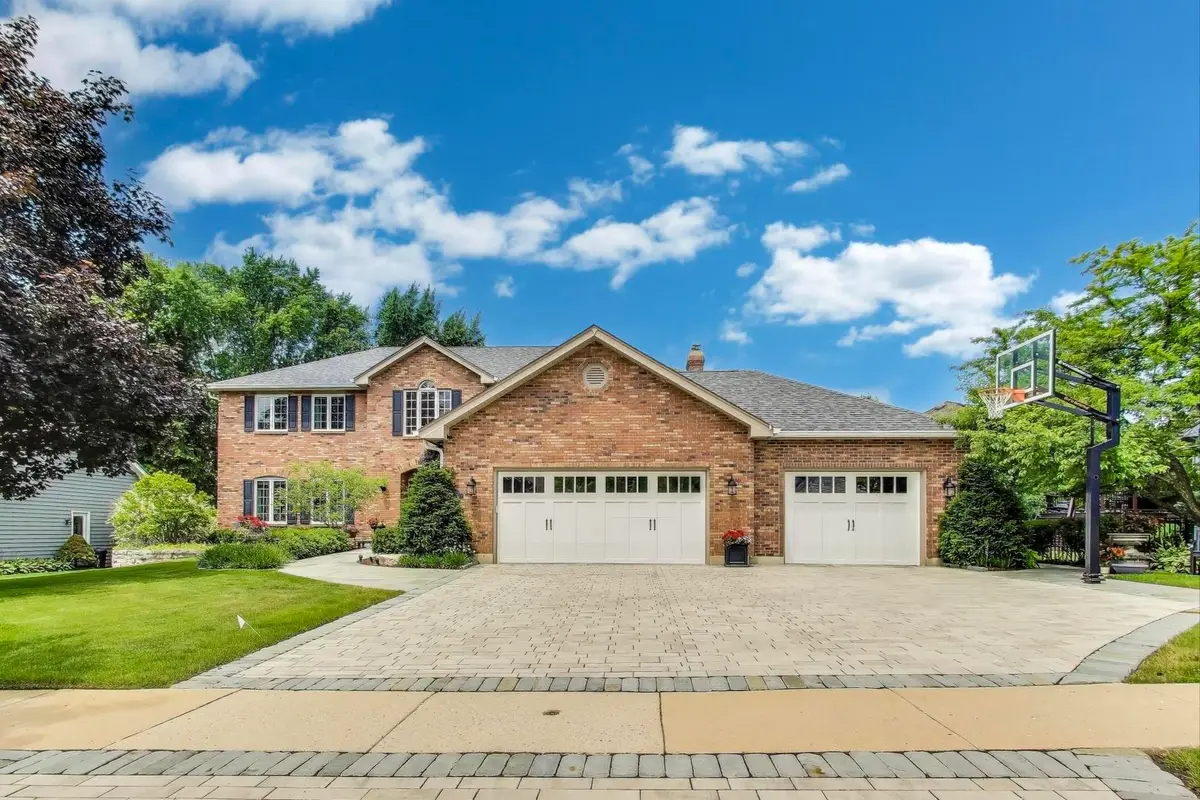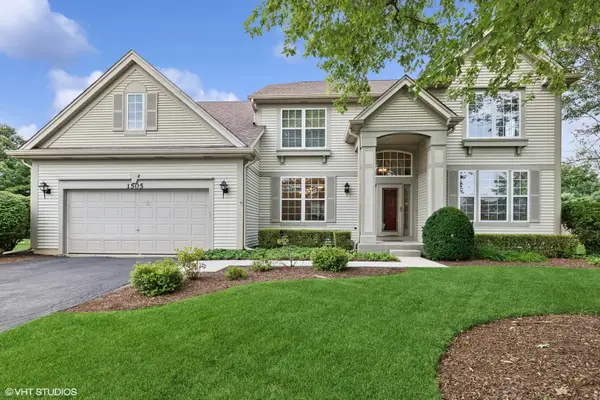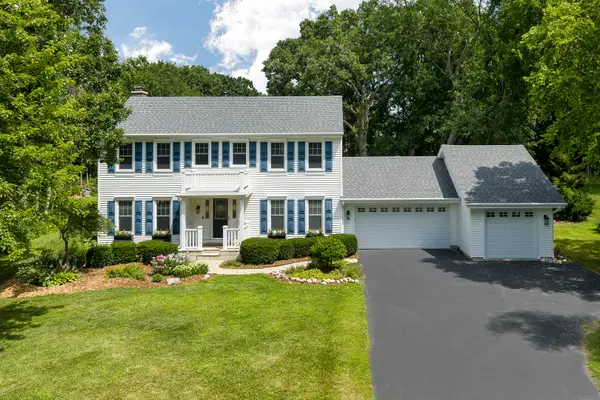1205 Kristin Drive, Libertyville, IL 60048
Local realty services provided by:ERA Naper Realty



1205 Kristin Drive,Libertyville, IL 60048
$1,100,000
- 5 Beds
- 4 Baths
- 3,559 sq. ft.
- Single family
- Pending
Listed by:debra dunn
Office:@properties christie's international real estate
MLS#:12401728
Source:MLSNI
Price summary
- Price:$1,100,000
- Price per sq. ft.:$309.08
About this home
****Contract accepted while in the Private Network**** Most admired Home in Interlaken Ridge. Stately brick classic elevation. Lush, impeccably maintained lush landscaping, paver stone walkway leads to the charming front entrance. Expansive dream 3 car garage (3rd bay 25dx16w) expoxy floor and Tesla EV charging station. The 2 story foyer opens to the Living Room with custom built -ins/window seat, formal dining and beautiful high end millwork. WOW the Kitchen is a cooks dream kitchen with Wolf, Sub Zero expansive countertops. Vaulted ceiling Breakfast Room with floor to ceiling windows and doors showcase the beautiful backyard. Custom woodwork is surrounding the beautiful stone gas fireplace and the pillar/ bookcase entry opening of the spacious Family Room. Finishing out the main level -An updated full bath, Bedroom/Office/Den and a newer Laundry Room with built-ins and storage. The Private 2nd Floor offers a spacious Master Bedroom with a New Master Bath by Lazzaretto. Slipper tub, glass shower, double vanity and beautiful tile. The custom designed closet surrounds you. The private quarters of the home are sure to impress. Three additional bedrooms with spacious closets and beautiful widows share an updated full bath sectioned off for privacy. The Daylight window Lower Level offers Bedroom 5, Powder Room, Workout Room, Great Room with built-in dry bar area. Great space for entertaining. The backyard is spectacular! Maintenance free wrought iron spindle decking leads to a blue stone patio with walkways to a gas firepit area. The upper deck is topped with a lovely pergola. Plenty of room to add your pool, playset..?? Home mechanicals are well maintained and recently installed: 2017 dual furnaces/ac, UV air scrubbers, air cleaner, steam humidifiers, 75 gallon HWTR, back up sump, Roof 2022, R-factor garage doors, unfinished floored attic space over the garage, irrigation system and so much more. You Will Be Impressed! This is Truly More Than A House..This Is A HOME!!
Contact an agent
Home facts
- Year built:1987
- Listing Id #:12401728
- Added:30 day(s) ago
- Updated:July 25, 2025 at 05:41 PM
Rooms and interior
- Bedrooms:5
- Total bathrooms:4
- Full bathrooms:3
- Half bathrooms:1
- Living area:3,559 sq. ft.
Heating and cooling
- Cooling:Central Air, Zoned
- Heating:Forced Air, Natural Gas
Structure and exterior
- Year built:1987
- Building area:3,559 sq. ft.
- Lot area:0.31 Acres
Schools
- High school:Libertyville High School
- Middle school:Highland Middle School
- Elementary school:Butterfield School
Utilities
- Water:Public
- Sewer:Public Sewer
Finances and disclosures
- Price:$1,100,000
- Price per sq. ft.:$309.08
- Tax amount:$14,750 (2023)
New listings near 1205 Kristin Drive
- Open Sat, 11am to 1pmNew
 $750,000Active5 beds 3 baths3,586 sq. ft.
$750,000Active5 beds 3 baths3,586 sq. ft.1505 Nathan Lane, Libertyville, IL 60048
MLS# 12429901Listed by: COLDWELL BANKER REALTY - Open Sat, 11:30am to 1pmNew
 $650,000Active4 beds 2 baths2,714 sq. ft.
$650,000Active4 beds 2 baths2,714 sq. ft.200 Blueberry Road, Libertyville, IL 60048
MLS# 12432335Listed by: SOLID REALTY SERVICES INC - New
 $835,000Active4 beds 3 baths2,892 sq. ft.
$835,000Active4 beds 3 baths2,892 sq. ft.1768 White Fence Lane, Libertyville, IL 60048
MLS# 12432832Listed by: @PROPERTIES CHRISTIE'S INTERNATIONAL REAL ESTATE - New
 $2,999,999Active5 beds 7 baths6,140 sq. ft.
$2,999,999Active5 beds 7 baths6,140 sq. ft.900 Lake Street, Libertyville, IL 60048
MLS# 12430807Listed by: BERKSHIRE HATHAWAY HOMESERVICES CHICAGO - Open Sat, 11am to 1pmNew
 $535,000Active3 beds 2 baths2,468 sq. ft.
$535,000Active3 beds 2 baths2,468 sq. ft.614 Riverside Drive, Libertyville, IL 60048
MLS# 12432242Listed by: COMPASS - New
 $699,000Active3 beds 3 baths2,928 sq. ft.
$699,000Active3 beds 3 baths2,928 sq. ft.717 S 4th Avenue, Libertyville, IL 60048
MLS# 12429847Listed by: RE/MAX SUBURBAN - New
 $1,275,000Active5 beds 5 baths3,870 sq. ft.
$1,275,000Active5 beds 5 baths3,870 sq. ft.1304 Lingonberry Court, Libertyville, IL 60048
MLS# 12429616Listed by: RE/MAX SUBURBAN  $399,900Pending3 beds 2 baths1,248 sq. ft.
$399,900Pending3 beds 2 baths1,248 sq. ft.124 E Sunnyside Avenue, Libertyville, IL 60048
MLS# 12423932Listed by: REAL 1 REALTY $1,100,000Pending4 beds 3 baths3,593 sq. ft.
$1,100,000Pending4 beds 3 baths3,593 sq. ft.2340 Huntington Lakes Drive, Libertyville, IL 60048
MLS# 12428082Listed by: COLDWELL BANKER REALTY- New
 $569,900Active3 beds 2 baths2,429 sq. ft.
$569,900Active3 beds 2 baths2,429 sq. ft.2291 Shannondale Drive, Libertyville, IL 60048
MLS# 12426209Listed by: CENTURY 21 CIRCLE

