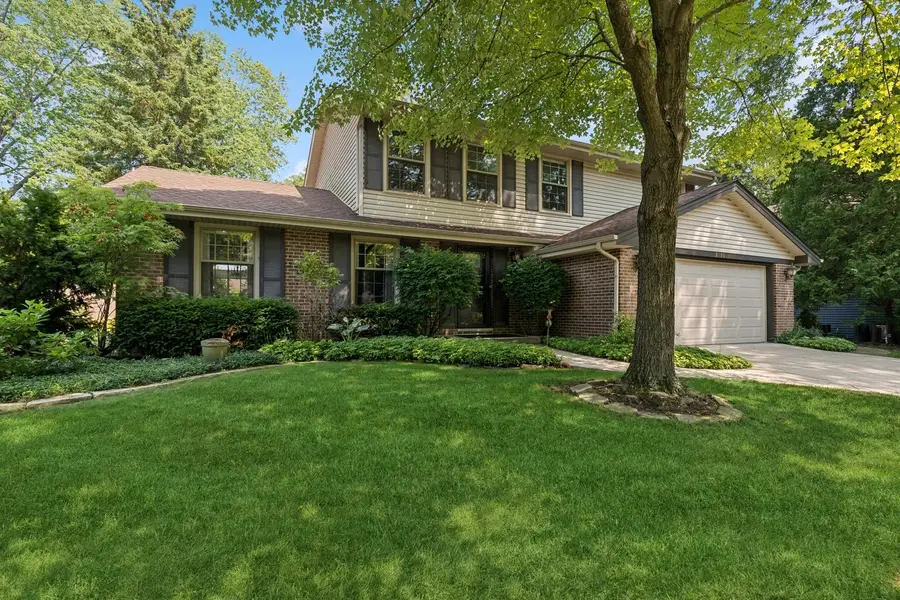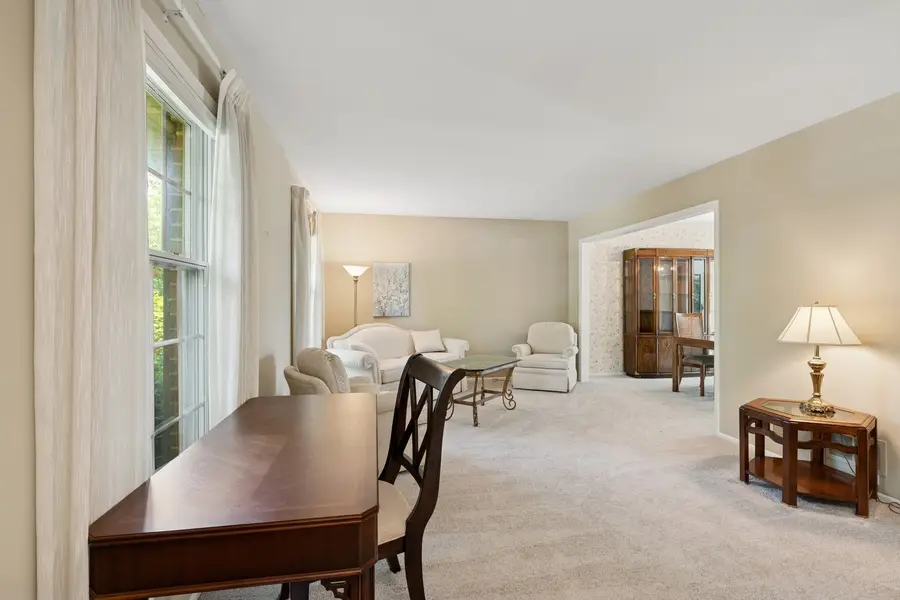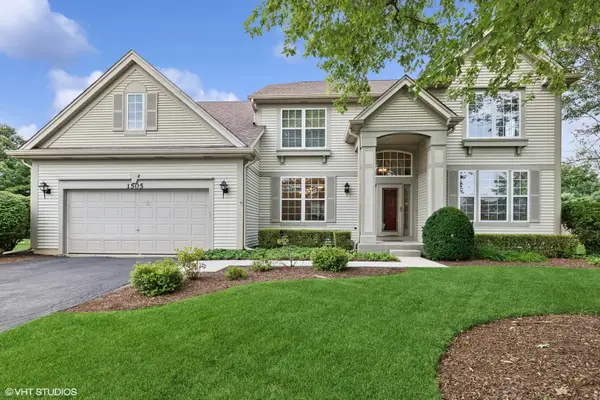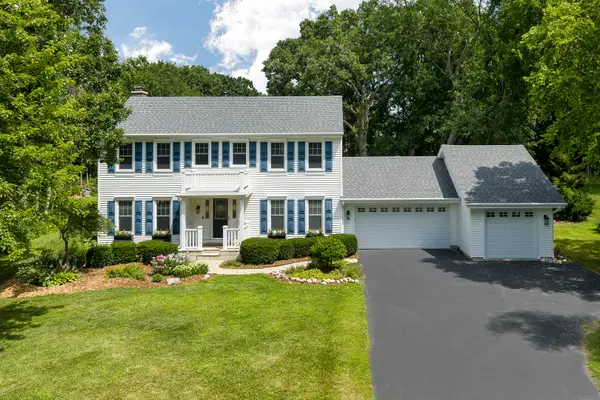1218 Sussex Lane, Libertyville, IL 60048
Local realty services provided by:ERA Naper Realty



1218 Sussex Lane,Libertyville, IL 60048
$585,000
- 4 Beds
- 3 Baths
- 2,188 sq. ft.
- Single family
- Pending
Listed by:jeff matheson
Office:@properties christie's international real estate
MLS#:12413426
Source:MLSNI
Price summary
- Price:$585,000
- Price per sq. ft.:$267.37
About this home
When you pull up to this home you will be captivated by the impeccably maintained house and property. Original owners lovingly cared for this home and have updated many features including the kitchen, bathrooms, windows, furnace, roof and so much more. You will love the sunroom addition which provides great additional space to enjoy, as well as to view the amazingly, fully fenced, beautiful backyard landscaping featuring mature trees, flower beds and a patio area ideal for outdoor dining. Inside you are greeted by a spacious foyer open to the L-shaped living room, dining room combination. The sunroom entry comes off the dining room with easy access to the kitchen as well, making it the perfect place to go for morning coffee, an evening drink or to use the hot tub. The renovated kitchen includes custom cabinetry, stainless steel appliances, granite counters, and features eat-in table space with bay window yard views. The family room also offers great space, a wood burning fireplace and newer sliding glass door to the backyard patio. The upstairs includes an updated primary suite with walk-in closet, plus 3 bedrooms all with excellent closet space as well as an updated hall bath. The full basement offers room for play and additional use as well as featuring a great storage area and built-in workshop. The 2-car garage also offers built-in storage, side service door and epoxy floor. Truly a move-in ready home that checks all the boxes!
Contact an agent
Home facts
- Year built:1977
- Listing Id #:12413426
- Added:21 day(s) ago
- Updated:July 20, 2025 at 07:43 AM
Rooms and interior
- Bedrooms:4
- Total bathrooms:3
- Full bathrooms:2
- Half bathrooms:1
- Living area:2,188 sq. ft.
Heating and cooling
- Cooling:Central Air
- Heating:Forced Air, Natural Gas
Structure and exterior
- Roof:Asphalt
- Year built:1977
- Building area:2,188 sq. ft.
Schools
- High school:Libertyville High School
- Middle school:Highland Middle School
- Elementary school:Butterfield School
Utilities
- Water:Public
- Sewer:Public Sewer
Finances and disclosures
- Price:$585,000
- Price per sq. ft.:$267.37
- Tax amount:$11,139 (2023)
New listings near 1218 Sussex Lane
- Open Sat, 11am to 1pmNew
 $750,000Active5 beds 3 baths3,586 sq. ft.
$750,000Active5 beds 3 baths3,586 sq. ft.1505 Nathan Lane, Libertyville, IL 60048
MLS# 12429901Listed by: COLDWELL BANKER REALTY - Open Sat, 11:30am to 1pmNew
 $650,000Active4 beds 2 baths2,714 sq. ft.
$650,000Active4 beds 2 baths2,714 sq. ft.200 Blueberry Road, Libertyville, IL 60048
MLS# 12432335Listed by: SOLID REALTY SERVICES INC - New
 $835,000Active4 beds 3 baths2,892 sq. ft.
$835,000Active4 beds 3 baths2,892 sq. ft.1768 White Fence Lane, Libertyville, IL 60048
MLS# 12432832Listed by: @PROPERTIES CHRISTIE'S INTERNATIONAL REAL ESTATE - New
 $2,999,999Active5 beds 7 baths6,140 sq. ft.
$2,999,999Active5 beds 7 baths6,140 sq. ft.900 Lake Street, Libertyville, IL 60048
MLS# 12430807Listed by: BERKSHIRE HATHAWAY HOMESERVICES CHICAGO - Open Sat, 11am to 1pmNew
 $535,000Active3 beds 2 baths2,468 sq. ft.
$535,000Active3 beds 2 baths2,468 sq. ft.614 Riverside Drive, Libertyville, IL 60048
MLS# 12432242Listed by: COMPASS - New
 $699,000Active3 beds 3 baths2,928 sq. ft.
$699,000Active3 beds 3 baths2,928 sq. ft.717 S 4th Avenue, Libertyville, IL 60048
MLS# 12429847Listed by: RE/MAX SUBURBAN - New
 $1,275,000Active5 beds 5 baths3,870 sq. ft.
$1,275,000Active5 beds 5 baths3,870 sq. ft.1304 Lingonberry Court, Libertyville, IL 60048
MLS# 12429616Listed by: RE/MAX SUBURBAN  $399,900Pending3 beds 2 baths1,248 sq. ft.
$399,900Pending3 beds 2 baths1,248 sq. ft.124 E Sunnyside Avenue, Libertyville, IL 60048
MLS# 12423932Listed by: REAL 1 REALTY $1,100,000Pending4 beds 3 baths3,593 sq. ft.
$1,100,000Pending4 beds 3 baths3,593 sq. ft.2340 Huntington Lakes Drive, Libertyville, IL 60048
MLS# 12428082Listed by: COLDWELL BANKER REALTY- New
 $569,900Active3 beds 2 baths2,429 sq. ft.
$569,900Active3 beds 2 baths2,429 sq. ft.2291 Shannondale Drive, Libertyville, IL 60048
MLS# 12426209Listed by: CENTURY 21 CIRCLE

