15393 W Oak Spring Road, Libertyville, IL 60048
Local realty services provided by:ERA Naper Realty
15393 W Oak Spring Road,Libertyville, IL 60048
$949,000
- 4 Beds
- 3 Baths
- 3,034 sq. ft.
- Single family
- Active
Upcoming open houses
- Sun, Nov 1602:00 pm - 04:00 pm
Listed by: anne hardy
Office: berkshire hathaway-chicago
MLS#:12515465
Source:MLSNI
Price summary
- Price:$949,000
- Price per sq. ft.:$312.79
About this home
Refined living meets everyday convenience in a spectacular natural setting! Enveloped in nature on a beautifully landscaped acre, this stunning Libertyville residence offers timeless appeal, privacy, and space-just one mile from downtown Libertyville, where you'll find restaurants, boutique shopping, and year-round community events. Nearby Lake Minear, scenic walking trails, and effortless commuting via the Metra train and I-94 complete the perfect balance of convenience and lifestyle. A grand two-story foyer opens to formal living and dining rooms adorned with classic wainscoting, crown molding, and rich hardwood floors. The large kitchen, with vaulted and beamed ceilings, plenty of cabinets, a large center island, pantry, granite counters, and stainless steel appliances, flows seamlessly into the eat-in area framed by a bay window with expansive backyard views. Light-filled rooms with southern exposure create a warm and welcoming atmosphere throughout. The family room with gas fireplace, four-season sunroom, and oversized composite deck offer the perfect spaces for entertaining, fireside evenings, or playtime with the kids. Also on the main floor are a private office, mud/laundry room, and access to the partially finished basement with loads of storage, as well as a three-car garage, offering flexibility and function for everyday living. Upstairs, the primary suite features a spa-inspired bath with dual vanities, whirlpool tub, and separate shower, along with three additional bedrooms and a full bath. Updates include a new water filtration system, expanded deck, driveway rebuild, new sunroom windows, dual A/C units, an additional furnace, closet organizers, and enhanced landscaping with new trees and lighting-all making this home move-in ready. Blending sophistication, comfort, and a spectacular natural setting, this home is designed for gathering, relaxing, and enjoying the outdoors, offering a lifestyle of connection and ease in Libertyville.
Contact an agent
Home facts
- Year built:1989
- Listing ID #:12515465
- Added:1 day(s) ago
- Updated:November 16, 2025 at 12:41 PM
Rooms and interior
- Bedrooms:4
- Total bathrooms:3
- Full bathrooms:2
- Half bathrooms:1
- Living area:3,034 sq. ft.
Heating and cooling
- Cooling:Central Air
- Heating:Forced Air, Natural Gas, Sep Heating Systems - 2+, Zoned
Structure and exterior
- Roof:Asphalt
- Year built:1989
- Building area:3,034 sq. ft.
- Lot area:1.09 Acres
Schools
- High school:Libertyville High School
- Middle school:Highland Middle School
- Elementary school:Copeland Manor Elementary School
Utilities
- Water:Shared Well
- Sewer:Public Sewer
Finances and disclosures
- Price:$949,000
- Price per sq. ft.:$312.79
- Tax amount:$16,605 (2024)
New listings near 15393 W Oak Spring Road
- New
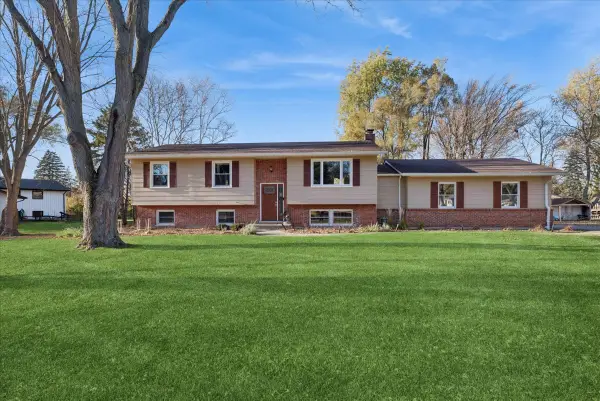 $535,000Active4 beds 2 baths2,340 sq. ft.
$535,000Active4 beds 2 baths2,340 sq. ft.15342 W Clover Lane, Libertyville, IL 60048
MLS# 12515942Listed by: BAIRD & WARNER - New
 $679,900Active4 beds 4 baths2,550 sq. ft.
$679,900Active4 beds 4 baths2,550 sq. ft.616 Parkside Court, Libertyville, IL 60048
MLS# 12505462Listed by: KELLER WILLIAMS NORTH SHORE WEST - New
 $1,995,000Active0.82 Acres
$1,995,000Active0.82 Acres426 S Milwaukee Avenue, Libertyville, IL 60048
MLS# 12510586Listed by: BAIRD & WARNER - New
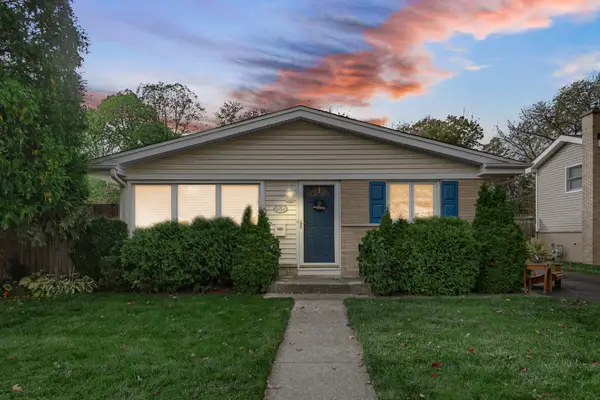 $525,000Active3 beds 2 baths1,769 sq. ft.
$525,000Active3 beds 2 baths1,769 sq. ft.533 Drake Street, Libertyville, IL 60048
MLS# 12511256Listed by: AK HOMES - New
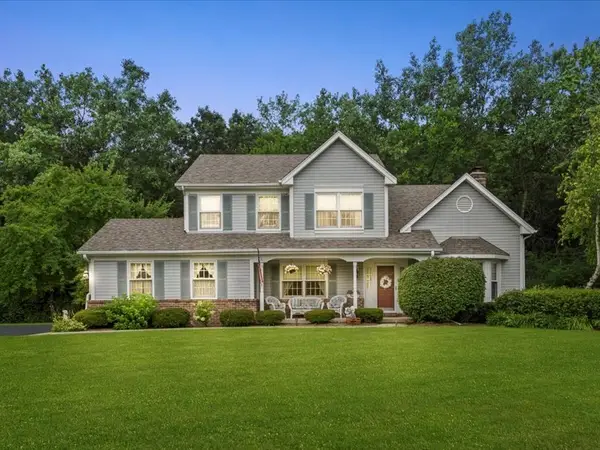 $839,000Active3 beds 3 baths2,602 sq. ft.
$839,000Active3 beds 3 baths2,602 sq. ft.1625 Churchill Court, Libertyville, IL 60048
MLS# 12511457Listed by: PAYES REAL ESTATE GROUP 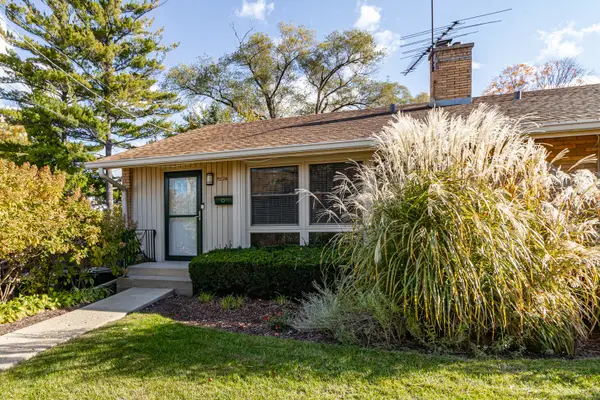 $299,000Active2 beds 2 baths1,302 sq. ft.
$299,000Active2 beds 2 baths1,302 sq. ft.922 N Milwaukee Avenue #A, Libertyville, IL 60048
MLS# 12508527Listed by: RE/MAX TOP PERFORMERS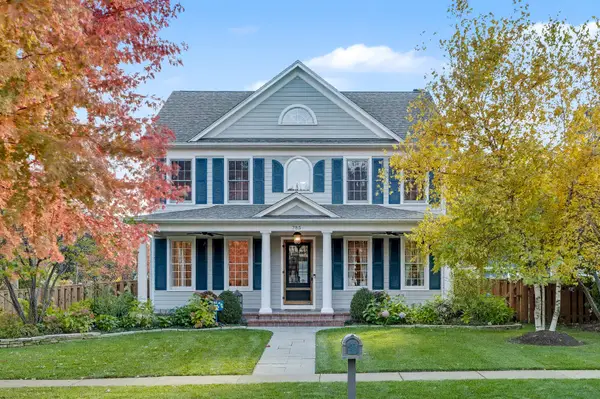 $1,325,000Pending5 beds 4 baths2,814 sq. ft.
$1,325,000Pending5 beds 4 baths2,814 sq. ft.785 Meadow Lane, Libertyville, IL 60048
MLS# 12507933Listed by: SOLID REALTY SERVICES INC- Open Sun, 10am to 12pm
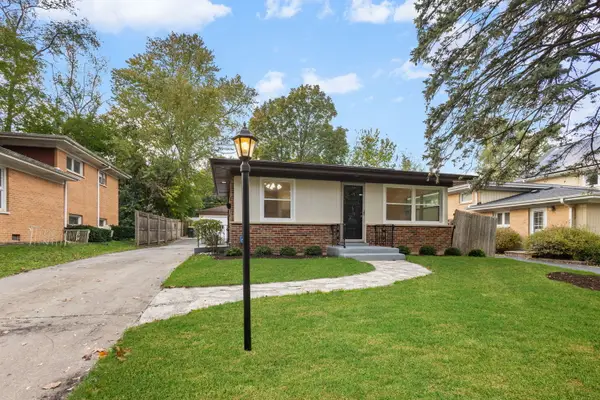 $535,000Active3 beds 2 baths1,800 sq. ft.
$535,000Active3 beds 2 baths1,800 sq. ft.223 Kenloch Avenue, Libertyville, IL 60048
MLS# 12502443Listed by: @PROPERTIES CHRISTIE'S INTERNATIONAL REAL ESTATE 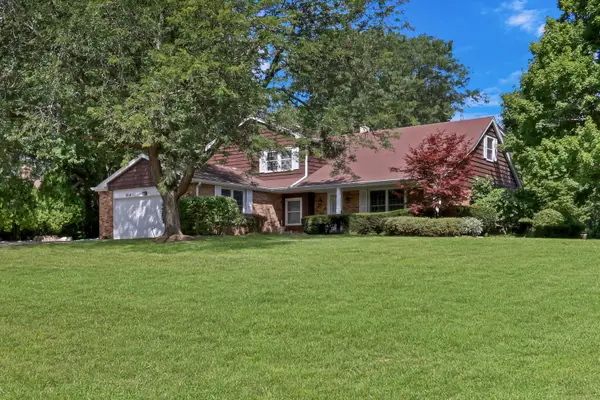 $639,900Pending4 beds 3 baths2,851 sq. ft.
$639,900Pending4 beds 3 baths2,851 sq. ft.1506 Bull Creek Drive, Libertyville, IL 60048
MLS# 12458836Listed by: KELLER WILLIAMS NORTH SHORE WEST
