1834 Torrey Parkway, Libertyville, IL 60048
Local realty services provided by:Results Realty ERA Powered
1834 Torrey Parkway,Libertyville, IL 60048
$455,000
- 3 Beds
- 3 Baths
- 2,172 sq. ft.
- Condominium
- Pending
Listed by: michael smith
Office: berkshire hathaway homeservices chicago
MLS#:12485566
Source:MLSNI
Price summary
- Price:$455,000
- Price per sq. ft.:$209.48
- Monthly HOA dues:$455
About this home
Remarkable and spacious maintenance free living in Victoria Park, a premier 55+ townhome community located in NW Libertyville. Inside the front door you will be greeted by an inviting foyer highlighted by beautiful hardwood flooring that leads the way to the grand two-story living/dining room combo illuminated with natural light. The updated kitchen with breakfast area has open views to the family room and fireplace. The cozy family room basks in natural light and warmth, courtesy of large windows and a charming gas fireplace, perfect for relaxing evenings at home. The adjacent kitchen is a chef's delight, featuring ample cabinets topped with crown molding, undercabinet lighting, quality stainless steel appliances, including a new refrigerator and dishwasher, and a generous walk-in pantry, providing all the storage you will need for your kitchen essentials. New homeowners can enjoy casual meals in the sunlit breakfast area, which offers sliding door access to your private patio. This spot is perfect for enjoying the fresh air or for entertaining guests at your next summer BBQ. A large powder room completes the main level. Upstairs you will find all new carpet and plenty of space for everyone to call their own. The primary suite offers a high vaulted ceiling, two large walk-in closets, and a private bath with a dual sink vanity, a large whirlpool tub, and a separate shower. The conveniently located laundry room includes a utility sink and new washer and dryer. A full hall bathroom, and two additional bedrooms with large closets complete the second level. The hall bathroom has a recently completed walk-in shower! In the finished and carpeted basement, you'll find plenty of additional living area with storage and rough-in plumbing for the addition of a full bathroom. This is a large versatile space that can adapt to your lifestyle; be it as a home theater, fitness area, second family room or hobby room. A new water heater with on-demand hot water pump has been installed. There is a large attached two car garage with remote opener. New garage door spring has recently been installed. This wonderful neighborhood is conveniently located minutes from Independence Grove recreational area and bike path, local shopping, restaurants and conveniences. The neighborhood community center includes many scheduled activities and has a gym available to all residents. There is also dedicated walking path around the community. 55 years of age or older Community-occupancy by persons under age 21 is prohibited. *However, up to 20% of the homeowners can be under the age of 55. Currently there is 0% ownership under the age of 55*
Contact an agent
Home facts
- Year built:2008
- Listing ID #:12485566
- Added:145 day(s) ago
- Updated:February 24, 2026 at 05:43 PM
Rooms and interior
- Bedrooms:3
- Total bathrooms:3
- Full bathrooms:2
- Half bathrooms:1
- Living area:2,172 sq. ft.
Heating and cooling
- Cooling:Central Air
- Heating:Forced Air, Natural Gas
Structure and exterior
- Roof:Asphalt
- Year built:2008
- Building area:2,172 sq. ft.
Schools
- High school:Libertyville High School
- Middle school:Highland Middle School
- Elementary school:Adler Park School
Utilities
- Water:Lake Michigan
- Sewer:Public Sewer
Finances and disclosures
- Price:$455,000
- Price per sq. ft.:$209.48
- Tax amount:$9,091 (2024)
New listings near 1834 Torrey Parkway
- New
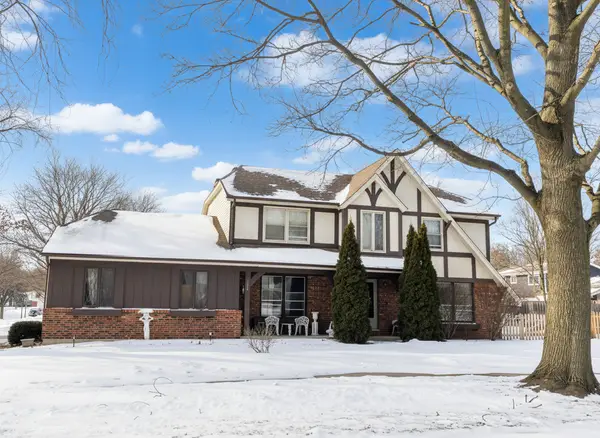 $575,000Active5 beds 3 baths2,673 sq. ft.
$575,000Active5 beds 3 baths2,673 sq. ft.713 Dawes Street, Libertyville, IL 60048
MLS# 12575020Listed by: BAIRD & WARNER - New
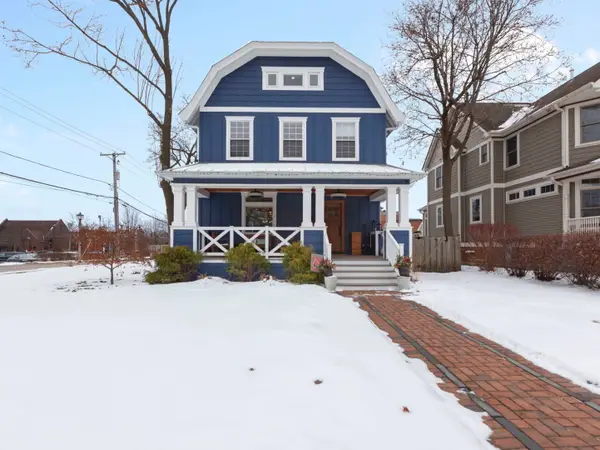 $2,500,000Active5 beds 5 baths3,555 sq. ft.
$2,500,000Active5 beds 5 baths3,555 sq. ft.Address Withheld By Seller, Libertyville, IL 60048
MLS# 12514777Listed by: COLDWELL BANKER REALTY 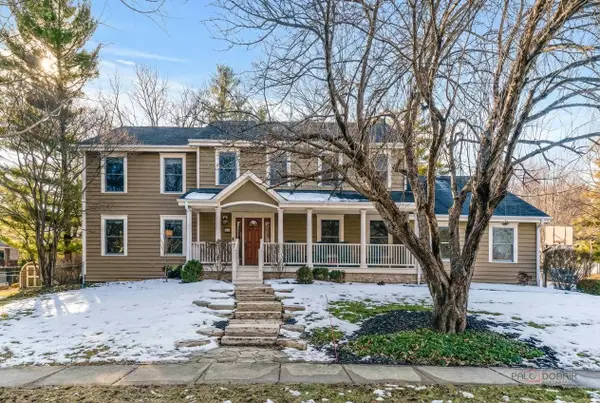 $1,050,000Pending6 beds 4 baths3,712 sq. ft.
$1,050,000Pending6 beds 4 baths3,712 sq. ft.331 E Winchester Road, Libertyville, IL 60048
MLS# 12569980Listed by: RE/MAX SUBURBAN- New
 $2,000,000Active4 beds 6 baths4,972 sq. ft.
$2,000,000Active4 beds 6 baths4,972 sq. ft.2041 Tremont Court, Libertyville, IL 60048
MLS# 12505071Listed by: BAIRD & WARNER 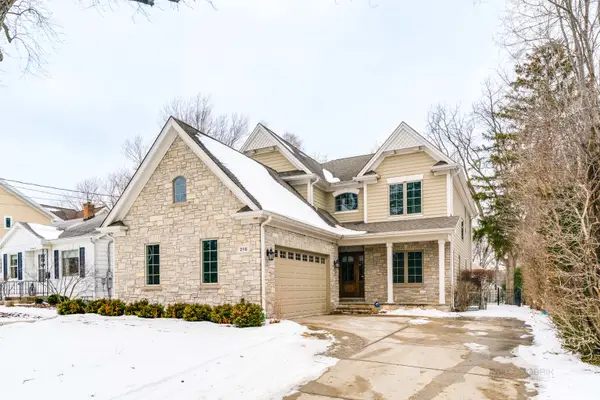 $950,000Pending4 beds 4 baths3,062 sq. ft.
$950,000Pending4 beds 4 baths3,062 sq. ft.218 Coolidge Place, Libertyville, IL 60048
MLS# 12567532Listed by: RE/MAX SUBURBAN- New
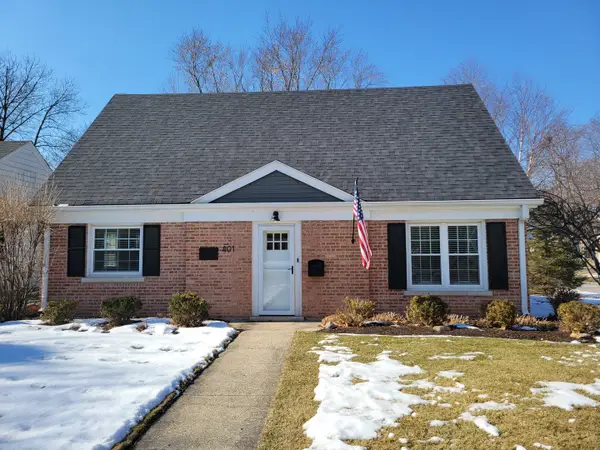 $670,000Active3 beds 2 baths1,684 sq. ft.
$670,000Active3 beds 2 baths1,684 sq. ft.401 S 4th Avenue, Libertyville, IL 60048
MLS# 12571291Listed by: BLUE FENCE REAL ESTATE INC. 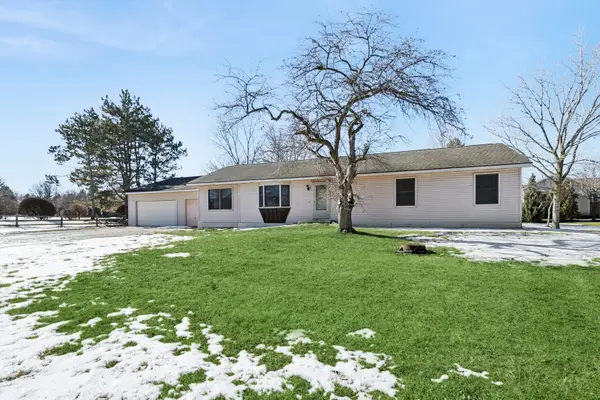 $395,000Pending3 beds 2 baths1,724 sq. ft.
$395,000Pending3 beds 2 baths1,724 sq. ft.33430 N Hunt Club Road, Libertyville, IL 60048
MLS# 12567102Listed by: BAIRD & WARNER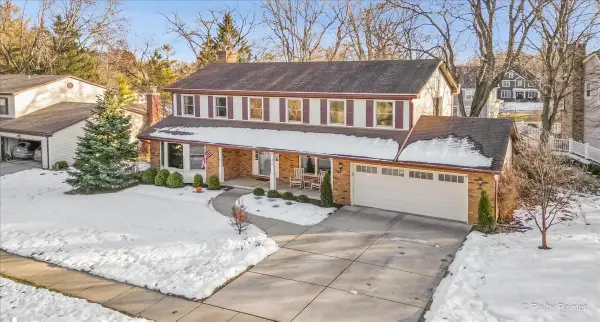 $895,000Pending4 beds 3 baths2,549 sq. ft.
$895,000Pending4 beds 3 baths2,549 sq. ft.315 Minear Drive, Libertyville, IL 60048
MLS# 12565900Listed by: COMPASS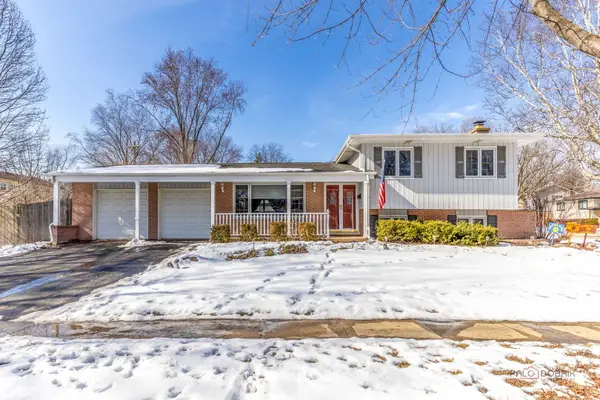 $495,000Pending3 beds 2 baths1,774 sq. ft.
$495,000Pending3 beds 2 baths1,774 sq. ft.705 S Dymond Road, Libertyville, IL 60048
MLS# 12566485Listed by: HOMESMART CONNECT LLC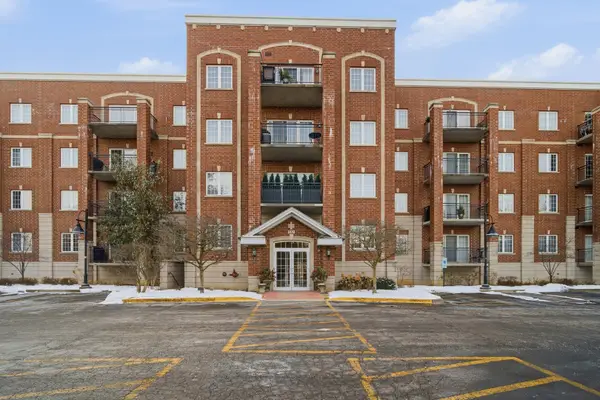 $355,000Active2 beds 2 baths1,418 sq. ft.
$355,000Active2 beds 2 baths1,418 sq. ft.1479 N Milwaukee Avenue #312, Libertyville, IL 60048
MLS# 12557116Listed by: @PROPERTIES CHRISTIE'S INTERNATIONAL REAL ESTATE

