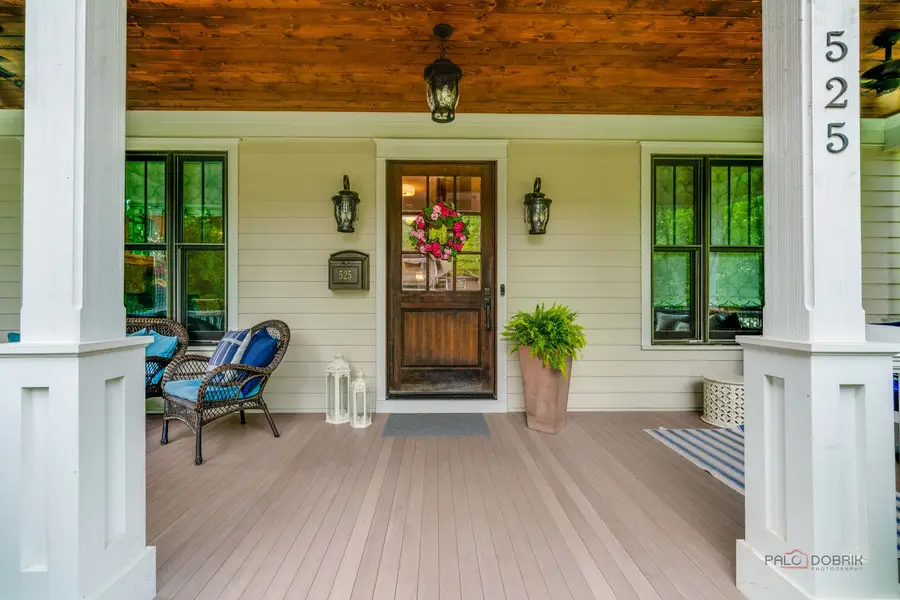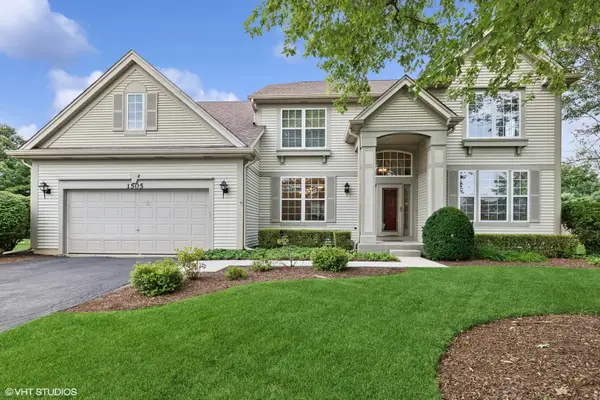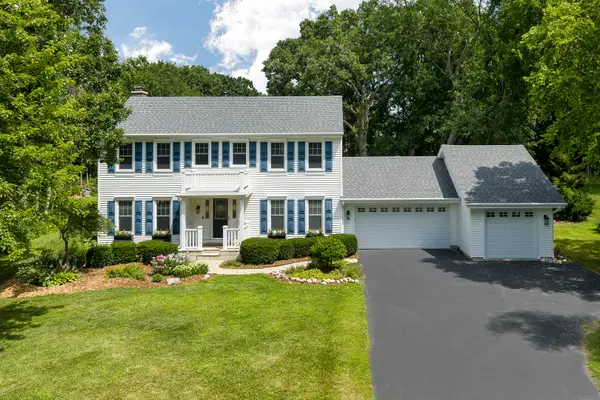525 Meadow Lane, Libertyville, IL 60048
Local realty services provided by:ERA Naper Realty



525 Meadow Lane,Libertyville, IL 60048
$1,295,000
- 5 Beds
- 5 Baths
- 2,943 sq. ft.
- Single family
- Pending
Listed by:leslie mcdonnell
Office:re/max suburban
MLS#:12404618
Source:MLSNI
Price summary
- Price:$1,295,000
- Price per sq. ft.:$440.03
About this home
ABSOLUTELY STUNNING AND SURE TO IMPRESS - THIS LAZZARETTO IS A TRUE SHOWSTOPPER! Every inch of this remarkable home reflects quality, thoughtful design, and a perfect blend of luxury and comfort. With 5 bedrooms, 4.5 baths, and magazine-worthy curb appeal, this home is ready for everything life brings-whether that's quiet mornings on the porch, neighborhood BBQs, or movie nights in your own home theater. The charming covered front porch invites you to slow down and enjoy a cup of coffee or chat with neighbors, with built-in speakers enhancing the space for music-filled evenings. The professional landscape lighting in both the front and back yards, programmable by Bluetooth with timers and color options, makes this home shine day or night. Head inside where detailed millwork, remarkable hardwood floors spanning across most of the first and second levels, and elegant custom Roman shades in the dining room, office, and primary bedroom create a polished, welcoming atmosphere. Off the foyer, you'll find a private office with a custom desk with custom built-ins, ideal for working from home. The home is hardwired for reliable network and internet connections in the office and primary bedroom-making work, streaming, and daily life seamless. The formal dining room with its coffered ceiling is ready for your next holiday meal or special gathering, flowing effortlessly into the open-concept main living area. The family room offers a cozy yet sophisticated space with a gas fireplace, custom built-in storage, and surround sound thanks to in-ceiling speaker wiring, a subwoofer connection, and front and center speaker wiring-ready for the ultimate movie or music experience. The adjacent gourmet kitchen will impress with custom cabinetry, under-cabinet lighting, Quartz counters, stainless steel appliances, a chic subway tile backsplash, and an oversized butcher block island with breakfast bar seating. A walk-in pantry keeps everything organized, while the sunroom offers the perfect spot to enjoy backyard views year-round. Head outside to your private fenced backyard, complete with a matching treehouse styled after the main house, swings, a patio, and more landscape lighting to keep the fun going after dark. There's even a programmable sprinkler system, controlled from the garage or the RainBird app, keeping your lawn green with ease. Back inside, a half bath and a mudroom fitted with a washing station complete the main level. Upstairs, retreat to your luxurious primary suite, featuring a spacious walk-in closet with custom organizers, and a spa-like bath with an extra long vanity with dual sinks, a soaking tub, and a separate shower. Completing the second level are three additional bedrooms, two full baths, and a second-floor laundry room (a sure step saver). The finished basement delivers the ultimate entertaining space with a large family room, a stylish floor-to-ceiling brick wood-burning fireplace, a full wet bar with wine and beverage fridges, dishwasher, and a 120" projector screen with ceiling-mounted projector, all supported by wired A/V connections from the utility room. A fifth bedroom, full bath, and plenty of storage make this level a great space to spread out and have fun. Additional features include a 20 kW Kohler whole-house generator with automatic switchover, a 2-car detached garage, and even a portable basketball hoop for a quick game after dinner. The location ties it all together-just minutes to Copeland School, Independence Grove, and all that downtown Libertyville offers, from summer farmers markets to boutique shopping and fantastic dining. Come call this one home - schedule your showing today!
Contact an agent
Home facts
- Year built:2014
- Listing Id #:12404618
- Added:34 day(s) ago
- Updated:July 20, 2025 at 07:43 AM
Rooms and interior
- Bedrooms:5
- Total bathrooms:5
- Full bathrooms:4
- Half bathrooms:1
- Living area:2,943 sq. ft.
Heating and cooling
- Cooling:Central Air
- Heating:Forced Air, Natural Gas
Structure and exterior
- Roof:Asphalt
- Year built:2014
- Building area:2,943 sq. ft.
- Lot area:0.21 Acres
Schools
- High school:Libertyville High School
- Middle school:Highland Middle School
- Elementary school:Copeland Manor Elementary School
Utilities
- Water:Lake Michigan, Public
- Sewer:Public Sewer
Finances and disclosures
- Price:$1,295,000
- Price per sq. ft.:$440.03
- Tax amount:$21,972 (2024)
New listings near 525 Meadow Lane
- Open Sat, 11am to 1pmNew
 $750,000Active5 beds 3 baths3,586 sq. ft.
$750,000Active5 beds 3 baths3,586 sq. ft.1505 Nathan Lane, Libertyville, IL 60048
MLS# 12429901Listed by: COLDWELL BANKER REALTY - Open Sat, 11:30am to 1pmNew
 $650,000Active4 beds 2 baths2,714 sq. ft.
$650,000Active4 beds 2 baths2,714 sq. ft.200 Blueberry Road, Libertyville, IL 60048
MLS# 12432335Listed by: SOLID REALTY SERVICES INC - New
 $835,000Active4 beds 3 baths2,892 sq. ft.
$835,000Active4 beds 3 baths2,892 sq. ft.1768 White Fence Lane, Libertyville, IL 60048
MLS# 12432832Listed by: @PROPERTIES CHRISTIE'S INTERNATIONAL REAL ESTATE - New
 $2,999,999Active5 beds 7 baths6,140 sq. ft.
$2,999,999Active5 beds 7 baths6,140 sq. ft.900 Lake Street, Libertyville, IL 60048
MLS# 12430807Listed by: BERKSHIRE HATHAWAY HOMESERVICES CHICAGO - Open Sat, 11am to 1pmNew
 $535,000Active3 beds 2 baths2,468 sq. ft.
$535,000Active3 beds 2 baths2,468 sq. ft.614 Riverside Drive, Libertyville, IL 60048
MLS# 12432242Listed by: COMPASS - New
 $699,000Active3 beds 3 baths2,928 sq. ft.
$699,000Active3 beds 3 baths2,928 sq. ft.717 S 4th Avenue, Libertyville, IL 60048
MLS# 12429847Listed by: RE/MAX SUBURBAN - New
 $1,275,000Active5 beds 5 baths3,870 sq. ft.
$1,275,000Active5 beds 5 baths3,870 sq. ft.1304 Lingonberry Court, Libertyville, IL 60048
MLS# 12429616Listed by: RE/MAX SUBURBAN  $399,900Pending3 beds 2 baths1,248 sq. ft.
$399,900Pending3 beds 2 baths1,248 sq. ft.124 E Sunnyside Avenue, Libertyville, IL 60048
MLS# 12423932Listed by: REAL 1 REALTY $1,100,000Pending4 beds 3 baths3,593 sq. ft.
$1,100,000Pending4 beds 3 baths3,593 sq. ft.2340 Huntington Lakes Drive, Libertyville, IL 60048
MLS# 12428082Listed by: COLDWELL BANKER REALTY- New
 $569,900Active3 beds 2 baths2,429 sq. ft.
$569,900Active3 beds 2 baths2,429 sq. ft.2291 Shannondale Drive, Libertyville, IL 60048
MLS# 12426209Listed by: CENTURY 21 CIRCLE

