605 E Golf Road, Libertyville, IL 60048
Local realty services provided by:Results Realty ERA Powered
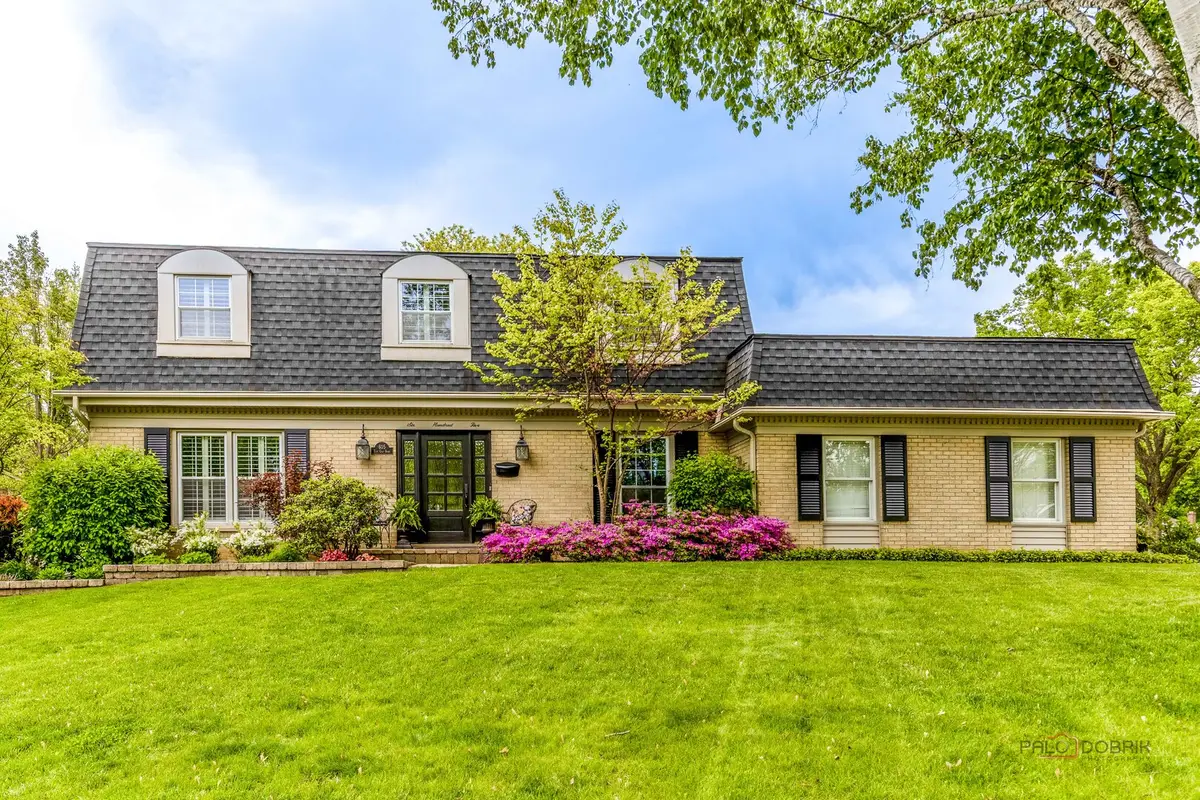
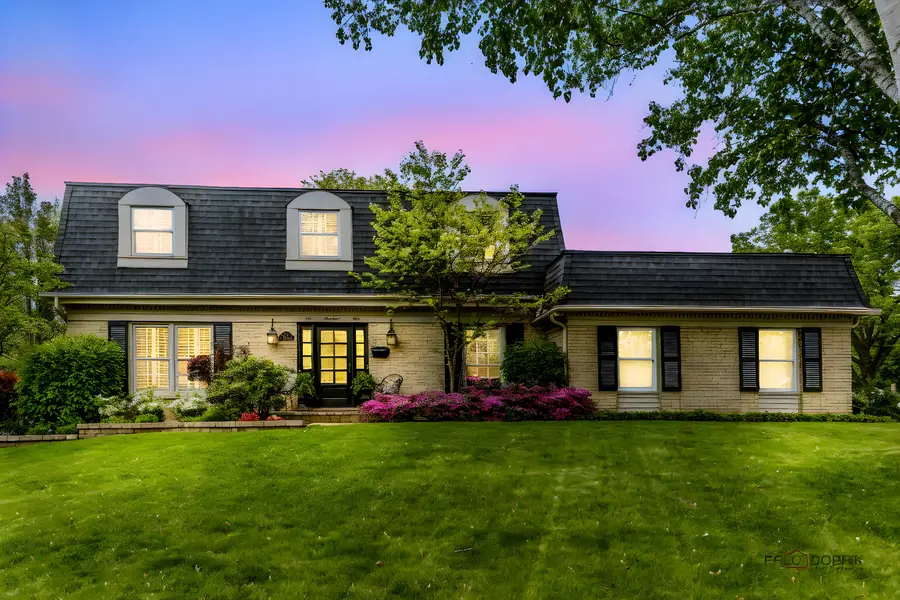
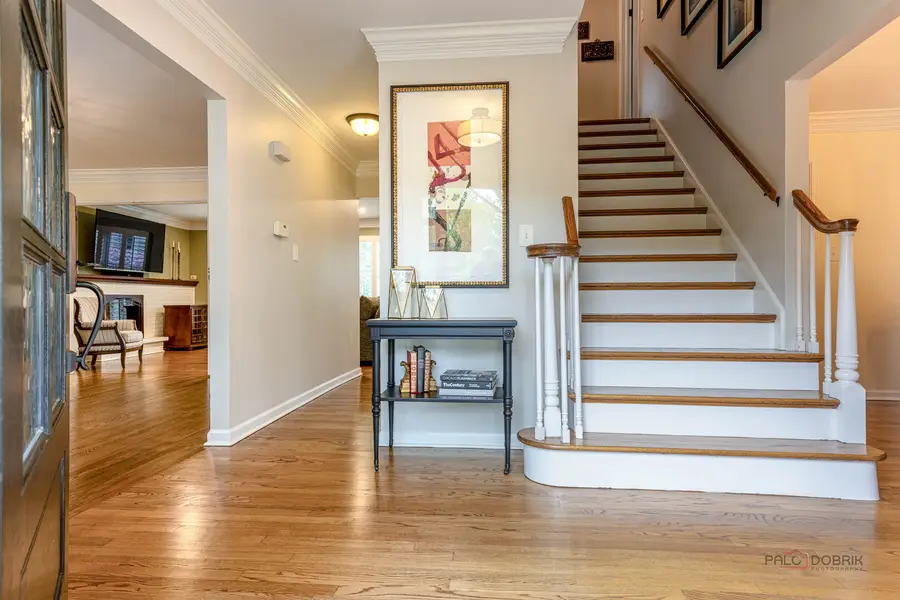
605 E Golf Road,Libertyville, IL 60048
$679,900
- 5 Beds
- 4 Baths
- 2,672 sq. ft.
- Single family
- Pending
Listed by:leslie mcdonnell
Office:re/max suburban
MLS#:12378550
Source:MLSNI
Price summary
- Price:$679,900
- Price per sq. ft.:$254.45
About this home
METICULOUSLY MAINTAINED, CHOICE ZONE SCHOOL DISTRICT FOR LIBERTYVILLE OR VERNON HILLS HIGH SCHOOL! From the moment you arrive, the charm is undeniable-manicured landscaping, and a welcoming brick paver walkway set the tone. Head inside, and you're greeted by remarkably maintained hardwood flooring that flows throughout most of the first and second levels, accented by timeless crown molding and elegant plantation shutters that elevate almost every room. The inviting foyer is flanked by a warm, light-filled living room with French doors-perfect as a quiet reading space or every day living-and a formal dining room designed for holiday gatherings and memorable dinner parties. Continue to the kitchen here is where both meals and memories are made. Showcasing white cabinetry, a stylish tile backsplash, quality stainless steel appliances, ample counter space for meal prep, and a spacious closet pantry; great for storing all your kitchen essentials. The sunny bayed eating area is ideal for a casual bite or a great space to start your morning. Best of all, the open-concept flow to the family room means the chef never misses a moment-gather around the stunning white brick gas fireplace and unwind in total comfort. Need a flexible layout? A desirable first-floor bedroom with a en-suite full bath makes for the perfect in-law suite or home office setup. A chic powder room and mudroom with practical coat hooks round out the main level. Upstairs, the expansive primary suite is a serene retreat featuring generous closet space, a private vanity/changing area with dual sinks, and a trendy updated ensuite bath. Three additional bedrooms, each with ample closet space, and the third full bath complete with a dual sink vanity and tub/shower combo ensure everyone has room to recharge. The finished basement expands your living space with rustic charm -ideal for movie nights, game time, or a cozy play area. There's even a dedicated laundry area tucked away for convenience. Outdoors, the brick paver patio offers a peaceful backdrop for dining outdoors or just a place to unwind after a busy day. All this just minutes from Riverside Pool and Park, Libertyville Club with tennis, summer camps, and fitness facilities, and vibrant downtown Libertyville with its beloved farmers market, top-notch restaurants, and boutique shops. Schedule your showing today!
Contact an agent
Home facts
- Year built:1970
- Listing Id #:12378550
- Added:62 day(s) ago
- Updated:July 20, 2025 at 07:43 AM
Rooms and interior
- Bedrooms:5
- Total bathrooms:4
- Full bathrooms:3
- Half bathrooms:1
- Living area:2,672 sq. ft.
Heating and cooling
- Cooling:Central Air
- Heating:Forced Air, Natural Gas
Structure and exterior
- Roof:Asphalt
- Year built:1970
- Building area:2,672 sq. ft.
- Lot area:0.27 Acres
Schools
- High school:Libertyville High School
- Middle school:Hawthorn Middle School North
- Elementary school:Townline Elementary School
Utilities
- Water:Lake Michigan, Public
- Sewer:Public Sewer
Finances and disclosures
- Price:$679,900
- Price per sq. ft.:$254.45
- Tax amount:$14,410 (2024)
New listings near 605 E Golf Road
- Open Sat, 11am to 1pmNew
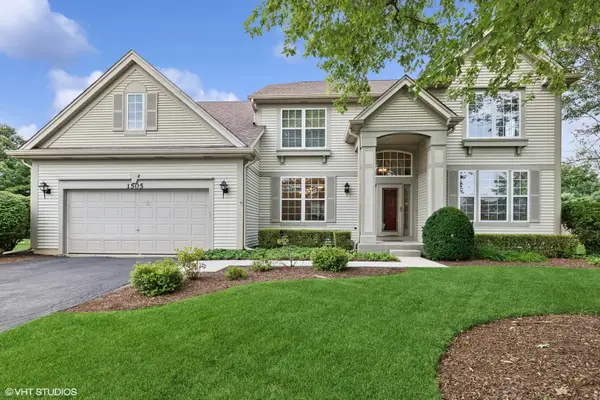 $750,000Active5 beds 3 baths3,586 sq. ft.
$750,000Active5 beds 3 baths3,586 sq. ft.1505 Nathan Lane, Libertyville, IL 60048
MLS# 12429901Listed by: COLDWELL BANKER REALTY - Open Sat, 11:30am to 1pmNew
 $650,000Active4 beds 2 baths2,714 sq. ft.
$650,000Active4 beds 2 baths2,714 sq. ft.200 Blueberry Road, Libertyville, IL 60048
MLS# 12432335Listed by: SOLID REALTY SERVICES INC - New
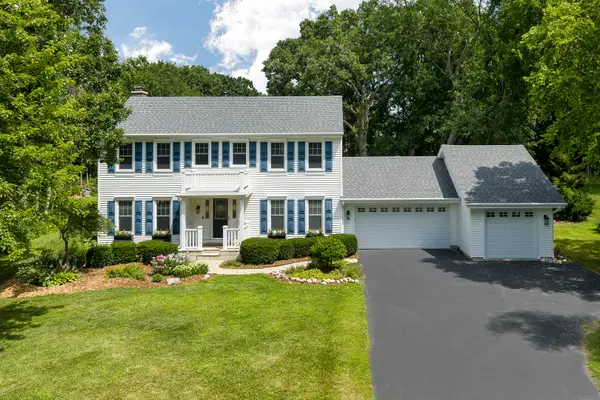 $835,000Active4 beds 3 baths2,892 sq. ft.
$835,000Active4 beds 3 baths2,892 sq. ft.1768 White Fence Lane, Libertyville, IL 60048
MLS# 12432832Listed by: @PROPERTIES CHRISTIE'S INTERNATIONAL REAL ESTATE - New
 $2,999,999Active5 beds 7 baths6,140 sq. ft.
$2,999,999Active5 beds 7 baths6,140 sq. ft.900 Lake Street, Libertyville, IL 60048
MLS# 12430807Listed by: BERKSHIRE HATHAWAY HOMESERVICES CHICAGO - Open Sat, 11am to 1pmNew
 $535,000Active3 beds 2 baths2,468 sq. ft.
$535,000Active3 beds 2 baths2,468 sq. ft.614 Riverside Drive, Libertyville, IL 60048
MLS# 12432242Listed by: COMPASS - New
 $699,000Active3 beds 3 baths2,928 sq. ft.
$699,000Active3 beds 3 baths2,928 sq. ft.717 S 4th Avenue, Libertyville, IL 60048
MLS# 12429847Listed by: RE/MAX SUBURBAN - New
 $1,275,000Active5 beds 5 baths3,870 sq. ft.
$1,275,000Active5 beds 5 baths3,870 sq. ft.1304 Lingonberry Court, Libertyville, IL 60048
MLS# 12429616Listed by: RE/MAX SUBURBAN  $399,900Pending3 beds 2 baths1,248 sq. ft.
$399,900Pending3 beds 2 baths1,248 sq. ft.124 E Sunnyside Avenue, Libertyville, IL 60048
MLS# 12423932Listed by: REAL 1 REALTY $1,100,000Pending4 beds 3 baths3,593 sq. ft.
$1,100,000Pending4 beds 3 baths3,593 sq. ft.2340 Huntington Lakes Drive, Libertyville, IL 60048
MLS# 12428082Listed by: COLDWELL BANKER REALTY- New
 $569,900Active3 beds 2 baths2,429 sq. ft.
$569,900Active3 beds 2 baths2,429 sq. ft.2291 Shannondale Drive, Libertyville, IL 60048
MLS# 12426209Listed by: CENTURY 21 CIRCLE

