608 Old Hickory Lane, Libertyville, IL 60048
Local realty services provided by:ERA Naper Realty



608 Old Hickory Lane,Libertyville, IL 60048
$650,000
- 4 Beds
- 2 Baths
- 2,644 sq. ft.
- Single family
- Active
Upcoming open houses
- Sun, Aug 1701:00 pm - 03:00 pm
Listed by:daniel timm
Office:baird & warner
MLS#:12343039
Source:MLSNI
Price summary
- Price:$650,000
- Price per sq. ft.:$245.84
About this home
California modern in the woods! Get over to this very mod and spacious (2644 square feet!) ranch located in the Oak Spring neighborhood just east of downtown Libertyville, Lake Minear Beach, and the DesPlaines River trail. The house was originally built in 1960, and you'll find the trademark flying ceilings and expansive windows, showering the inside of this home with natural light and views of nature. There is a lot of space to spread out here! In addition to an attractive primary suite with newer bath and a walk-in closet, there are three more bedrooms and another full bath on the hallway in the bedroom wing. Other plan features include a private brick-paved courtyard with a koi pond, a large vaulted family room with wet bar, a vaulted four season room, and a bonus room that will do well as a home office, rec room, or home theater. You can entertain a crowd here. The garage is a winner too - a generous 616 square feet with two car bays and a shop area to the side. This house has a great vibe, and the quality of the nature on the lot cannot be overstated. Towering oak trees and native plants are in abundance, and the 3/4 acre lot is so spacious that it feels like there are four different back yards! This neighborhood is a secluded gem, and yet you are quickly and easily into downtown Libertyville or on the tollway. Schools are Copeland Elementary (D70) Highland Middle (D70) and Libertyville High (D128). Get to this one, spread out, and enjoy yourself!
Contact an agent
Home facts
- Year built:1960
- Listing Id #:12343039
- Added:1 day(s) ago
- Updated:August 16, 2025 at 11:38 PM
Rooms and interior
- Bedrooms:4
- Total bathrooms:2
- Full bathrooms:2
- Living area:2,644 sq. ft.
Heating and cooling
- Cooling:Central Air
- Heating:Forced Air, Natural Gas
Structure and exterior
- Roof:Asphalt
- Year built:1960
- Building area:2,644 sq. ft.
- Lot area:0.75 Acres
Schools
- High school:Libertyville High School
- Middle school:Highland Middle School
- Elementary school:Copeland Manor Elementary School
Utilities
- Water:Lake Michigan
- Sewer:Public Sewer
Finances and disclosures
- Price:$650,000
- Price per sq. ft.:$245.84
- Tax amount:$10,680 (2024)
New listings near 608 Old Hickory Lane
- New
 $645,000Active4 beds 3 baths2,730 sq. ft.
$645,000Active4 beds 3 baths2,730 sq. ft.1138 Sussex Lane, Libertyville, IL 60048
MLS# 12437784Listed by: BAIRD & WARNER - New
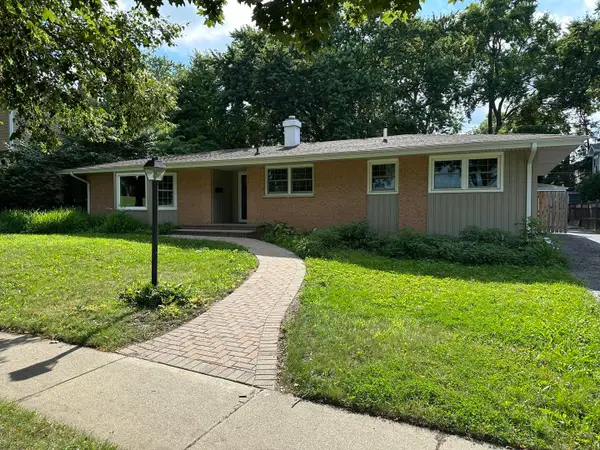 $649,900Active3 beds 3 baths2,928 sq. ft.
$649,900Active3 beds 3 baths2,928 sq. ft.717 S 4th Avenue, Libertyville, IL 60048
MLS# 12446302Listed by: RE/MAX SUBURBAN - Open Sun, 12 to 2pmNew
 $359,900Active3 beds 2 baths1,374 sq. ft.
$359,900Active3 beds 2 baths1,374 sq. ft.16108 W Des Plaines Drive, Libertyville, IL 60048
MLS# 12446150Listed by: ASSOCIATES REALTY - New
 $399,900Active3 beds 3 baths
$399,900Active3 beds 3 baths16961 W Serranda Drive, Libertyville, IL 60048
MLS# 12444581Listed by: JAMESON SOTHEBY'S INTERNATIONAL REALTY - Open Sun, 12 to 2pmNew
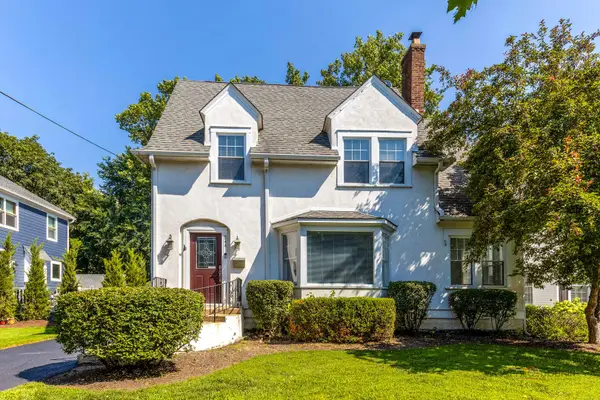 $780,000Active4 beds 3 baths2,663 sq. ft.
$780,000Active4 beds 3 baths2,663 sq. ft.544 Mckinley Avenue, Libertyville, IL 60048
MLS# 12442697Listed by: BERKSHIRE HATHAWAY HOMESERVICES CHICAGO - New
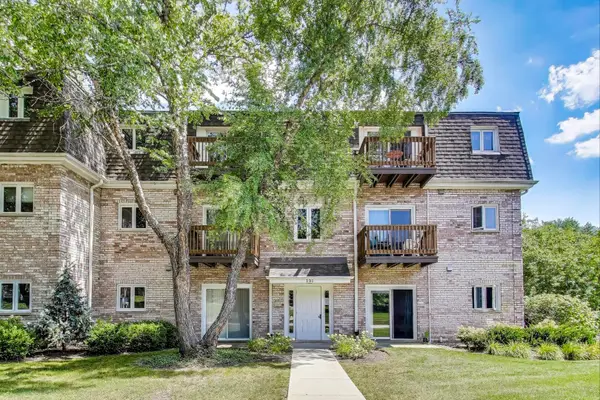 $225,000Active2 beds 2 baths936 sq. ft.
$225,000Active2 beds 2 baths936 sq. ft.131 E Winchester Road #A, Libertyville, IL 60048
MLS# 12433871Listed by: @PROPERTIES CHRISTIE'S INTERNATIONAL REAL ESTATE - New
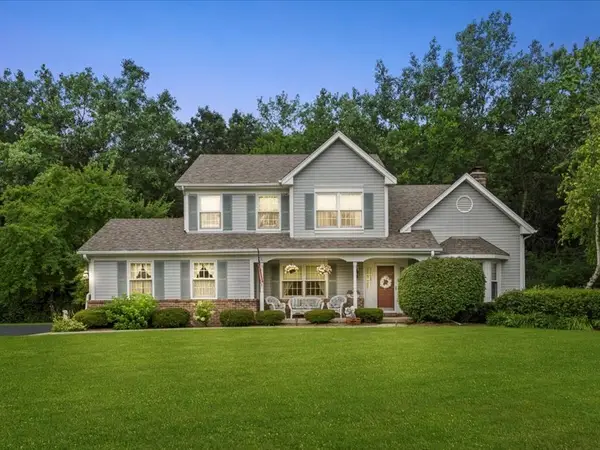 $899,000Active3 beds 3 baths2,602 sq. ft.
$899,000Active3 beds 3 baths2,602 sq. ft.1625 Churchill Court, Libertyville, IL 60048
MLS# 12431986Listed by: PAYES REAL ESTATE GROUP 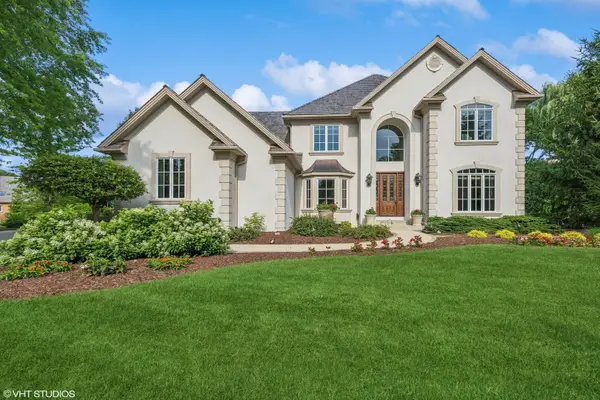 $995,000Pending4 beds 4 baths3,649 sq. ft.
$995,000Pending4 beds 4 baths3,649 sq. ft.1217 Checkerberry Court, Libertyville, IL 60048
MLS# 12436831Listed by: @PROPERTIES CHRISTIE'S INTERNATIONAL REAL ESTATE- New
 $445,000Active3 beds 3 baths2,351 sq. ft.
$445,000Active3 beds 3 baths2,351 sq. ft.810 Braeman Court, Libertyville, IL 60048
MLS# 12441418Listed by: BAIRD & WARNER
