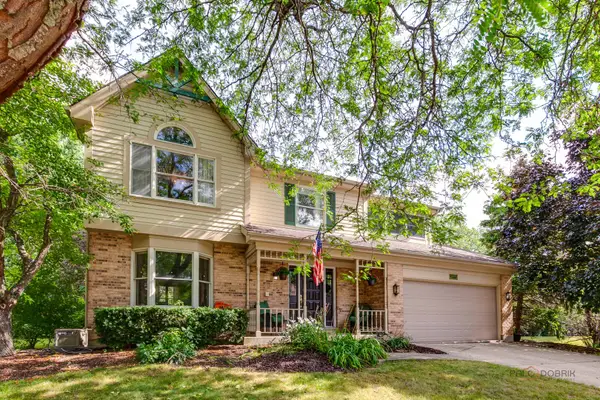736 E Lincoln Avenue, Libertyville, IL 60048
Local realty services provided by:Results Realty ERA Powered
736 E Lincoln Avenue,Libertyville, IL 60048
$450,000
- 3 Beds
- 2 Baths
- 1,544 sq. ft.
- Single family
- Pending
Listed by:julia alexander
Office:keller williams north shore west
MLS#:12402702
Source:MLSNI
Price summary
- Price:$450,000
- Price per sq. ft.:$291.45
About this home
Welcome to this solid classic Georgian home, full of character and potential, located on a beautiful tree-lined street within walking distance to downtown Libertyville. Lovingly cared for by the same owners for the past 23 years, this home offers classic hardwood floors, vintage details, and plenty of room for gatherings or everyday living. The main floor features a traditional living room, spacious kitchen with a dining area, family room addition and convenient first-floor bedroom and a full bath, offering flexibility for guests or a home office. Upstairs you will find two good size bedrooms with hardwood floors and a full bathroom. Enjoy the privacy of a large, fully fenced backyard and the practicality of a detached 2-car garage. While not recently updated, the home has great bones and plenty of potential for your personal touch. A rare opportunity to own a well-maintained home in one of Libertyville's most desirable locations-don't miss it!
Contact an agent
Home facts
- Year built:1948
- Listing ID #:12402702
- Added:6 day(s) ago
- Updated:September 05, 2025 at 04:41 PM
Rooms and interior
- Bedrooms:3
- Total bathrooms:2
- Full bathrooms:2
- Living area:1,544 sq. ft.
Heating and cooling
- Cooling:Central Air
- Heating:Natural Gas
Structure and exterior
- Roof:Asphalt
- Year built:1948
- Building area:1,544 sq. ft.
- Lot area:0.17 Acres
Schools
- High school:Libertyville High School
- Middle school:Highland Middle School
- Elementary school:Copeland Manor Elementary School
Utilities
- Water:Lake Michigan
- Sewer:Public Sewer
Finances and disclosures
- Price:$450,000
- Price per sq. ft.:$291.45
- Tax amount:$8,445 (2024)
New listings near 736 E Lincoln Avenue
- Open Sun, 1 to 3pmNew
 $819,000Active4 beds 3 baths2,892 sq. ft.
$819,000Active4 beds 3 baths2,892 sq. ft.1768 White Fence Lane, Libertyville, IL 60048
MLS# 12464257Listed by: @PROPERTIES CHRISTIE'S INTERNATIONAL REAL ESTATE - New
 $252,000Active2 beds 2 baths950 sq. ft.
$252,000Active2 beds 2 baths950 sq. ft.1503 N Milwaukee Avenue #4B, Libertyville, IL 60048
MLS# 12457989Listed by: NETGAR INVESTMENTS INC  $420,000Pending2 beds 2 baths1,377 sq. ft.
$420,000Pending2 beds 2 baths1,377 sq. ft.300 E Church Street #204, Libertyville, IL 60048
MLS# 12456091Listed by: RE/MAX PLAZA- Open Sat, 2 to 4pmNew
 $525,000Active3 beds 2 baths1,858 sq. ft.
$525,000Active3 beds 2 baths1,858 sq. ft.164 Coolidge Avenue, Libertyville, IL 60048
MLS# 12458968Listed by: RE/MAX TOP PERFORMERS  $995,000Pending4 beds 5 baths5,822 sq. ft.
$995,000Pending4 beds 5 baths5,822 sq. ft.6401 Locust Lane, Libertyville, IL 60048
MLS# 12451910Listed by: BERKSHIRE HATHAWAY HOMESERVICES CHICAGO- Open Sat, 12 to 2pmNew
 $769,000Active4 beds 3 baths2,908 sq. ft.
$769,000Active4 beds 3 baths2,908 sq. ft.112 3rd Street, Libertyville, IL 60048
MLS# 12455902Listed by: RE/MAX SUBURBAN - New
 $549,000Active3 beds 3 baths2,348 sq. ft.
$549,000Active3 beds 3 baths2,348 sq. ft.311 Greentree Parkway, Libertyville, IL 60048
MLS# 12456473Listed by: GENEX REALTY, INC. - New
 $650,000Active4 beds 3 baths2,353 sq. ft.
$650,000Active4 beds 3 baths2,353 sq. ft.1708 Park Crest Court, Libertyville, IL 60048
MLS# 12453281Listed by: RE/MAX SUBURBAN  $495,000Pending3 beds 2 baths1,085 sq. ft.
$495,000Pending3 beds 2 baths1,085 sq. ft.327 W Rockland Road, Libertyville, IL 60048
MLS# 12432780Listed by: @PROPERTIES CHRISTIE'S INTERNATIONAL REAL ESTATE
