209 Rivershire Lane #403, Lincolnshire, IL 60069
Local realty services provided by:ERA Naper Realty
209 Rivershire Lane #403,Lincolnshire, IL 60069
$540,000
- 3 Beds
- 3 Baths
- - sq. ft.
- Condominium
- Sold
Listed by: mary summerville, jason cox
Office: coldwell banker
MLS#:12448278
Source:MLSNI
Sorry, we are unable to map this address
Price summary
- Price:$540,000
- Monthly HOA dues:$988
About this home
This refined 3-bedroom, 2.5-bath corner residence offers over 2,800 square feet of sophisticated living, where every room overlooks the lake and captures abundant southern light. The inviting living room, anchored by a stunning custom-built bar, is the perfect vantage point to enjoy spectacular sunsets framed by oversized windows. A gracious family room and expansive dining area provide an ideal setting for both intimate gatherings and large-scale entertaining, while a private balcony offers tranquil treetop and lake views.The chef's kitchen is masterfully appointed with Sub-Zero refrigeration, a Bosch dishwasher, Thermador double ovens, and a Wolf gas cooktop-designed to delight the most discerning culinary enthusiast. The serene primary suite includes a spa-like bath and generous closet space, while two additional bedrooms, all finished with plush carpeting, provide versatility for guests, a home office, or a den. Additional conveniences include a full-size washer and dryer, an individual HVAC system, heated garage parking, and a same-floor storage unit.Set within Rivershire's coveted gated community, residents enjoy an exceptional lifestyle complete with a sparkling outdoor pool, tennis courts, fitness center, and sauna. Located within award-winning District 103 and Stevenson High School-among the most highly regarded in the nation-this home combines luxury, comfort, and convenience,with parks, premier shopping, dining, and scenic walking paths just moments away.
Contact an agent
Home facts
- Year built:1993
- Listing ID #:12448278
- Added:134 day(s) ago
- Updated:December 29, 2025 at 08:01 AM
Rooms and interior
- Bedrooms:3
- Total bathrooms:3
- Full bathrooms:2
- Half bathrooms:1
Heating and cooling
- Cooling:Central Air
- Heating:Natural Gas
Structure and exterior
- Year built:1993
Schools
- High school:Adlai E Stevenson High School
- Middle school:Daniel Wright Junior High School
- Elementary school:Laura B Sprague School
Utilities
- Water:Public
- Sewer:Public Sewer
Finances and disclosures
- Price:$540,000
- Tax amount:$10,899 (2023)
New listings near 209 Rivershire Lane #403
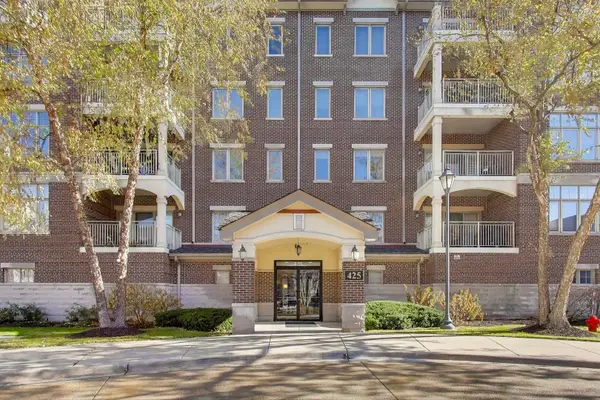 $379,900Pending2 beds 2 baths1,780 sq. ft.
$379,900Pending2 beds 2 baths1,780 sq. ft.425 Village Green Road #213, Lincolnshire, IL 60069
MLS# 12534884Listed by: COMPASS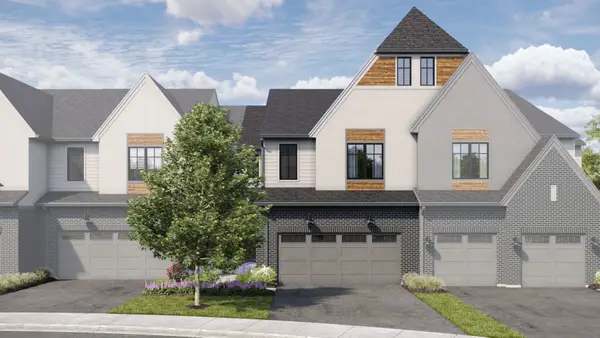 $688,480Active3 beds 3 baths2,205 sq. ft.
$688,480Active3 beds 3 baths2,205 sq. ft.305 Avondale Lane, Lincolnshire, IL 60069
MLS# 12532566Listed by: LITTLE REALTY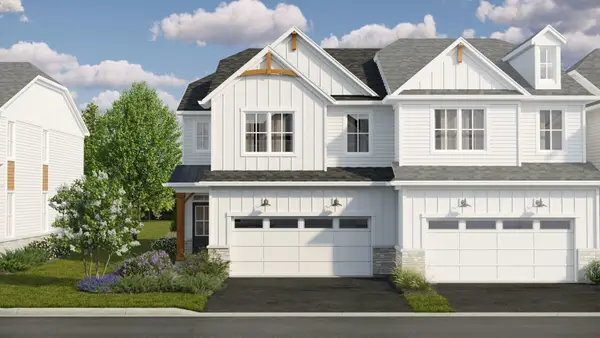 $759,455Active3 beds 3 baths1,992 sq. ft.
$759,455Active3 beds 3 baths1,992 sq. ft.102 Sterling Drive, Lincolnshire, IL 60069
MLS# 12519950Listed by: LITTLE REALTY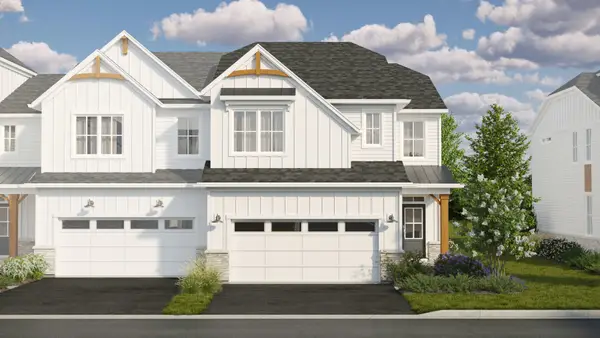 $819,450Active3 beds 3 baths2,436 sq. ft.
$819,450Active3 beds 3 baths2,436 sq. ft.106 Sterling Drive, Lincolnshire, IL 60069
MLS# 12519972Listed by: LITTLE REALTY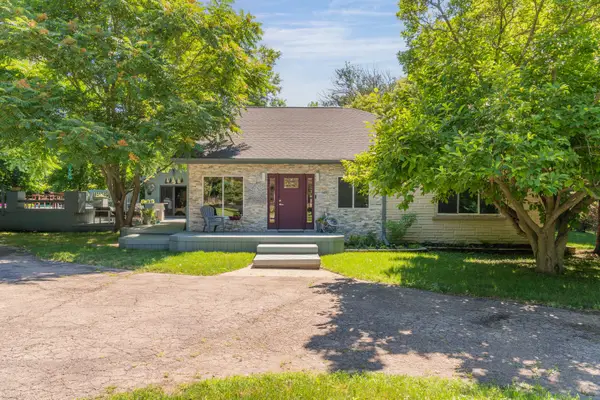 $774,000Active4 beds 2 baths1,804 sq. ft.
$774,000Active4 beds 2 baths1,804 sq. ft.20665 N Weiland Road, Lincolnshire, IL 60069
MLS# 12526441Listed by: HOMESMART CONNECT LLC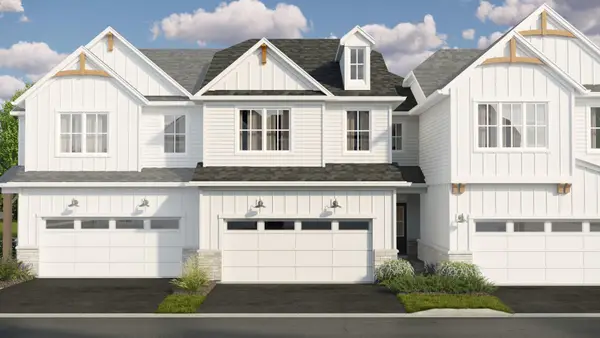 $742,375Active3 beds 3 baths2,205 sq. ft.
$742,375Active3 beds 3 baths2,205 sq. ft.406 Edgeworth Place, Lincolnshire, IL 60069
MLS# 12520000Listed by: LITTLE REALTY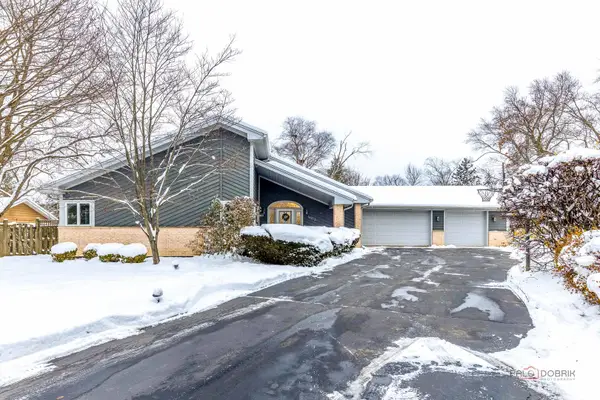 $799,900Active4 beds 4 baths2,574 sq. ft.
$799,900Active4 beds 4 baths2,574 sq. ft.16373 W Menna Lane, Lincolnshire, IL 60069
MLS# 12525586Listed by: RE/MAX TOP PERFORMERS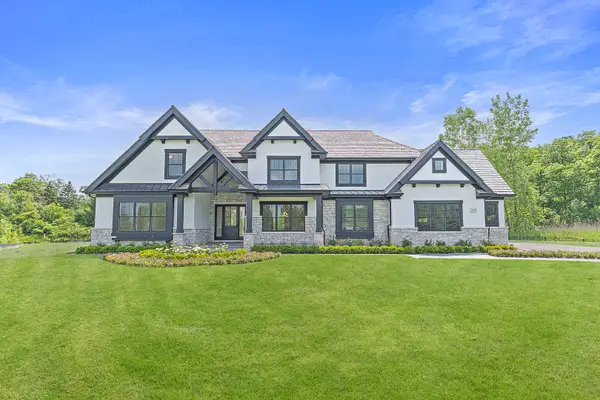 $3,250,000Pending6 beds 6 baths7,862 sq. ft.
$3,250,000Pending6 beds 6 baths7,862 sq. ft.106 Brookwood Lane, Lincolnshire, IL 60069
MLS# 12526985Listed by: COMPASS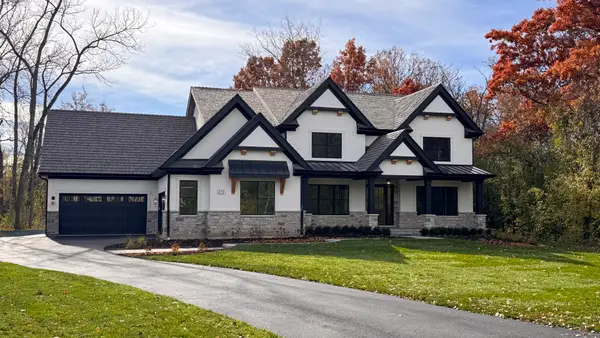 $2,899,000Active5 beds 6 baths7,565 sq. ft.
$2,899,000Active5 beds 6 baths7,565 sq. ft.213 Northampton Lane, Lincolnshire, IL 60069
MLS# 12527004Listed by: COMPASS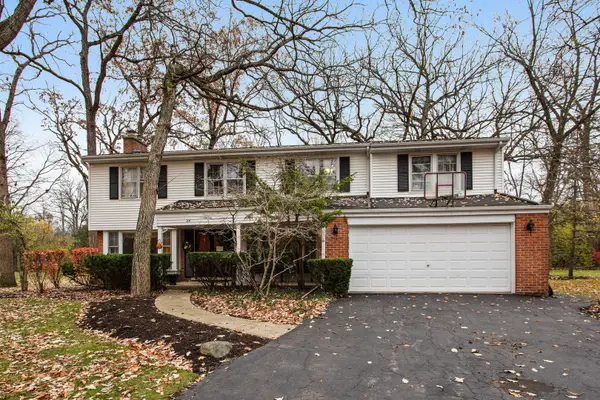 $725,000Pending6 beds 5 baths3,196 sq. ft.
$725,000Pending6 beds 5 baths3,196 sq. ft.28 Plymouth Court, Lincolnshire, IL 60069
MLS# 12522402Listed by: COMPASS
