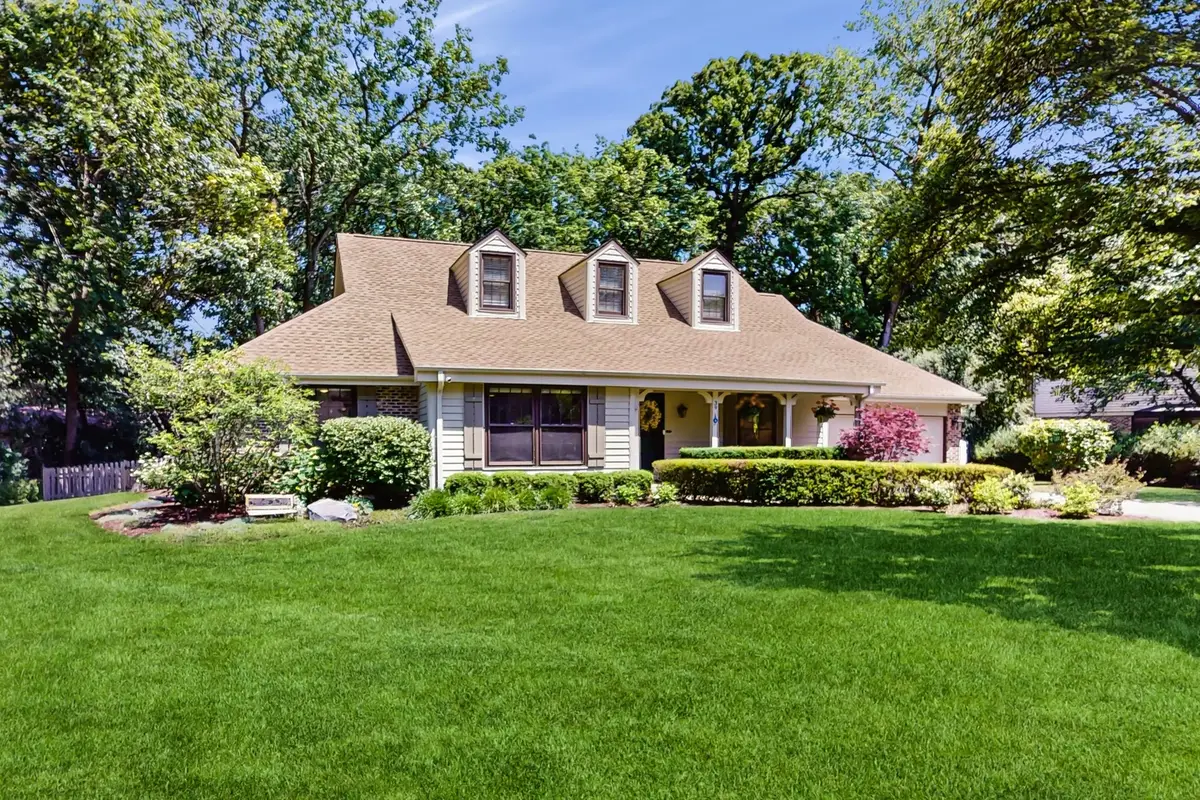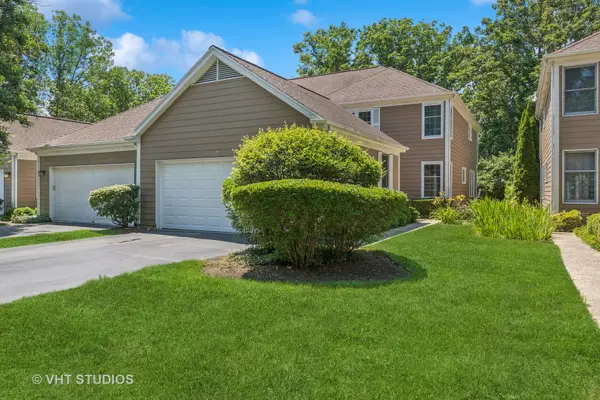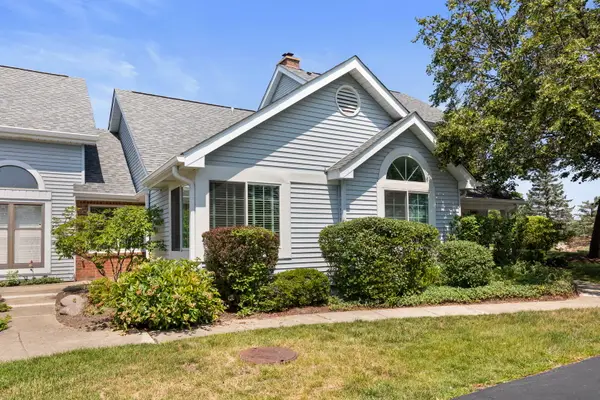39 Keswick Court, Lincolnshire, IL 60069
Local realty services provided by:ERA Naper Realty



39 Keswick Court,Lincolnshire, IL 60069
$899,000
- 4 Beds
- 5 Baths
- 2,952 sq. ft.
- Single family
- Pending
Listed by:catherine kendall
Office:@properties christie's international real estate
MLS#:12403847
Source:MLSNI
Price summary
- Price:$899,000
- Price per sq. ft.:$304.54
About this home
Ideally located on a quiet cul-de-sac, this pristine Cape Cod with a 1st floor primary is an exceptional value for today's buyers. The inviting front porch welcomes you to a meticulously maintained, neutrally decorated, with rich hardwood floors, charming home. Cooks will love the G.E. Profile stainless appliances, granite counter tops, double sink, breakfast bar and large eating area with bay window. Enjoy entertaining in the large family room highlighting a gas log fireplace with French doors to the all-season sunroom with radiant heat and a gas pot belly stove. Special features include: updated baths on 1st floor, newer carpet in both basement and 2nd floor, new ceiling fans in all bedrooms, Closet Works organizers throughout, roof in 2023, HVAC with zones for 1st & 2nd floor in 2019, hot water heater in 2025, new water softener & purifier, heated garage with epoxy floor & California Closet storage lockers, asphalt driveway in 2024, fenced in backyard, paver brick patio with knee wall, whole house back up Generac generator, lawn sprinkler system with landscape lighting in front, ADT security system with Nest security cameras covering the entire property and more! Additional living space and storage can be found in the finished basement with full bath. The picturesque, fenced backyard is ideal for children and pets. Just minutes from Balzer Park, Laura Sprague Elementary School and easy Tri-State access. Great Price, Great Neighborhood, Great House!
Contact an agent
Home facts
- Year built:1974
- Listing Id #:12403847
- Added:37 day(s) ago
- Updated:August 13, 2025 at 07:45 AM
Rooms and interior
- Bedrooms:4
- Total bathrooms:5
- Full bathrooms:3
- Half bathrooms:2
- Living area:2,952 sq. ft.
Heating and cooling
- Cooling:Central Air
- Heating:Forced Air, Natural Gas
Structure and exterior
- Roof:Asphalt
- Year built:1974
- Building area:2,952 sq. ft.
- Lot area:0.48 Acres
Schools
- High school:Adlai E Stevenson High School
- Middle school:Daniel Wright Junior High School
- Elementary school:Laura B Sprague School
Utilities
- Water:Lake Michigan
- Sewer:Public Sewer
Finances and disclosures
- Price:$899,000
- Price per sq. ft.:$304.54
- Tax amount:$20,492 (2023)
New listings near 39 Keswick Court
- New
 $399,000Active4 beds 3 baths2,322 sq. ft.
$399,000Active4 beds 3 baths2,322 sq. ft.65 Lincolnshire Drive, Lincolnshire, IL 60069
MLS# 12445085Listed by: BAIRD & WARNER - New
 $399,000Active1.48 Acres
$399,000Active1.48 Acres65 Lincolnshire Drive, Lincolnshire, IL 60069
MLS# 12431161Listed by: BAIRD & WARNER - New
 $429,000Active3 beds 3 baths1,830 sq. ft.
$429,000Active3 beds 3 baths1,830 sq. ft.851 Sutton Court, Lincolnshire, IL 60069
MLS# 12439001Listed by: CORE REALTY & INVESTMENTS INC.  $550,000Pending3 beds 3 baths1,965 sq. ft.
$550,000Pending3 beds 3 baths1,965 sq. ft.4 Sommerset Lane, Lincolnshire, IL 60069
MLS# 12363847Listed by: TOLSTOY REALTY- Open Sun, 12 to 4pmNew
 $560,000Active3 beds 3 baths1,677 sq. ft.
$560,000Active3 beds 3 baths1,677 sq. ft.415 Highcroft Way, Lincolnshire, IL 60069
MLS# 12442732Listed by: RE/MAX PLAZA  $899,000Active4 beds 3 baths2,751 sq. ft.
$899,000Active4 beds 3 baths2,751 sq. ft.8 Royal Court, Lincolnshire, IL 60069
MLS# 12422544Listed by: HOMECOIN.COM- Open Sun, 11am to 1pm
 $1,550,000Active5 beds 6 baths5,365 sq. ft.
$1,550,000Active5 beds 6 baths5,365 sq. ft.14 Briarwood Lane, Lincolnshire, IL 60069
MLS# 12432306Listed by: RE/MAX TOP PERFORMERS  $1,050,000Active5 beds 4 baths3,495 sq. ft.
$1,050,000Active5 beds 4 baths3,495 sq. ft.26 Berkshire Lane, Lincolnshire, IL 60069
MLS# 12420192Listed by: COMPASS $299,000Active2 beds 2 baths1,212 sq. ft.
$299,000Active2 beds 2 baths1,212 sq. ft.2 Warwick Lane, Lincolnshire, IL 60069
MLS# 12412853Listed by: COLDWELL BANKER REALTY $425,000Pending3 beds 2 baths2,246 sq. ft.
$425,000Pending3 beds 2 baths2,246 sq. ft.22118 N Prairie Road, Lincolnshire, IL 60069
MLS# 12375941Listed by: @PROPERTIES CHRISTIE'S INTERNATIONAL REAL ESTATE

