513 Rivershire Place, Lincolnshire, IL 60069
Local realty services provided by:ERA Naper Realty
513 Rivershire Place,Lincolnshire, IL 60069
$635,000
- 3 Beds
- 3 Baths
- 3,125 sq. ft.
- Single family
- Pending
Listed by: thomas hood
Office: riverside management
MLS#:12507776
Source:MLSNI
Price summary
- Price:$635,000
- Price per sq. ft.:$203.2
- Monthly HOA dues:$550
About this home
This all-brick home is located in the desirable, rarely-available, and exclusive Rivershire gated community and offers the luxury of high-amenity living: clubhouse, pool, landscaping, snow removal, and security gate all included. Enter through the front door into a dramatic foyer with hanging light fixture and 20 ft ceilings. FIRST FLOOR luxury master suite with picture window, large walk-in closet, and dramatic ensuite bathroom with soaring 15 ft ceilings, dual vanity, and whirlpool tub. Walk into the living room featuring a wood-burning fireplace centerpiece, 20 ft vaulted ceiling, and floor-to-ceiling windows. NEW CARPET AND FRESH PAINT THROUGHOUT. The adjoining dining room has tall 9ft ceilings, stylish soffits, and sliding door access to the brick patio, where you can take morning coffee or entertain. The kitchen features an island with built-in range, recessed lighting, tall 42" cabinets, and eat-in with bay windows. An additional first floor room can be used as a bedroom or office. The large second-floor guest bedroom has an ensuite bathroom, walk-in closet, and large tandem room for additional storage or recreational area. Two-car attached garage with direct access to the laundry room. High-end, brick paver common drive way. New front entrance door has been ordered and will be installed by the seller before closing. Selling as-is.
Contact an agent
Home facts
- Year built:1993
- Listing ID #:12507776
- Added:58 day(s) ago
- Updated:January 01, 2026 at 09:12 AM
Rooms and interior
- Bedrooms:3
- Total bathrooms:3
- Full bathrooms:2
- Half bathrooms:1
- Living area:3,125 sq. ft.
Heating and cooling
- Cooling:Central Air
- Heating:Natural Gas
Structure and exterior
- Roof:Asphalt
- Year built:1993
- Building area:3,125 sq. ft.
- Lot area:0.17 Acres
Schools
- High school:Adlai E Stevenson High School
- Middle school:Daniel Wright Junior High School
- Elementary school:Half Day School
Utilities
- Water:Public
- Sewer:Public Sewer
Finances and disclosures
- Price:$635,000
- Price per sq. ft.:$203.2
- Tax amount:$15,518 (2024)
New listings near 513 Rivershire Place
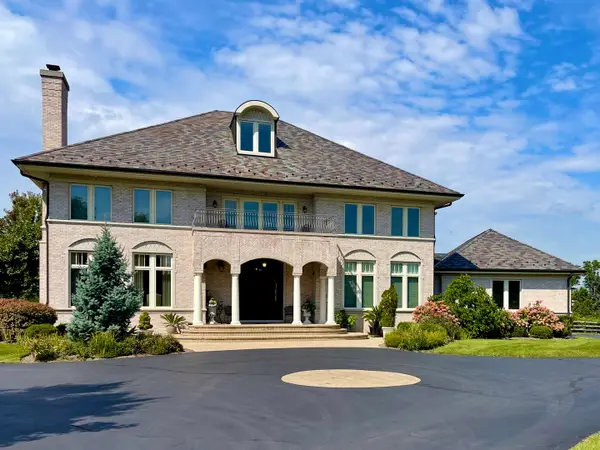 $2,100,000Pending6 beds 7 baths6,664 sq. ft.
$2,100,000Pending6 beds 7 baths6,664 sq. ft.107 Brookwood Lane, Lincolnshire, IL 60069
MLS# 12492476Listed by: RE/MAX TOP PERFORMERS $1,035,000Pending4 beds 3 baths3,411 sq. ft.
$1,035,000Pending4 beds 3 baths3,411 sq. ft.1 Astor Court, Lincolnshire, IL 60045
MLS# 12535401Listed by: RE/MAX SUBURBAN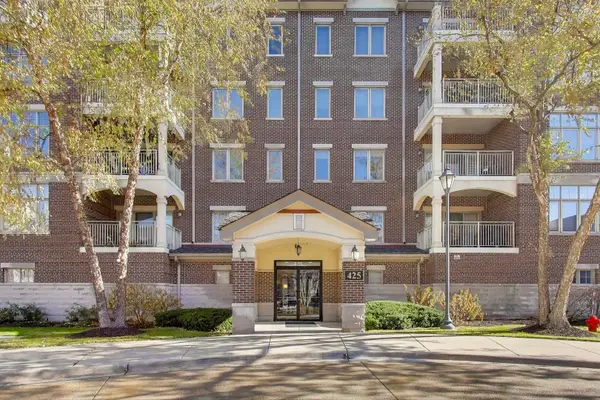 $379,900Pending2 beds 2 baths1,780 sq. ft.
$379,900Pending2 beds 2 baths1,780 sq. ft.425 Village Green Road #213, Lincolnshire, IL 60069
MLS# 12534884Listed by: COMPASS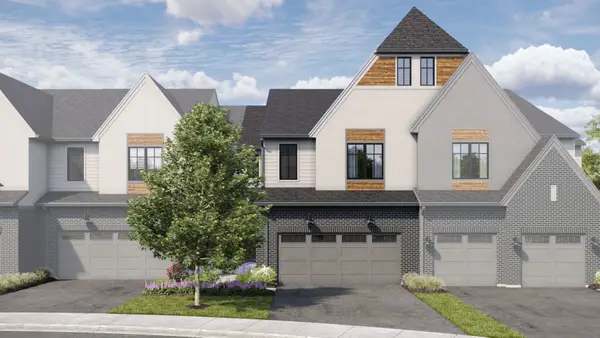 $688,480Active3 beds 3 baths2,205 sq. ft.
$688,480Active3 beds 3 baths2,205 sq. ft.305 Avondale Lane, Lincolnshire, IL 60069
MLS# 12532566Listed by: LITTLE REALTY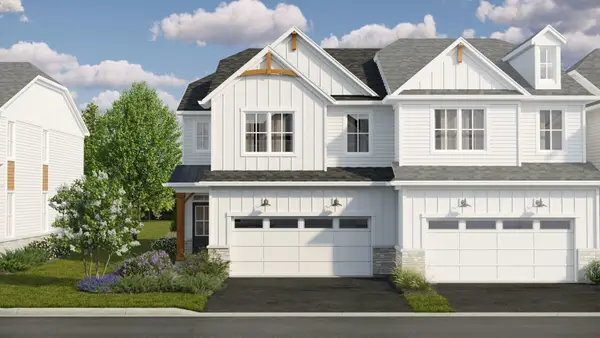 $759,455Active3 beds 3 baths1,992 sq. ft.
$759,455Active3 beds 3 baths1,992 sq. ft.102 Sterling Drive, Lincolnshire, IL 60069
MLS# 12519950Listed by: LITTLE REALTY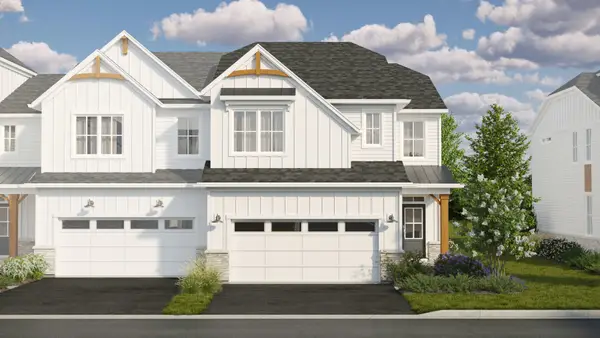 $819,450Active3 beds 3 baths2,436 sq. ft.
$819,450Active3 beds 3 baths2,436 sq. ft.106 Sterling Drive, Lincolnshire, IL 60069
MLS# 12519972Listed by: LITTLE REALTY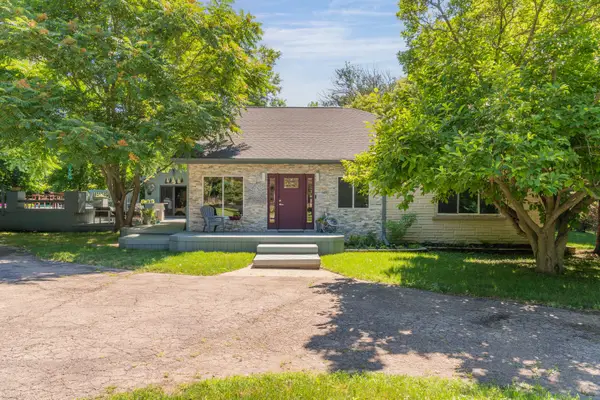 $774,000Active4 beds 2 baths1,804 sq. ft.
$774,000Active4 beds 2 baths1,804 sq. ft.20665 N Weiland Road, Lincolnshire, IL 60069
MLS# 12526441Listed by: HOMESMART CONNECT LLC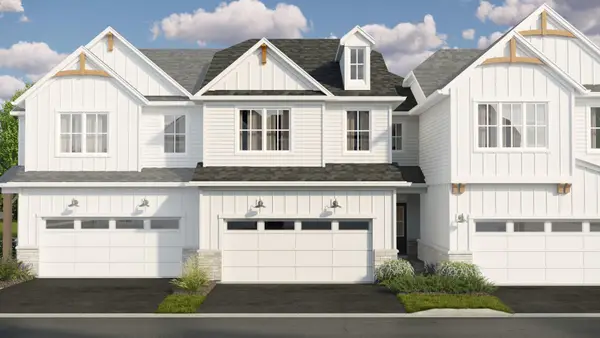 $742,375Active3 beds 3 baths2,205 sq. ft.
$742,375Active3 beds 3 baths2,205 sq. ft.406 Edgeworth Place, Lincolnshire, IL 60069
MLS# 12520000Listed by: LITTLE REALTY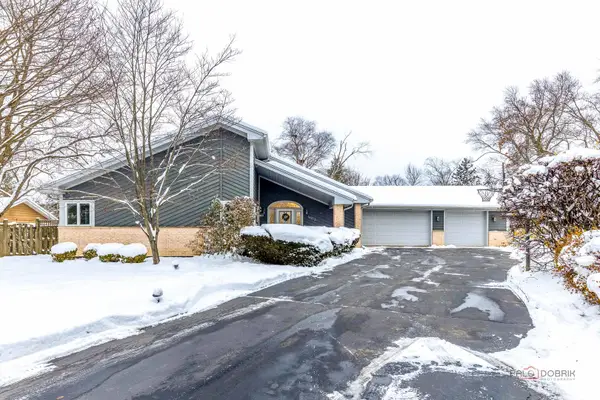 $799,900Active4 beds 4 baths2,574 sq. ft.
$799,900Active4 beds 4 baths2,574 sq. ft.16373 W Menna Lane, Lincolnshire, IL 60069
MLS# 12525586Listed by: RE/MAX TOP PERFORMERS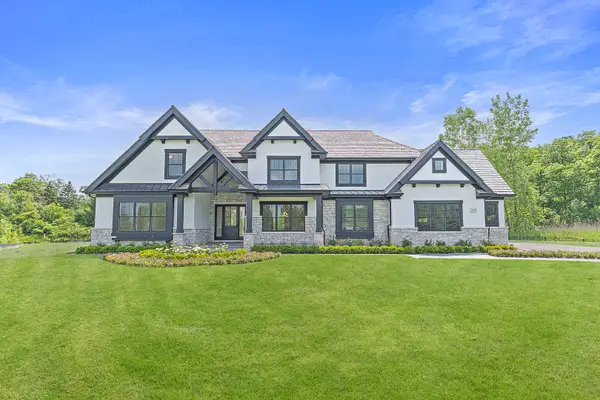 $3,250,000Pending6 beds 6 baths7,862 sq. ft.
$3,250,000Pending6 beds 6 baths7,862 sq. ft.106 Brookwood Lane, Lincolnshire, IL 60069
MLS# 12526985Listed by: COMPASS
