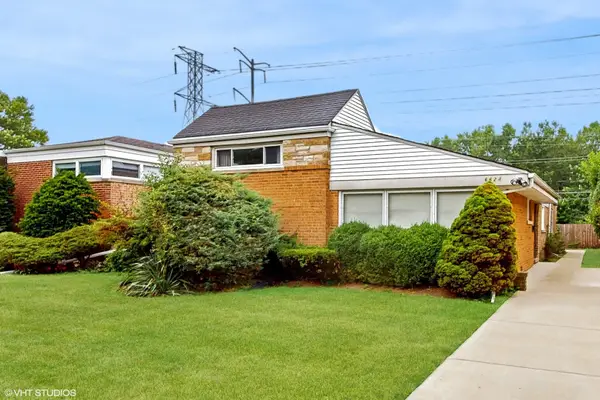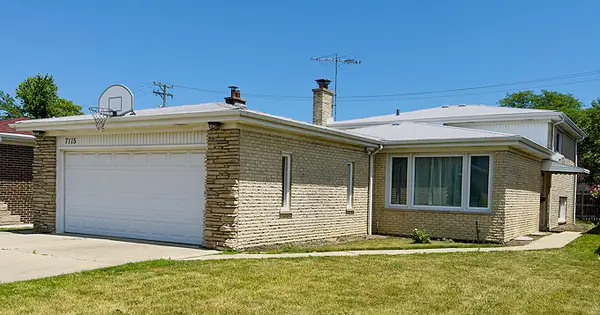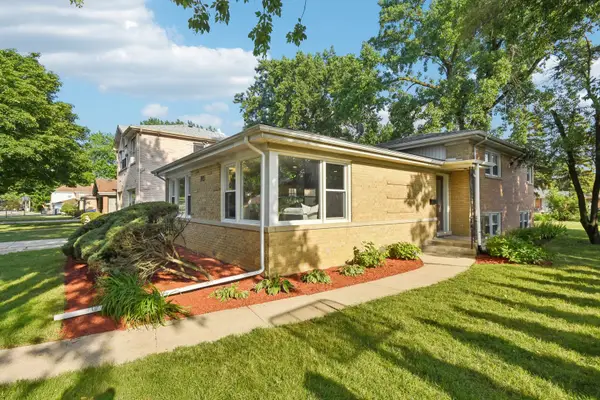6400 N Cicero Avenue #511, Lincolnwood, IL 60712
Local realty services provided by:ERA Naper Realty



6400 N Cicero Avenue #511,Lincolnwood, IL 60712
$299,900
- 2 Beds
- 2 Baths
- 1,755 sq. ft.
- Condominium
- Pending
Listed by:mary coasby
Office:compass
MLS#:12340681
Source:MLSNI
Price summary
- Price:$299,900
- Price per sq. ft.:$170.88
- Monthly HOA dues:$793
About this home
Spacious and beautifully maintained 2 bedroom, 2 bath condo in the full amenity Regal Court Complex. This bright East facing unit has new flooring in both bedrooms and newer flooring in the living room. The floor plan is flexible for maximum use of space. The unit has a dedicated dining room with a storage closet in the room. The primary suite offers a full walk-in closet and a full private bath with double vanity. In unit laundry-room with built-in ironing board, storage closet and convenient access to the hallway. Retreat to the private balcony from the kitchen or the living room. Eat in kitchen has granite counter tops, lots of cabinet space and a built in buffet with more storage. Professionally managed with two elevators, swimming pool, sauna, gym and party room. This elegant building has heated garage parking, additional guest parking in the front and back of the building. Great location - close to I-94, Metra, Whole Foods, restaurants, parks and more.
Contact an agent
Home facts
- Year built:1981
- Listing Id #:12340681
- Added:90 day(s) ago
- Updated:July 20, 2025 at 07:43 AM
Rooms and interior
- Bedrooms:2
- Total bathrooms:2
- Full bathrooms:2
- Living area:1,755 sq. ft.
Heating and cooling
- Cooling:Central Air
- Heating:Forced Air, Natural Gas
Structure and exterior
- Year built:1981
- Building area:1,755 sq. ft.
Schools
- High school:Niles West High School
- Middle school:Lincoln Hall Middle School
- Elementary school:Todd Hall Elementary School
Utilities
- Water:Lake Michigan, Public
- Sewer:Public Sewer
Finances and disclosures
- Price:$299,900
- Price per sq. ft.:$170.88
- Tax amount:$4,667 (2023)
New listings near 6400 N Cicero Avenue #511
- New
 $509,900Active3 beds 2 baths1,350 sq. ft.
$509,900Active3 beds 2 baths1,350 sq. ft.7241 N Kilpatrick Avenue, Lincolnwood, IL 60712
MLS# 12429887Listed by: CENTURY 21 CIRCLE  $1,390,000Pending8 beds 7 baths7,500 sq. ft.
$1,390,000Pending8 beds 7 baths7,500 sq. ft.6758 N Le Mai Avenue, Lincolnwood, IL 60712
MLS# 12429768Listed by: RE/MAX PROPERTIES NORTHWEST $315,000Active3 beds 2 baths1,705 sq. ft.
$315,000Active3 beds 2 baths1,705 sq. ft.6400 N Cicero Avenue #309, Lincolnwood, IL 60712
MLS# 12382446Listed by: @PROPERTIES CHRISTIE'S INTERNATIONAL REAL ESTATE $464,900Pending3 beds 2 baths1,885 sq. ft.
$464,900Pending3 beds 2 baths1,885 sq. ft.6624 N Kenneth Avenue, Lincolnwood, IL 60712
MLS# 12423129Listed by: ALLURE REAL ESTATE $649,000Pending4 beds 3 baths1,510 sq. ft.
$649,000Pending4 beds 3 baths1,510 sq. ft.7115 N Hamlin Avenue, Lincolnwood, IL 60712
MLS# 12422314Listed by: L & B ALL STAR REALTY ADVISORS LLC $619,900Pending4 beds 2 baths2,173 sq. ft.
$619,900Pending4 beds 2 baths2,173 sq. ft.3935 W Jarvis Avenue, Lincolnwood, IL 60712
MLS# 12420808Listed by: SKY HIGH REAL ESTATE INC. $620,000Pending5 beds 3 baths2,857 sq. ft.
$620,000Pending5 beds 3 baths2,857 sq. ft.7350 N Karlov Avenue, Lincolnwood, IL 60712
MLS# 12429598Listed by: JAMESON SOTHEBY'S INTL REALTY $599,000Active3 beds 4 baths
$599,000Active3 beds 4 baths6734 N Hamlin Avenue, Lincolnwood, IL 60712
MLS# 12413677Listed by: CENTURY 21 CIRCLE $790,000Pending4 beds 3 baths3,170 sq. ft.
$790,000Pending4 beds 3 baths3,170 sq. ft.6727 N Le Mai Avenue, Lincolnwood, IL 60712
MLS# 12407230Listed by: JAMESON SOTHEBY'S INTL REALTY $549,000Active4 beds 4 baths2,500 sq. ft.
$549,000Active4 beds 4 baths2,500 sq. ft.6531 N Lincoln Avenue #6, Lincolnwood, IL 60712
MLS# 12403941Listed by: SUNRISE STRATEGIC REALTY CORP.
