1509 Neubauer Circle #801, Lindenhurst, IL 60046
Local realty services provided by:Results Realty ERA Powered


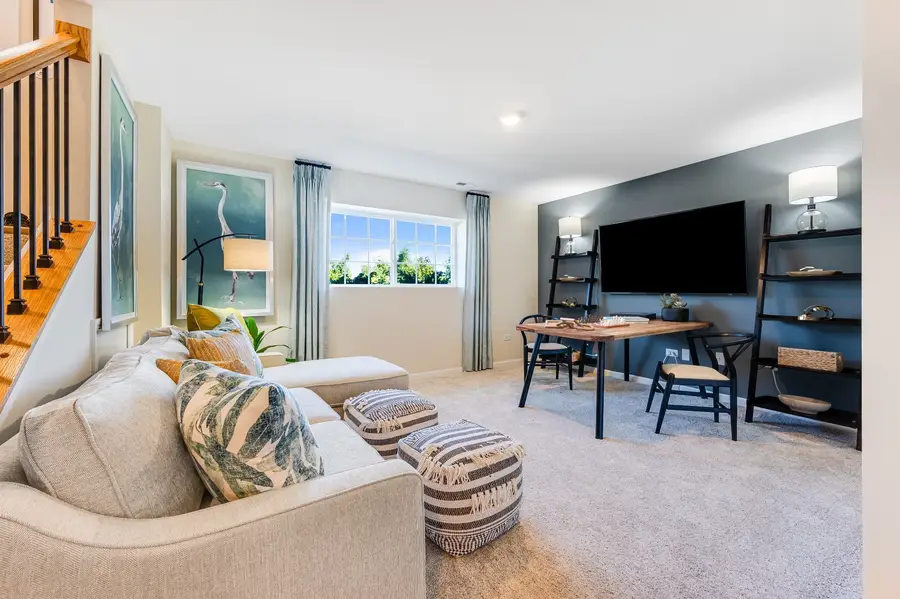
1509 Neubauer Circle #801,Lindenhurst, IL 60046
$422,400
- 3 Beds
- 3 Baths
- 2,079 sq. ft.
- Townhouse
- Pending
Listed by:helen oliveri
Office:helen oliveri real estate
MLS#:12390814
Source:MLSNI
Price summary
- Price:$422,400
- Price per sq. ft.:$203.17
- Monthly HOA dues:$225
About this home
This new construction end unit Chelsea model in the Heritage Park community of Lindenhurst, IL, is in one of the best locations in the community and will be ready for you in August 2025. As you enter this elegantly crafted sanctuary, you'll find that luxury and comfort seamlessly blend at every corner. The lower level flex room, kitchen, dining room, and family room, boasts luxury vinyl plank flooring, creating a warm and inviting atmosphere. High-quality Moen faucets, decorative rails, and 9' ceilings on the main level add an extra touch of grandeur. The designer kitchen, the heart of this home, is equipped with Aristokraft 42" stained or white cabinets, exquisite quartz countertops, and top-of-the-line GE stainless steel appliances. A built-in pantry and island enhance the kitchen's functionality and style. The spacious primary bedroom serves as a private retreat, complete with a generous walk-in closet and an en-suite bath featuring a deluxe shower with elegant floor to ceiling 12x24 ceramic tile and stylish finishes. Outside, the fully sodded yard and thoughtfully designed landscape provide a perfect setting for relaxation and entertainment. The insulated steel garage door with an opener, remote, and keypad offers convenience, while the Ring doorbell ensures security and peace of mind. Situated in a prime location, this home offers the best of Lindenhurst living, with upscale shopping and dining at Gurnee Mills Mall and exciting entertainment at Six Flags Great America just a short drive away. The perfect place to create your cherished memories. Don't miss the opportunity to own this luxurious, modern home, thoughtfully designed for your comfort and convenience. Photos depict similar homes previously built by Lennar; your home will be equally beautiful, though finishes may vary.
Contact an agent
Home facts
- Year built:2025
- Listing Id #:12390814
- Added:50 day(s) ago
- Updated:July 20, 2025 at 07:43 AM
Rooms and interior
- Bedrooms:3
- Total bathrooms:3
- Full bathrooms:2
- Half bathrooms:1
- Living area:2,079 sq. ft.
Heating and cooling
- Cooling:Central Air
- Heating:Forced Air, Natural Gas
Structure and exterior
- Roof:Asphalt
- Year built:2025
- Building area:2,079 sq. ft.
Schools
- High school:Lakes Community High School
- Middle school:Millburn C C School
- Elementary school:Millburn C C School
Utilities
- Water:Public
- Sewer:Public Sewer
Finances and disclosures
- Price:$422,400
- Price per sq. ft.:$203.17
New listings near 1509 Neubauer Circle #801
- New
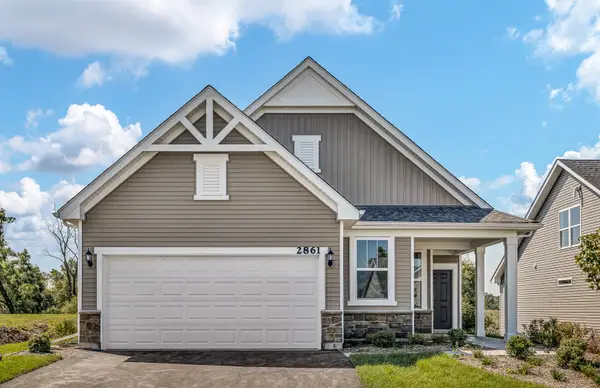 $371,795Active2 beds 2 baths1,498 sq. ft.
$371,795Active2 beds 2 baths1,498 sq. ft.2895 Briargate Drive, Lindenhurst, IL 60046
MLS# 12433903Listed by: TWIN VINES REAL ESTATE SVCS - New
 $338,258Active3 beds 3 baths1,764 sq. ft.
$338,258Active3 beds 3 baths1,764 sq. ft.1507 Neubauer Circle, Lindenhurst, IL 60046
MLS# 12433336Listed by: HOMESMART CONNECT LLC - New
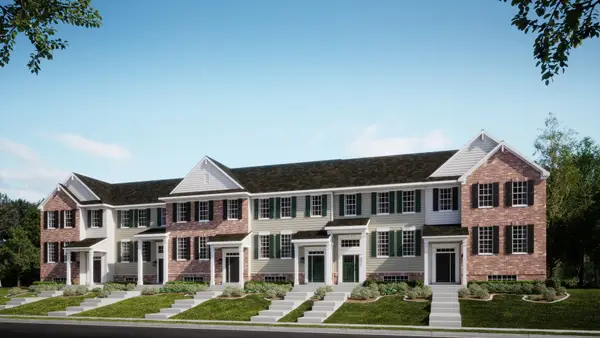 $431,907Active3 beds 3 baths2,039 sq. ft.
$431,907Active3 beds 3 baths2,039 sq. ft.1709 Neubauer Circle, Lindenhurst, IL 60046
MLS# 12427841Listed by: HOMESMART CONNECT LLC - Open Sat, 12:15 to 1:45pmNew
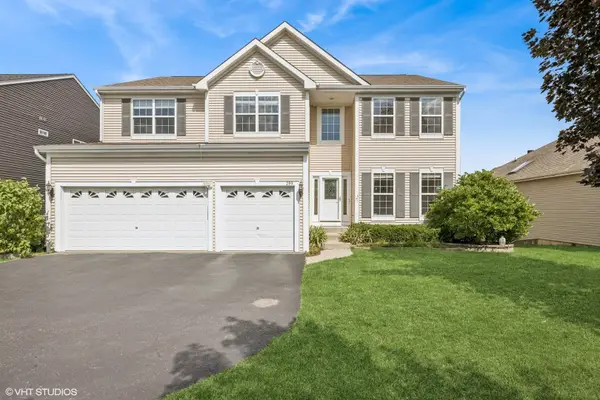 $575,000Active5 beds 4 baths4,589 sq. ft.
$575,000Active5 beds 4 baths4,589 sq. ft.299 Cross Creek Lane, Lindenhurst, IL 60046
MLS# 12395083Listed by: @PROPERTIES CHRISTIE'S INTERNATIONAL REAL ESTATE - New
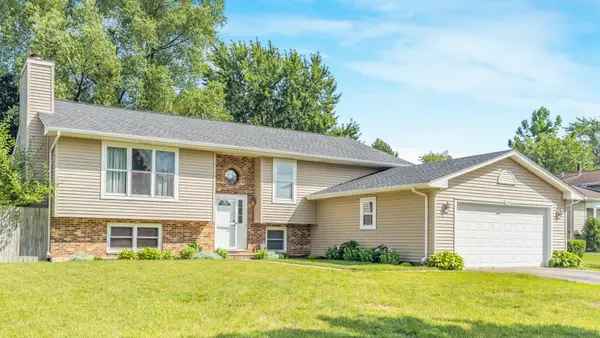 $356,000Active4 beds 3 baths1,409 sq. ft.
$356,000Active4 beds 3 baths1,409 sq. ft.529 White Birch Road, Lindenhurst, IL 60046
MLS# 12428478Listed by: REAL BROKER, LLC - New
 $389,900Active5 beds 2 baths1,556 sq. ft.
$389,900Active5 beds 2 baths1,556 sq. ft.527 Northgate Road, Lindenhurst, IL 60046
MLS# 12428701Listed by: SAVVY PROPERTIES INC - New
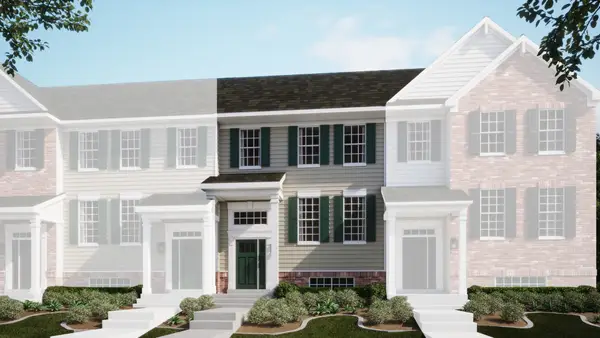 $342,958Active3 beds 3 baths1,764 sq. ft.
$342,958Active3 beds 3 baths1,764 sq. ft.1907 Neubauer Circle, Lindenhurst, IL 60046
MLS# 12410451Listed by: HOMESMART CONNECT LLC 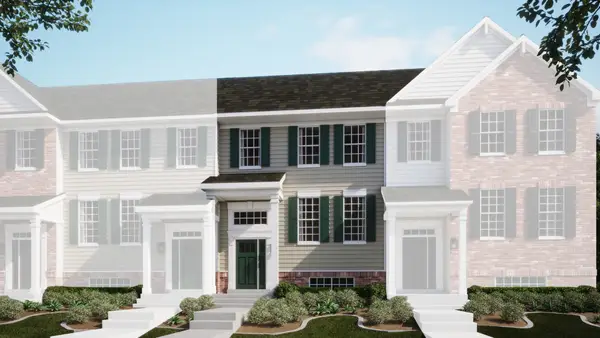 $328,958Pending3 beds 3 baths1,764 sq. ft.
$328,958Pending3 beds 3 baths1,764 sq. ft.1903 Neubauer Circle, Lindenhurst, IL 60046
MLS# 12414960Listed by: HOMESMART CONNECT LLC $407,878Pending3 beds 3 baths2,039 sq. ft.
$407,878Pending3 beds 3 baths2,039 sq. ft.1501 Neubauer Circle, Lindenhurst, IL 60046
MLS# 12410470Listed by: HOMESMART CONNECT LLC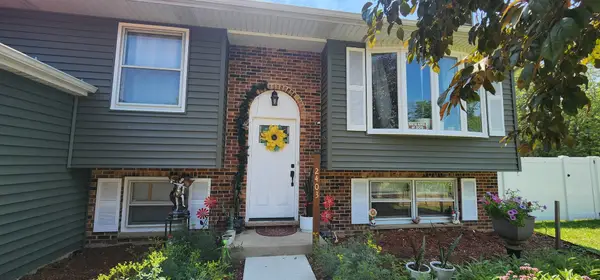 $339,900Pending4 beds 2 baths2,088 sq. ft.
$339,900Pending4 beds 2 baths2,088 sq. ft.2403 High Point Drive, Lindenhurst, IL 60046
MLS# 12426754Listed by: NEW CENTURY REAL ESTATE
