691 N Autumn Circle, Lindenhurst, IL 60046
Local realty services provided by:Results Realty ERA Powered
691 N Autumn Circle,Lindenhurst, IL 60046
$399,000
- 4 Beds
- 3 Baths
- 1,926 sq. ft.
- Single family
- Pending
Listed by: heidi peterson
Office: re/max plaza
MLS#:12485590
Source:MLSNI
Price summary
- Price:$399,000
- Price per sq. ft.:$207.17
- Monthly HOA dues:$25
About this home
Don't miss this incredible chance to own a spacious 4-bedroom home in a prime cul-de-sac location. This home offers both privacy and convenience. Inside, you'll find a dramatic two-story foyer, large living and dining rooms, and a cozy family room with fireplace that opens to the eat-in kitchen with breakfast bar. Sliders to brick paver pation and large fenced yard. Recent updates include a roof (2018), fresh interior paint, furnace (2016), A/C (2017), sump pump (2016), brand new carpet in the finished basement, kitchen appliances (2023), and a primary bath facelift (2025). All bedrooms are generously sized, with the primary suite featuring hardwood floors, walk in closet and private bath. Near schools, shopping, dining & entertainment, as well as the YMCA, Auburn Meadows Park, Hastings Lake Forest Preserve, Engle Memorial Park and the Lindenhurst Park District for all your outdoor needs. Peaceful neighborhood, walking/biking/hiking to lush green parks and lakes.
Contact an agent
Home facts
- Year built:1994
- Listing ID #:12485590
- Added:43 day(s) ago
- Updated:November 15, 2025 at 09:25 AM
Rooms and interior
- Bedrooms:4
- Total bathrooms:3
- Full bathrooms:2
- Half bathrooms:1
- Living area:1,926 sq. ft.
Heating and cooling
- Cooling:Central Air
- Heating:Forced Air, Natural Gas
Structure and exterior
- Roof:Asphalt
- Year built:1994
- Building area:1,926 sq. ft.
- Lot area:0.24 Acres
Schools
- High school:Lakes Community High School
- Middle school:Antioch Upper Grade School
- Elementary school:Oakland Elementary School
Utilities
- Water:Public
- Sewer:Public Sewer
Finances and disclosures
- Price:$399,000
- Price per sq. ft.:$207.17
- Tax amount:$9,796 (2024)
New listings near 691 N Autumn Circle
- New
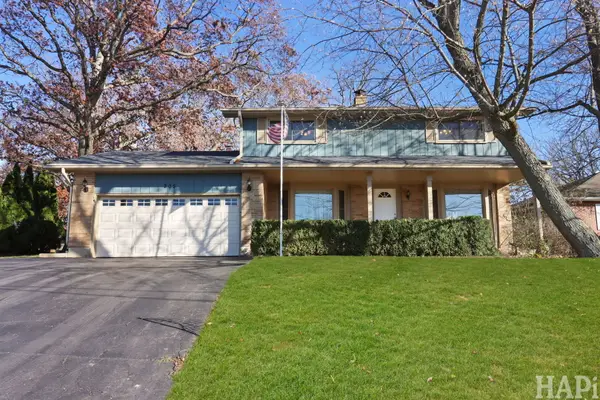 $422,300Active5 beds 3 baths2,522 sq. ft.
$422,300Active5 beds 3 baths2,522 sq. ft.205 Lake Shore Drive, Lindenhurst, IL 60046
MLS# 12489932Listed by: BAIRD & WARNER - Open Sat, 10am to 3pmNew
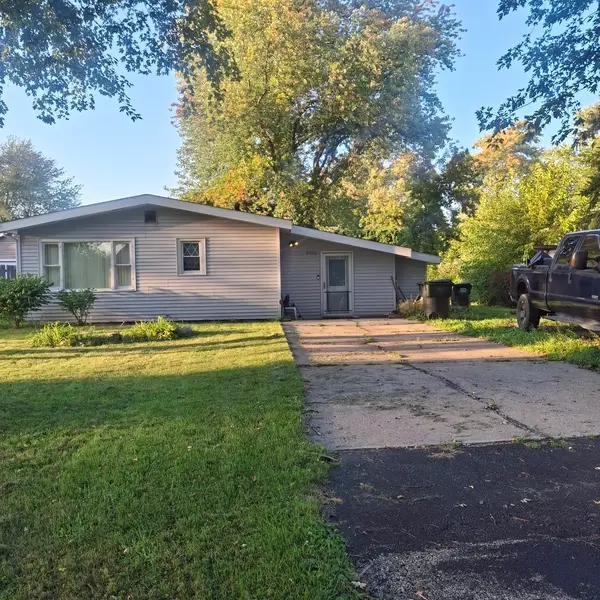 $230,000Active2 beds 1 baths1,092 sq. ft.
$230,000Active2 beds 1 baths1,092 sq. ft.Address Withheld By Seller, Lindenhurst, IL 60046
MLS# 12507796Listed by: KELLER WILLIAMS NORTH SHORE WEST - New
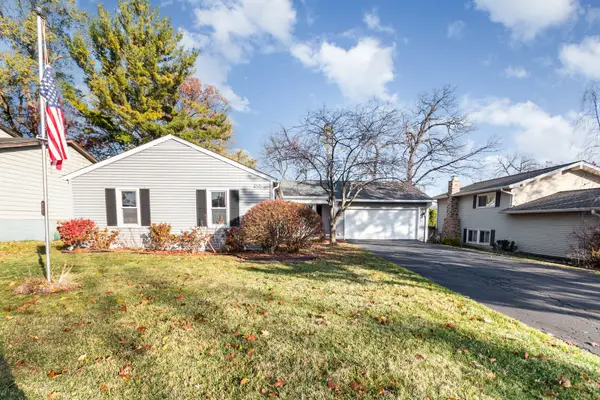 $329,900Active3 beds 2 baths
$329,900Active3 beds 2 baths2424 E Thornwood Drive, Lindenhurst, IL 60046
MLS# 12516557Listed by: O'NEIL PROPERTY GROUP, LLC - Open Sat, 11am to 1pmNew
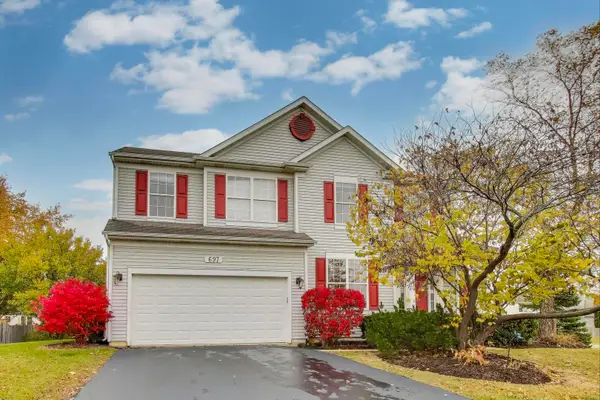 $429,900Active4 beds 3 baths2,332 sq. ft.
$429,900Active4 beds 3 baths2,332 sq. ft.697 Providence Lane, Lindenhurst, IL 60046
MLS# 12435815Listed by: @PROPERTIES CHRISTIE'S INTERNATIONAL REAL ESTATE - Open Sat, 12 to 3pmNew
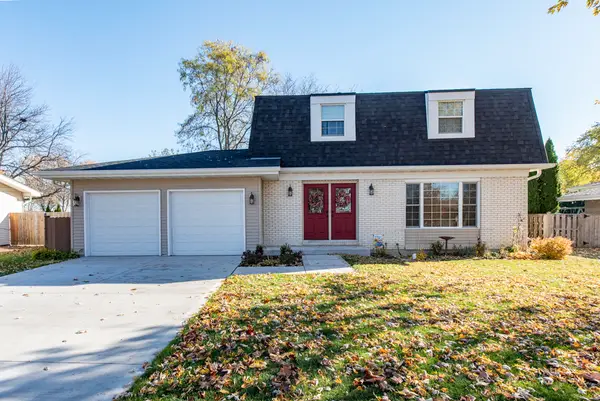 $364,000Active4 beds 2 baths1,760 sq. ft.
$364,000Active4 beds 2 baths1,760 sq. ft.419 Northgate, Lindenhurst, IL 60046
MLS# 12475899Listed by: HOMESMART CONNECT LLC - New
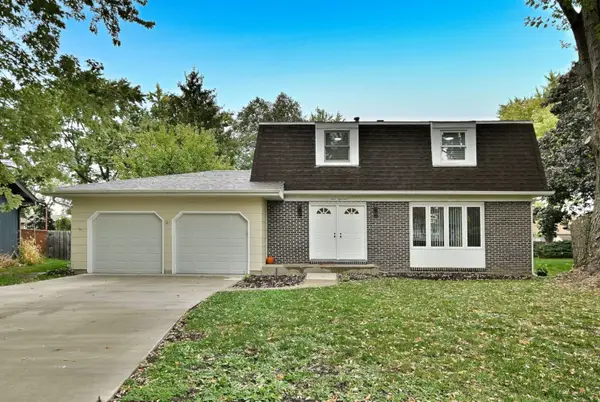 $364,900Active4 beds 2 baths2,400 sq. ft.
$364,900Active4 beds 2 baths2,400 sq. ft.418 Surrey Lane, Lindenhurst, IL 60046
MLS# 12512842Listed by: LEADER REALTY, INC.  $220,000Active3 beds 1 baths984 sq. ft.
$220,000Active3 beds 1 baths984 sq. ft.200 S Beck Road, Lindenhurst, IL 60046
MLS# 12503354Listed by: NETGAR INVESTMENTS INC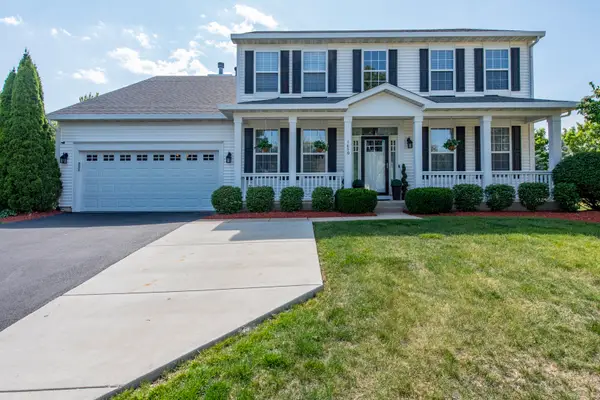 $509,000Active5 beds 3 baths2,804 sq. ft.
$509,000Active5 beds 3 baths2,804 sq. ft.1650 Natures Way, Lindenhurst, IL 60046
MLS# 12505486Listed by: COLDWELL BANKER REALTY $289,999Pending3 beds 3 baths2,056 sq. ft.
$289,999Pending3 beds 3 baths2,056 sq. ft.2858 Falling Waters Lane, Lindenhurst, IL 60046
MLS# 12500015Listed by: KELLER WILLIAMS NORTH SHORE WEST $329,000Pending3 beds 2 baths
$329,000Pending3 beds 2 baths2103 Witchwood Lane, Lindenhurst, IL 60046
MLS# 12501926Listed by: RE/MAX AT HOME
