710 Greenbriar Lane, Lindenhurst, IL 60046
Local realty services provided by:ERA Naper Realty
Listed by: jim starwalt, scott straus
Office: better homes and garden real estate star homes
MLS#:12437518
Source:MLSNI
Price summary
- Price:$320,000
- Price per sq. ft.:$294.12
About this home
If you've been waiting for the right home in a top-tier school district, this is it! Tucked at the end of a cul-de-sac on nearly half an acre of wooded, fenced privacy, this tri-level gives you the space, comfort, and lifestyle you've been searching for. The open main level connects a bright vaulted kitchen with granite counters and stainless appliances to a living and dining area made for easy hosting. Step into the sunroom, onto the wrap-around deck, or down to the patio and feel like you're in your own private park. Upstairs offers a primary suite plus two more bedrooms and a full bath with double sinks, while the cozy lower level with a wood-burning stove is perfect for movie nights. With recent major updates already done, you can move in and start enjoying the location, the yard, and the peace of mind that comes with buying in one of the most sought-after school districts in the area. **Key updates: Sump pump & battery backup system ('25), Furnace & A/C ('23), Wood laminate flooring ('21), whole house interior paint ('24), whole house light fixtures ('21), Driveway sealed ('25)**
Contact an agent
Home facts
- Year built:1977
- Listing ID #:12437518
- Added:184 day(s) ago
- Updated:February 12, 2026 at 05:28 PM
Rooms and interior
- Bedrooms:3
- Total bathrooms:2
- Full bathrooms:2
- Living area:1,088 sq. ft.
Heating and cooling
- Cooling:Central Air
- Heating:Forced Air, Natural Gas
Structure and exterior
- Roof:Asphalt
- Year built:1977
- Building area:1,088 sq. ft.
- Lot area:0.44 Acres
Schools
- High school:Grayslake North High School
- Middle school:Peter J Palombi School
- Elementary school:B J Hooper Elementary School
Utilities
- Water:Public
- Sewer:Public Sewer
Finances and disclosures
- Price:$320,000
- Price per sq. ft.:$294.12
- Tax amount:$7,992 (2023)
New listings near 710 Greenbriar Lane
- Open Sun, 1 to 3pmNew
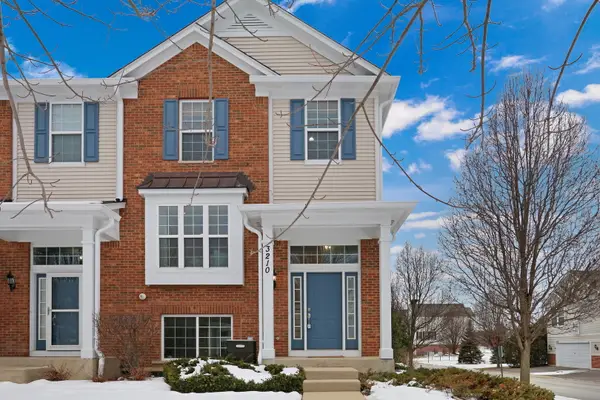 $380,000Active3 beds 3 baths1,868 sq. ft.
$380,000Active3 beds 3 baths1,868 sq. ft.3210 Neubauer Circle, Lindenhurst, IL 60046
MLS# 12564610Listed by: KELLER WILLIAMS NORTH SHORE WEST 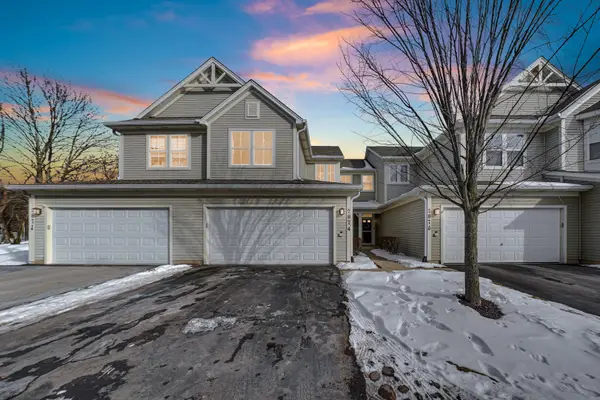 $280,000Pending3 beds 3 baths1,718 sq. ft.
$280,000Pending3 beds 3 baths1,718 sq. ft.2874 Falling Waters Lane #2874, Lindenhurst, IL 60046
MLS# 12559705Listed by: KELLER WILLIAMS NORTH SHORE WEST- New
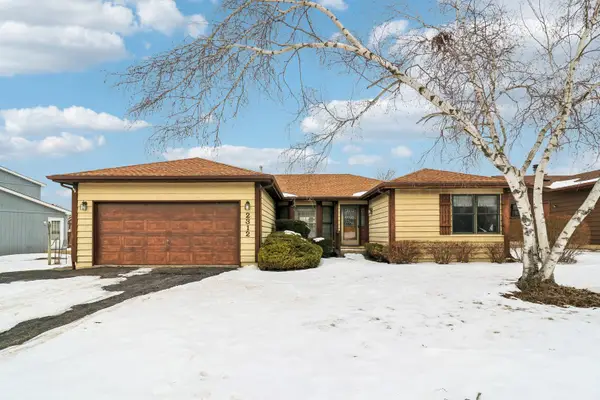 $429,000Active3 beds 3 baths2,714 sq. ft.
$429,000Active3 beds 3 baths2,714 sq. ft.2312 High Point Drive, Lindenhurst, IL 60046
MLS# 12559175Listed by: REDFIN CORPORATION - New
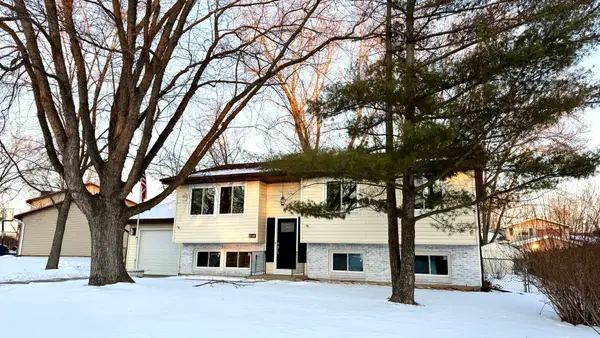 $379,900Active5 beds 2 baths1,556 sq. ft.
$379,900Active5 beds 2 baths1,556 sq. ft.527 Northgate Road, Lindenhurst, IL 60046
MLS# 12559645Listed by: SAVVY PROPERTIES INC 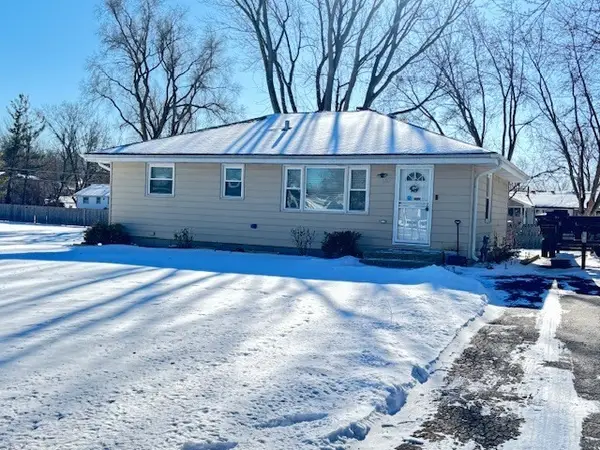 $263,000Pending3 beds 1 baths1,026 sq. ft.
$263,000Pending3 beds 1 baths1,026 sq. ft.2001 Burr Oak Lane, Lindenhurst, IL 60046
MLS# 12555812Listed by: RE/MAX ADVANTAGE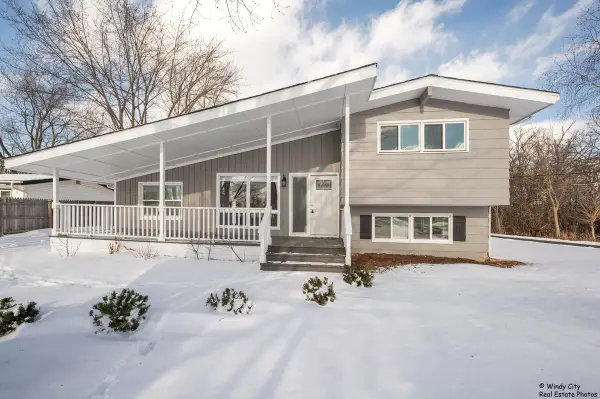 $379,900Pending4 beds 2 baths1,900 sq. ft.
$379,900Pending4 beds 2 baths1,900 sq. ft.2208 Sprucewood Lane, Lindenhurst, IL 60046
MLS# 12555397Listed by: CIRCLE ONE REALTY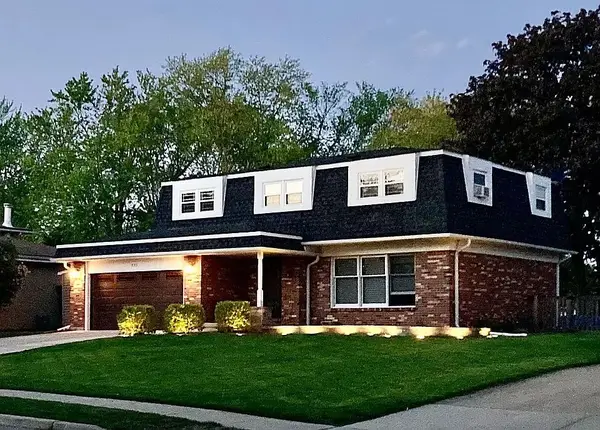 $402,900Active4 beds 3 baths2,146 sq. ft.
$402,900Active4 beds 3 baths2,146 sq. ft.533 N Beck Road, Lindenhurst, IL 60046
MLS# 12554120Listed by: WACLAW SMOLEN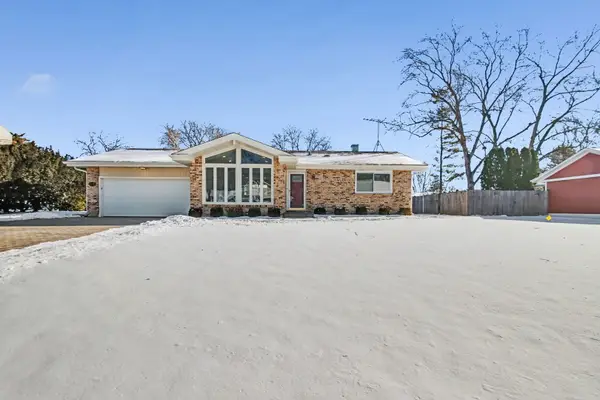 $377,900Pending4 beds 2 baths1,163 sq. ft.
$377,900Pending4 beds 2 baths1,163 sq. ft.507 Northgate Road, Lindenhurst, IL 60046
MLS# 12553341Listed by: FULTON GRACE REALTY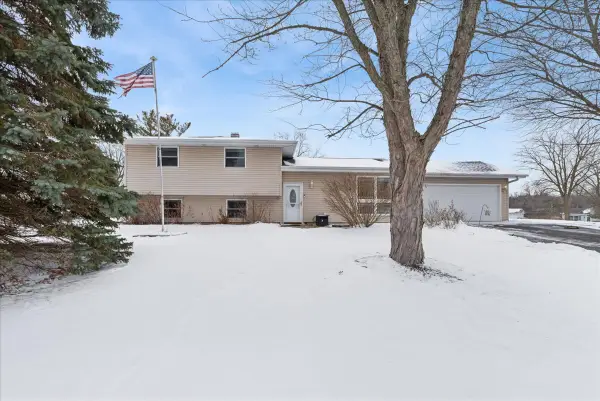 $330,000Pending3 beds 1 baths1,322 sq. ft.
$330,000Pending3 beds 1 baths1,322 sq. ft.2309 Greenbriar Lane, Lindenhurst, IL 60046
MLS# 12548686Listed by: BAIRD & WARNER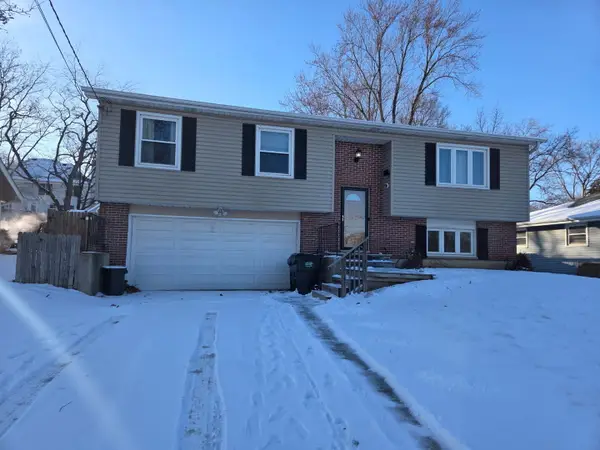 $349,000Active3 beds 2 baths1,662 sq. ft.
$349,000Active3 beds 2 baths1,662 sq. ft.210 Hazelwood Drive, Lindenhurst, IL 60046
MLS# 12552294Listed by: REALTY ADVISORS ELITE LLC

