2255 Pebble Creek Drive, Lisle, IL 60532
Local realty services provided by:ERA Naper Realty
2255 Pebble Creek Drive,Lisle, IL 60532
$1,500,000
- 7 Beds
- 6 Baths
- 7,285 sq. ft.
- Single family
- Pending
Listed by: michael lafido
Office: lpt realty
MLS#:12475451
Source:MLSNI
Price summary
- Price:$1,500,000
- Price per sq. ft.:$205.9
About this home
First Time on the Market - Entertainer's Dream Home This all-brick custom residence is making its debut on the market for the very first time. Designed for both everyday living and large gatherings, this home checks every box for those who love to entertain. Step into your private backyard oasis featuring a sparkling in-ground pool and a charming gazebo-the perfect setting for summer parties or quiet relaxation. Inside, the expansive first floor boasts an open-concept kitchen, sun-filled sunroom, and an executive office ideal for working from home. All bedrooms are oversized, offering comfort and space rarely found. The finished lower level is a true standout, showcasing a one-of-a-kind retro diner-inspired design-perfect for hosting game nights or creating lifelong memories with family and friends. Additional highlights include a cedar shake roof replaced less than 10 years ago, timeless craftsmanship, and thoughtful details throughout. Opportunities like this don't come often-especially in a home that has never been available before. Hurry, this one won't last!
Contact an agent
Home facts
- Year built:1988
- Listing ID #:12475451
- Added:58 day(s) ago
- Updated:December 19, 2025 at 08:42 AM
Rooms and interior
- Bedrooms:7
- Total bathrooms:6
- Full bathrooms:4
- Half bathrooms:2
- Living area:7,285 sq. ft.
Heating and cooling
- Cooling:Central Air
- Heating:Natural Gas
Structure and exterior
- Year built:1988
- Building area:7,285 sq. ft.
- Lot area:0.51 Acres
Schools
- High school:Naperville North High School
- Middle school:Jefferson Junior High School
- Elementary school:Beebe Elementary School
Utilities
- Water:Lake Michigan
- Sewer:Public Sewer
Finances and disclosures
- Price:$1,500,000
- Price per sq. ft.:$205.9
- Tax amount:$27,274 (2024)
New listings near 2255 Pebble Creek Drive
- New
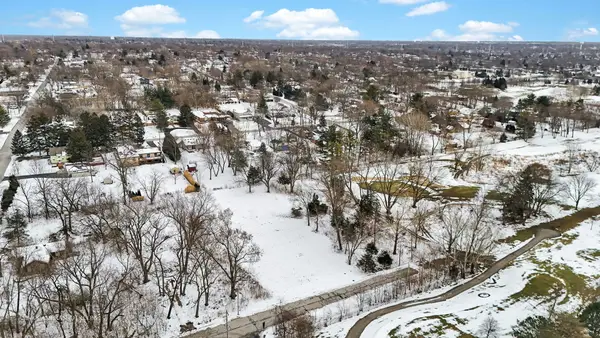 Listed by ERA$89,000Active0.69 Acres
Listed by ERA$89,000Active0.69 Acres5609 River Road, Lisle, IL 60532
MLS# 12531442Listed by: RESULTS REALTY ERA POWERED - New
 $998,383Active4 beds 3 baths3,169 sq. ft.
$998,383Active4 beds 3 baths3,169 sq. ft.Address Withheld By Seller, Lisle, IL 60532
MLS# 12532182Listed by: TWIN VINES REAL ESTATE SVCS 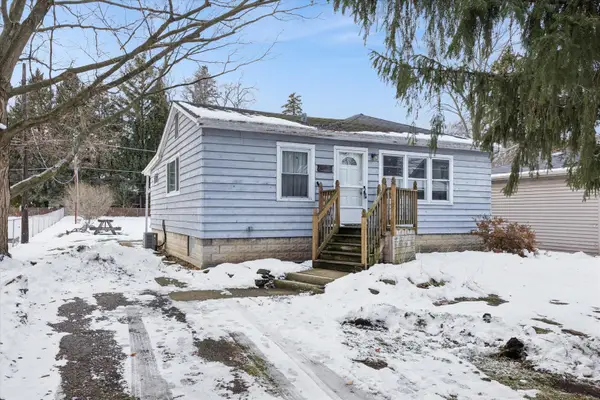 $225,000Pending3 beds 1 baths900 sq. ft.
$225,000Pending3 beds 1 baths900 sq. ft.4714 Schwartz Avenue, Lisle, IL 60532
MLS# 12527886Listed by: BERKSHIRE HATHAWAY HOMESERVICES CHICAGO- New
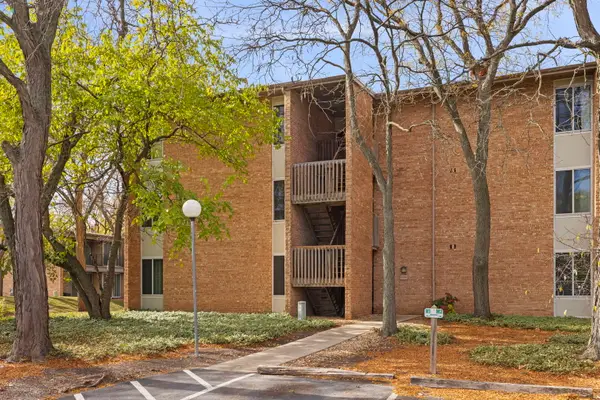 $255,000Active2 beds 2 baths1,150 sq. ft.
$255,000Active2 beds 2 baths1,150 sq. ft.6008 Lake Drive E #1A, Lisle, IL 60532
MLS# 12507502Listed by: KELLER WILLIAMS PREMIERE PROPERTIES - New
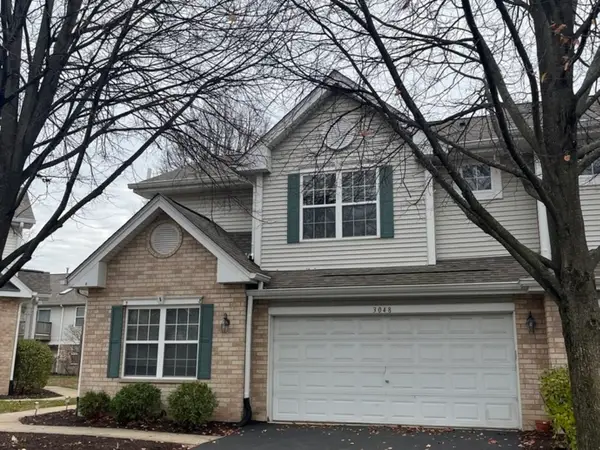 $449,000Active3 beds 3 baths2,000 sq. ft.
$449,000Active3 beds 3 baths2,000 sq. ft.3048 Tangley Oaks Trail, Lisle, IL 60532
MLS# 12523643Listed by: BRAND REALTY COMPANY - New
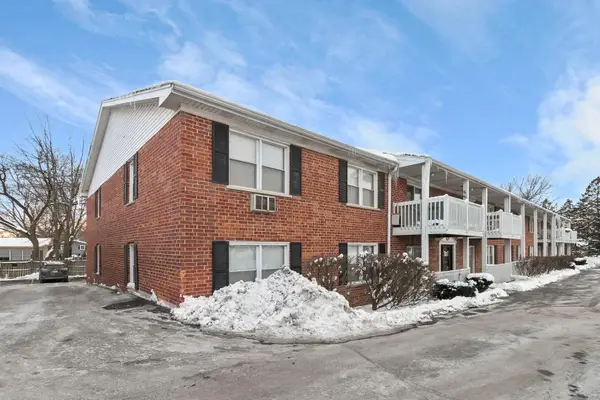 $250,000Active2 beds 2 baths987 sq. ft.
$250,000Active2 beds 2 baths987 sq. ft.565 Maple Avenue #8, Lisle, IL 60532
MLS# 12514764Listed by: COLDWELL BANKER REALTY 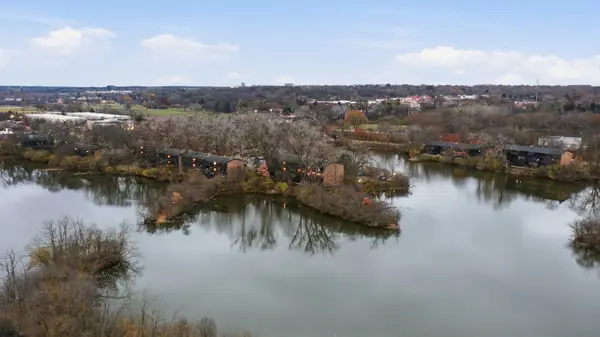 $229,000Pending2 beds 1 baths870 sq. ft.
$229,000Pending2 beds 1 baths870 sq. ft.5512 E Lake Drive #C, Lisle, IL 60532
MLS# 12528423Listed by: @PROPERTIES CHRISTIES INTERNATIONAL REAL ESTATE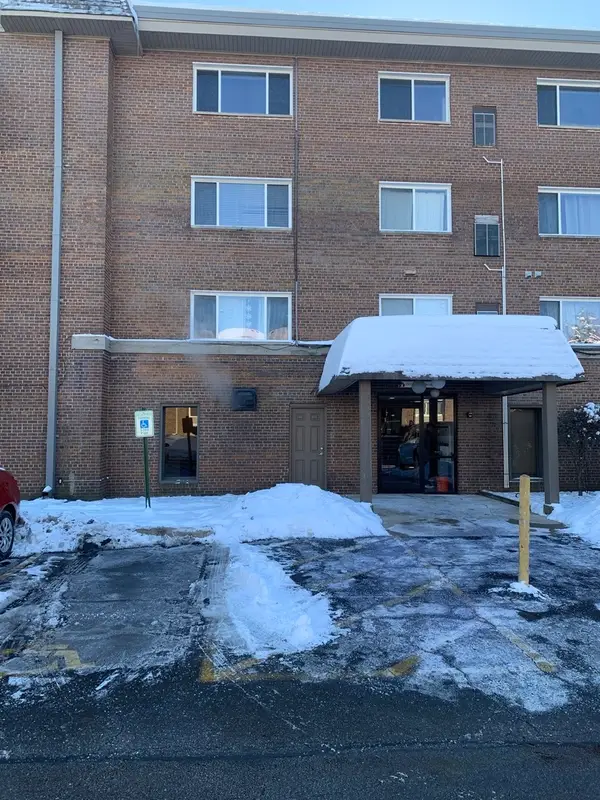 $139,000Active1 beds 1 baths755 sq. ft.
$139,000Active1 beds 1 baths755 sq. ft.2301 Beau Monde Lane #104, Lisle, IL 60532
MLS# 12526879Listed by: BERG PROPERTIES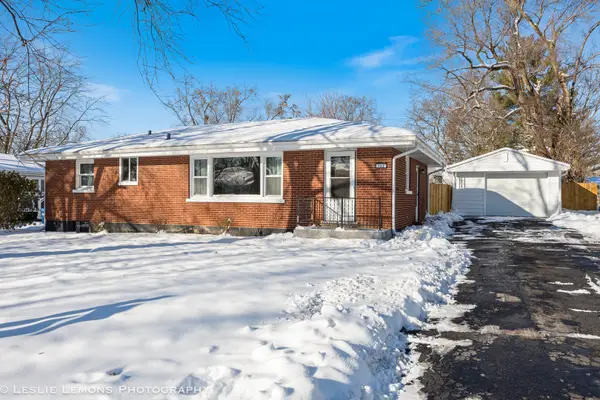 $450,000Active5 beds 2 baths1,936 sq. ft.
$450,000Active5 beds 2 baths1,936 sq. ft.752 Rolling Drive, Lisle, IL 60532
MLS# 12524981Listed by: TORG REALTY INC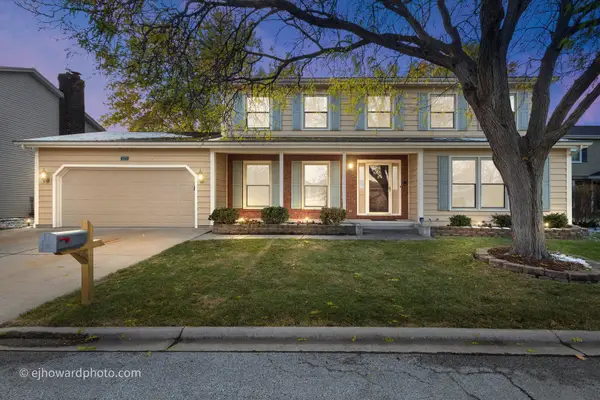 $639,900Pending4 beds 3 baths2,700 sq. ft.
$639,900Pending4 beds 3 baths2,700 sq. ft.6142 Ivy Drive, Lisle, IL 60532
MLS# 12513102Listed by: CHARLES RUTENBERG REALTY OF IL
