5125 Radcliff Road, Lisle, IL 60532
Local realty services provided by:ERA Naper Realty
5125 Radcliff Road,Lisle, IL 60532
$1,175,000
- 4 Beds
- 5 Baths
- 4,994 sq. ft.
- Single family
- Pending
Listed by: alice chin, tiffany kniffin
Office: compass
MLS#:12455064
Source:MLSNI
Price summary
- Price:$1,175,000
- Price per sq. ft.:$235.28
About this home
Custom-built Airhart home offering over 5,000 square feet of beautifully finished living space! The main level features a formal living and dining room with extensive woodwork and gleaming hardwood floors that flow seamlessly throughout. The chef's kitchen has been beautifully renovated with stainless steel appliances, a farmhouse sink, a large island with seating, quartz countertops, and custom soft close shaker cabinetry. An adjacent breakfast room opens to the deck for easy indoor-outdoor dining. At the heart of the home, the dramatic two-story great room showcases a stunning floor-to-ceiling stacked stone, double-sided fireplace that also warms the cozy office. Upstairs, the primary suite is a private retreat with a tray ceiling and a spa-like bath complete with dual vanities, soaking tub, and separate shower. Enjoy an expansive walk-in closet with plenty of extra storage space. The second bedroom boasts a soaring vaulted ceiling with large windows, including an elliptical window, a walk-in closet, and private bath. Bedrooms 3 and 4 also include large closets, and share access to another full bath with separate vanities. Downstairs, the walkout basement provides even more living space, including a spacious lower level living room with fireplace, a rec room, a wet bar, and a full bath. Sliding glass doors lead to the back patio, creating a perfect flow for indoor-outdoor entertaining. The backyard backs to the nature preserve, offering open views and a private, tranquil retreat from everyday life. Enjoy the brick paver patio with built-in firepit, and convenient access to the main floor deck, ideal for gatherings or quiet evenings at home. An attached 3-car garage ensures plenty of room for vehicles and storage. Brand new Pella windows throughout the first floor. Both HVAC systems were replaced in 2023. Roof 2020-2021. Brand new washer and dryer. Perfectly located near Downtown Naperville and Downtown Lisle, this home offers easy access to parks, shopping, and dining, including Amazon Fresh, Costco, and H-Mart. Just minutes from I-88 and the Metra stations in Naperville and Lisle, commuting is a breeze. Students attend award-winning Naperville District 203 schools. Welcome home!
Contact an agent
Home facts
- Year built:2005
- Listing ID #:12455064
- Added:45 day(s) ago
- Updated:December 30, 2025 at 08:52 AM
Rooms and interior
- Bedrooms:4
- Total bathrooms:5
- Full bathrooms:4
- Half bathrooms:1
- Living area:4,994 sq. ft.
Heating and cooling
- Cooling:Central Air
- Heating:Forced Air, Natural Gas, Sep Heating Systems - 2+
Structure and exterior
- Roof:Asphalt
- Year built:2005
- Building area:4,994 sq. ft.
- Lot area:0.26 Acres
Schools
- High school:Naperville North High School
- Middle school:Jefferson Junior High School
- Elementary school:Steeple Run Elementary School
Utilities
- Water:Public
- Sewer:Public Sewer
Finances and disclosures
- Price:$1,175,000
- Price per sq. ft.:$235.28
- Tax amount:$20,106 (2024)
New listings near 5125 Radcliff Road
- New
 $305,000Active3 beds 2 baths1,410 sq. ft.
$305,000Active3 beds 2 baths1,410 sq. ft.6267 Trinity Drive #2-D, Lisle, IL 60532
MLS# 12536439Listed by: @PROPERTIES CHRISTIE'S INTERNATIONAL REAL ESTATE - New
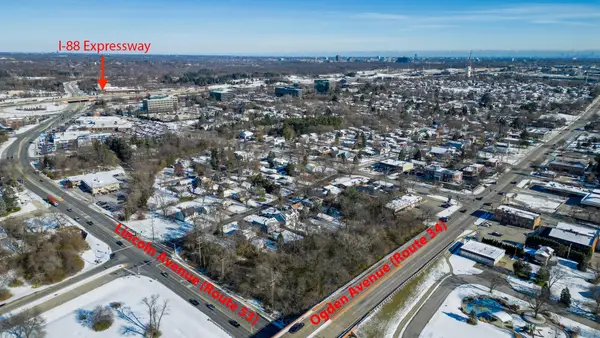 $49,900Active0.4 Acres
$49,900Active0.4 AcresLots 002 and 003 Rt 53, Lisle, IL 60532
MLS# 12535565Listed by: BAIRD & WARNER - New
 $375,000Active3 beds 3 baths1,510 sq. ft.
$375,000Active3 beds 3 baths1,510 sq. ft.5600 Hillcrest Lane #130-3K, Lisle, IL 60532
MLS# 12535325Listed by: VYLLA HOME 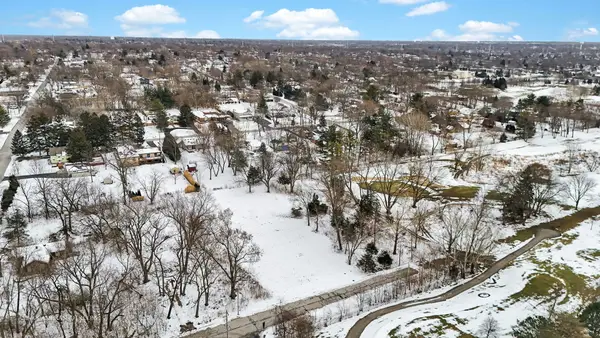 Listed by ERA$89,000Active0.69 Acres
Listed by ERA$89,000Active0.69 Acres5609 River Road, Lisle, IL 60532
MLS# 12531442Listed by: RESULTS REALTY ERA POWERED $998,383Active4 beds 3 baths3,169 sq. ft.
$998,383Active4 beds 3 baths3,169 sq. ft.Address Withheld By Seller, Lisle, IL 60532
MLS# 12532182Listed by: TWIN VINES REAL ESTATE SVCS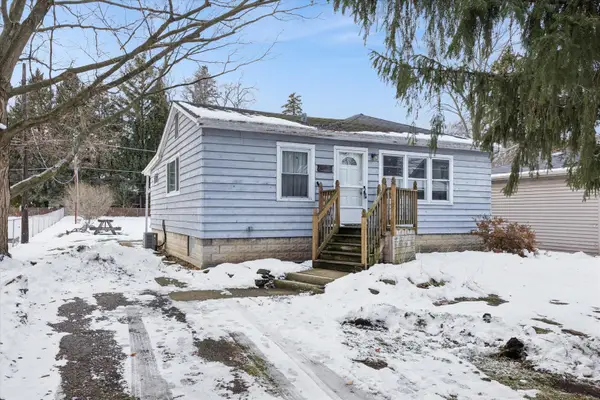 $225,000Pending3 beds 1 baths900 sq. ft.
$225,000Pending3 beds 1 baths900 sq. ft.4714 Schwartz Avenue, Lisle, IL 60532
MLS# 12527886Listed by: BERKSHIRE HATHAWAY HOMESERVICES CHICAGO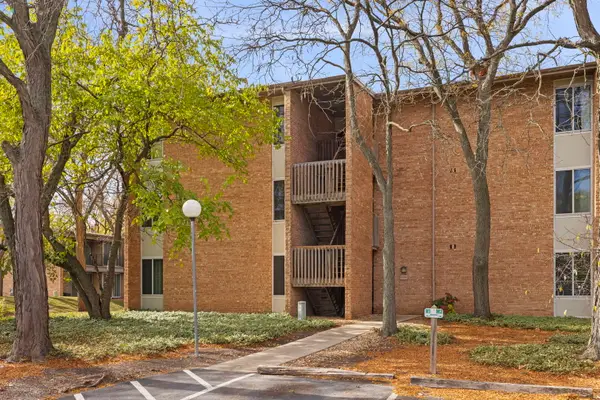 $255,000Active2 beds 2 baths1,150 sq. ft.
$255,000Active2 beds 2 baths1,150 sq. ft.6008 Lake Drive E #1A, Lisle, IL 60532
MLS# 12507502Listed by: KELLER WILLIAMS PREMIERE PROPERTIES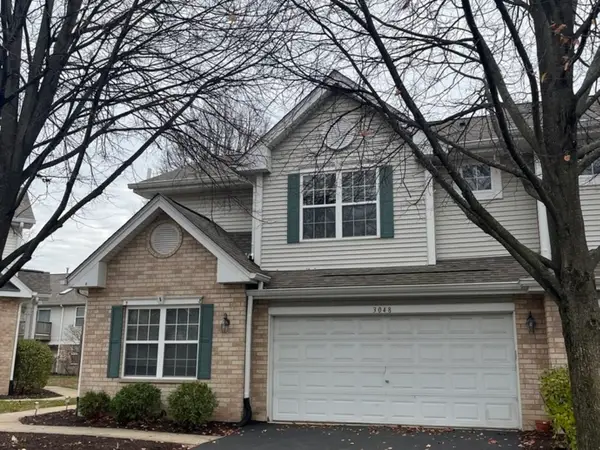 $449,000Pending3 beds 3 baths2,000 sq. ft.
$449,000Pending3 beds 3 baths2,000 sq. ft.3048 Tangley Oaks Trail, Lisle, IL 60532
MLS# 12523643Listed by: BRAND REALTY COMPANY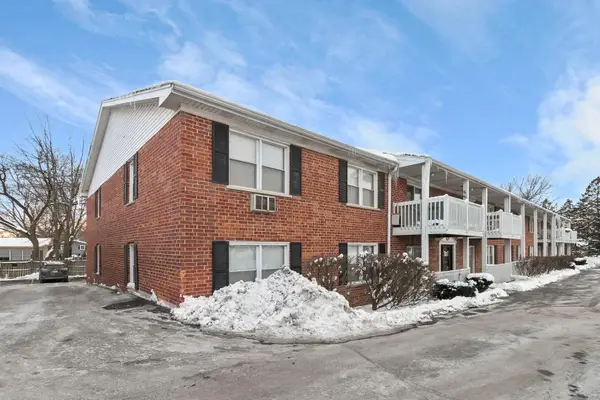 $250,000Active2 beds 2 baths987 sq. ft.
$250,000Active2 beds 2 baths987 sq. ft.565 Maple Avenue #8, Lisle, IL 60532
MLS# 12514764Listed by: COLDWELL BANKER REALTY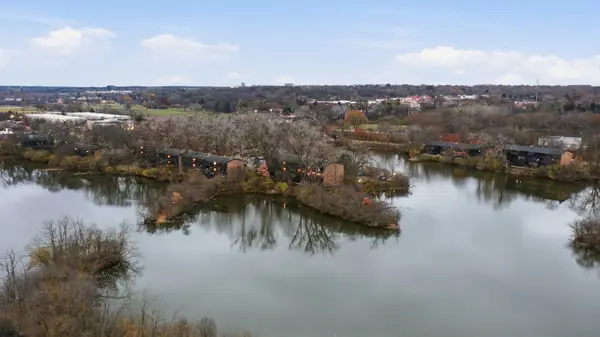 $229,000Pending2 beds 1 baths870 sq. ft.
$229,000Pending2 beds 1 baths870 sq. ft.5512 E Lake Drive #C, Lisle, IL 60532
MLS# 12528423Listed by: @PROPERTIES CHRISTIES INTERNATIONAL REAL ESTATE
